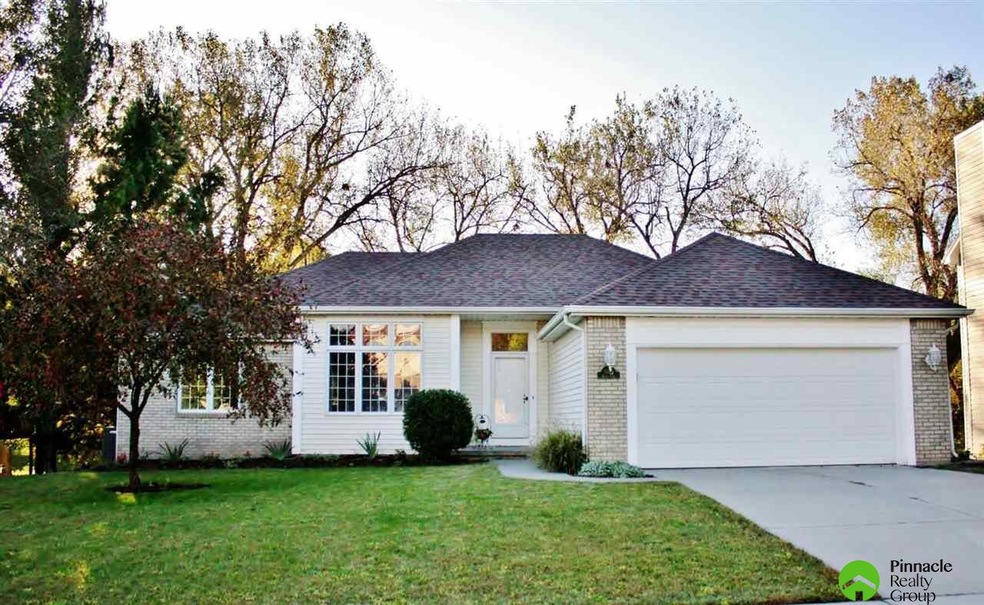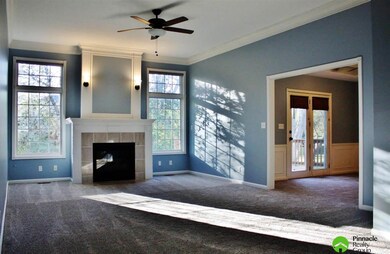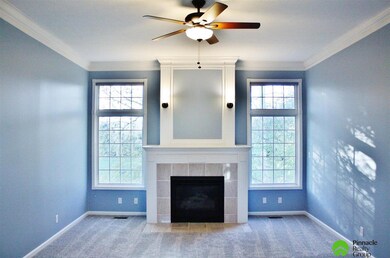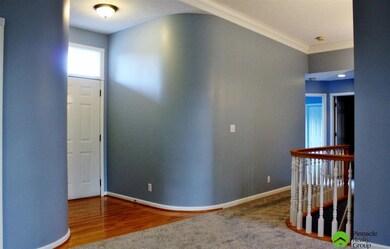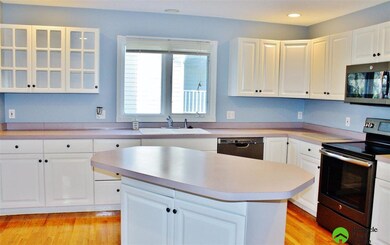
5019 Valley Forge Rd Lincoln, NE 68521
Highlights
- Ranch Style House
- 2 Car Attached Garage
- Forced Air Heating and Cooling System
- 1 Fireplace
About This Home
As of August 2023New GE slate appliances along with light fixtures and hardware installed 10/6. This beautiful walkout ranch in desirable Bicentennial Estates that looks out over a beautiful commons area is an original model home. This very well kept and maintained 4 bed, 3 bath area, Ranch home has over 2400 sq feet of finished living area including a spacious basement. This home features a open floor plan with 14' ceilings, gas fireplace and first floor laundry. Fresh paint throughout the entire home and new carpet on first floor. The open concept kitchen and dining area is great for entertaining and everyday living. Main level includes 3 bedrooms and 2 bathrooms including the large master bedroom with walk-in closet, master bath and whirlpool tub. Downstairs you will find a large rec/family room with sliding glass door walkout into a fenced backyard, 4th legal bedroom and 3rd bathroom. There's an additional 700 sqf of unfinished basement for storage. Call your agent!
Home Details
Home Type
- Single Family
Est. Annual Taxes
- $4,138
Year Built
- Built in 1993
Lot Details
- Lot Dimensions are 73 x 100
- Lot includes common area
HOA Fees
- $5 Monthly HOA Fees
Parking
- 2 Car Attached Garage
Home Design
- Ranch Style House
- Composition Roof
- Concrete Perimeter Foundation
Interior Spaces
- 1 Fireplace
Bedrooms and Bathrooms
- 4 Bedrooms
Basement
- Walk-Out Basement
- Sump Pump
Schools
- Campbell Elementary School
- Goodrich Middle School
- Lincoln North Star High School
Utilities
- Forced Air Heating and Cooling System
- Heating System Uses Gas
Community Details
- Association fees include common area maintenance, playground
- Bicentenial Estates Association
Listing and Financial Details
- Assessor Parcel Number 1101436003000
Map
Home Values in the Area
Average Home Value in this Area
Property History
| Date | Event | Price | Change | Sq Ft Price |
|---|---|---|---|---|
| 03/25/2025 03/25/25 | Pending | -- | -- | -- |
| 02/25/2025 02/25/25 | For Sale | $350,000 | 0.0% | $145 / Sq Ft |
| 08/18/2023 08/18/23 | Sold | $350,000 | -4.1% | $122 / Sq Ft |
| 07/08/2023 07/08/23 | Pending | -- | -- | -- |
| 05/15/2023 05/15/23 | For Sale | $365,000 | 0.0% | $127 / Sq Ft |
| 04/26/2023 04/26/23 | Pending | -- | -- | -- |
| 04/05/2023 04/05/23 | For Sale | $365,000 | +46.0% | $127 / Sq Ft |
| 06/15/2018 06/15/18 | Sold | $250,000 | 0.0% | $104 / Sq Ft |
| 05/16/2018 05/16/18 | Pending | -- | -- | -- |
| 05/16/2018 05/16/18 | For Sale | $250,000 | +8.7% | $104 / Sq Ft |
| 11/28/2017 11/28/17 | Sold | $230,000 | -2.1% | $95 / Sq Ft |
| 10/22/2017 10/22/17 | Pending | -- | -- | -- |
| 10/10/2017 10/10/17 | For Sale | $235,000 | -- | $97 / Sq Ft |
Tax History
| Year | Tax Paid | Tax Assessment Tax Assessment Total Assessment is a certain percentage of the fair market value that is determined by local assessors to be the total taxable value of land and additions on the property. | Land | Improvement |
|---|---|---|---|---|
| 2024 | $5,499 | $328,000 | $69,000 | $259,000 |
| 2023 | $5,499 | $328,100 | $63,300 | $264,800 |
| 2022 | $5,319 | $266,900 | $49,500 | $217,400 |
| 2021 | $5,032 | $266,900 | $49,500 | $217,400 |
| 2020 | $4,756 | $248,900 | $49,500 | $199,400 |
| 2019 | $4,756 | $248,900 | $49,500 | $199,400 |
| 2018 | $4,396 | $229,000 | $49,500 | $179,500 |
| 2017 | $4,436 | $229,000 | $49,500 | $179,500 |
| 2016 | $4,138 | $212,500 | $44,000 | $168,500 |
| 2015 | $4,109 | $212,500 | $44,000 | $168,500 |
| 2014 | $3,958 | $203,500 | $50,600 | $152,900 |
| 2013 | -- | $203,500 | $50,600 | $152,900 |
Mortgage History
| Date | Status | Loan Amount | Loan Type |
|---|---|---|---|
| Open | $313,000 | New Conventional | |
| Previous Owner | $200,000 | New Conventional | |
| Previous Owner | $207,000 | New Conventional | |
| Previous Owner | $199,800 | Unknown | |
| Previous Owner | $204,000 | Stand Alone Refi Refinance Of Original Loan |
Deed History
| Date | Type | Sale Price | Title Company |
|---|---|---|---|
| Warranty Deed | $350,000 | Concepts Closing | |
| Warranty Deed | $120,000 | Consumer Title And Escrow | |
| Warranty Deed | $250,000 | Nebraska Land Title & Abstra | |
| Warranty Deed | $230,000 | Nebraska Land Title & Abstra | |
| Warranty Deed | $222,000 | Ct | |
| Interfamily Deed Transfer | -- | Prestige Title |
Similar Homes in Lincoln, NE
Source: Great Plains Regional MLS
MLS Number: L10141503
APN: 11-01-436-003-000
- 5020 N 20th St
- 5001 Bunker Hill Rd
- 2314 Liberty Bell Ln
- 4809 N 20th St
- 2024 Independence Dr
- 2425 Folkways Blvd Unit 338
- 6942 Claystone Dr
- 5380 Mission Ln
- 1863 Folkways Blvd
- 2125 Spring Meadow Cir
- 1620 Old Glory Rd
- 1533 Morton St
- 2210 Atwood Ln
- 2411 Northline Ct
- 2330 Atwood Cir
- 4149 N 20th St
- 5814 Enterprise Dr Unit G720
- 4301 Bel Ridge Dr
- 1848 N Gate Rd
- 3117 Excalibur Ln
