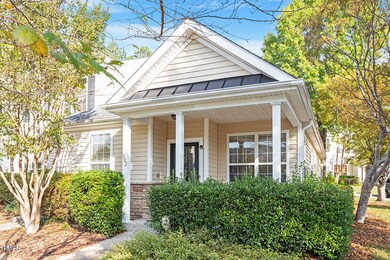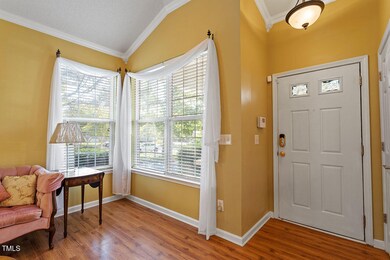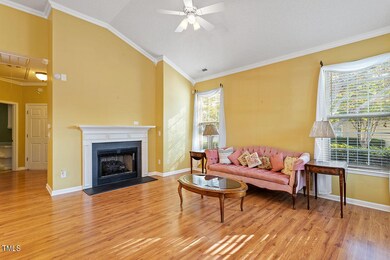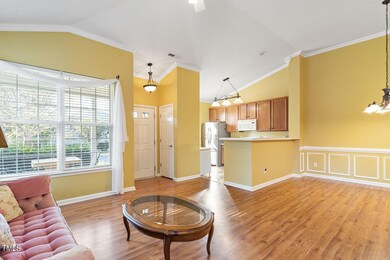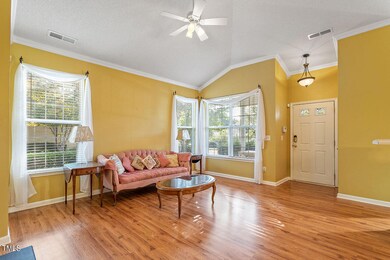
502 Auburn Square Dr Unit 4 Durham, NC 27713
Woodcroft NeighborhoodHighlights
- Open Floorplan
- Traditional Architecture
- End Unit
- Pearsontown Elementary School Rated A
- Wood Flooring
- Community Pool
About This Home
As of February 2025***Motivated Seller is offering $5000 in paint/carpet allowance or as seller paid Closing Costs!!***
Looking for the perfect townhome in Southwest Durham? You found your dream townhome! This beautifully maintained 2-bedroom, 2-bath residence has a blend of modern comfort and elegant design. The inviting interior features stunning crown molding throughout, adding a touch of sophistication to every room. The spacious dining area showcases charming wainscoting, perfect for both casual meals and entertaining guests.
The second bedroom is a versatile space, complete with a custom built-in desk, making it ideal for a home office or guest room. Enjoy a tranquil atmosphere in the generously sized primary suite, which includes an en-suite bathroom for added convenience.
Located in desirable Southwest Durham, this townhome offers an easy commute to UNC, Duke, RTP, and a variety of shopping options. Don't miss the opportunity to make this exceptional property your new home!
Townhouse Details
Home Type
- Townhome
Est. Annual Taxes
- $1,977
Year Built
- Built in 2002
Lot Details
- 1,742 Sq Ft Lot
- Lot Dimensions are 28x60x28x60
- End Unit
- Back Yard Fenced
- Landscaped
HOA Fees
- $224 Monthly HOA Fees
Home Design
- Traditional Architecture
- Brick or Stone Mason
- Slab Foundation
- Shingle Roof
- Vinyl Siding
- Stone
Interior Spaces
- 1,049 Sq Ft Home
- 1-Story Property
- Open Floorplan
- Entrance Foyer
- Family Room with Fireplace
- Dining Room
Kitchen
- Electric Range
- Range Hood
- Microwave
- Dishwasher
- Kitchen Island
Flooring
- Wood
- Carpet
- Laminate
- Tile
- Vinyl
Bedrooms and Bathrooms
- 2 Bedrooms
- Walk-In Closet
- 2 Full Bathrooms
- Separate Shower in Primary Bathroom
- Bathtub with Shower
- Walk-in Shower
Laundry
- Laundry in Hall
- Laundry on main level
- Washer and Dryer
Attic
- Attic Floors
- Pull Down Stairs to Attic
Home Security
Parking
- 1 Parking Space
- Carport
- 1 Open Parking Space
- Parking Lot
- Assigned Parking
Accessible Home Design
- Accessible Full Bathroom
- Accessible Bedroom
- Accessible Closets
- Accessible Doors
Outdoor Features
- Patio
- Front Porch
Schools
- Southwest Elementary School
- Lowes Grove Middle School
- Jordan High School
Utilities
- Forced Air Heating and Cooling System
- Heating System Uses Natural Gas
- Gas Water Heater
- Community Sewer or Septic
- Cable TV Available
Listing and Financial Details
- Property held in a trust
- Assessor Parcel Number 154250
Community Details
Overview
- Association fees include ground maintenance, maintenance structure, trash
- William Douglas Property Management Services Association, Phone Number (919) 459-1860
- Auburn Square Subdivision
Recreation
- Community Pool
Security
- Storm Doors
Map
Home Values in the Area
Average Home Value in this Area
Property History
| Date | Event | Price | Change | Sq Ft Price |
|---|---|---|---|---|
| 02/28/2025 02/28/25 | Sold | $287,625 | -4.1% | $274 / Sq Ft |
| 01/29/2025 01/29/25 | Pending | -- | -- | -- |
| 10/22/2024 10/22/24 | Price Changed | $299,990 | -4.8% | $286 / Sq Ft |
| 10/05/2024 10/05/24 | For Sale | $315,000 | -- | $300 / Sq Ft |
Tax History
| Year | Tax Paid | Tax Assessment Tax Assessment Total Assessment is a certain percentage of the fair market value that is determined by local assessors to be the total taxable value of land and additions on the property. | Land | Improvement |
|---|---|---|---|---|
| 2024 | $2,282 | $163,564 | $40,000 | $123,564 |
| 2023 | $2,143 | $163,564 | $40,000 | $123,564 |
| 2022 | $2,093 | $163,564 | $40,000 | $123,564 |
| 2021 | $2,084 | $163,564 | $40,000 | $123,564 |
| 2020 | $2,035 | $163,564 | $40,000 | $123,564 |
| 2019 | $2,035 | $163,564 | $40,000 | $123,564 |
| 2018 | $1,765 | $130,136 | $30,000 | $100,136 |
| 2017 | $1,752 | $130,136 | $30,000 | $100,136 |
| 2016 | $1,693 | $130,136 | $30,000 | $100,136 |
| 2015 | $1,912 | $138,131 | $30,900 | $107,231 |
| 2014 | $1,912 | $138,131 | $30,900 | $107,231 |
Mortgage History
| Date | Status | Loan Amount | Loan Type |
|---|---|---|---|
| Open | $230,100 | New Conventional | |
| Previous Owner | $70,000 | Unknown | |
| Previous Owner | $67,600 | Credit Line Revolving | |
| Previous Owner | $100,000 | Credit Line Revolving | |
| Previous Owner | $105,450 | No Value Available |
Deed History
| Date | Type | Sale Price | Title Company |
|---|---|---|---|
| Warranty Deed | $288,000 | None Listed On Document | |
| Interfamily Deed Transfer | -- | None Available | |
| Warranty Deed | $132,000 | None Available | |
| Warranty Deed | $120,500 | -- |
Similar Homes in Durham, NC
Source: Doorify MLS
MLS Number: 10056759
APN: 154250
- 522 Auburn Square Dr
- 534 Auburn Square Dr Unit 3
- 1122 Vermillion Dr
- 6502 Barbee Rd
- 5624 Barbee Rd
- 16 Chownings St
- 101 Whitney Ln
- 909 Windcrest Rd
- 5911 Mountain Island Dr
- 22 Lure Ct
- 1208 Copper Creek Dr
- 1322 Pebble Creek Crossing
- 901 Forge Rd
- 58 Lake Village Dr
- 1323 Fairmont St
- 1018 Goldmist Ln
- 5829 Sandstone Dr
- 722 Forge Rd
- 1003 Canary Pepper Dr
- 6102 Coronado Ln

