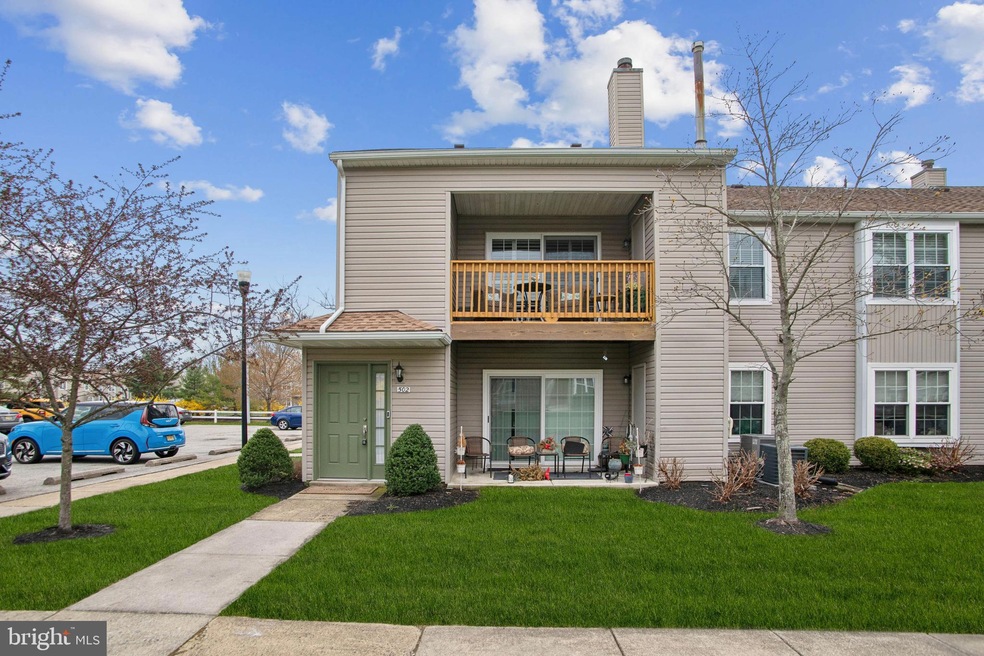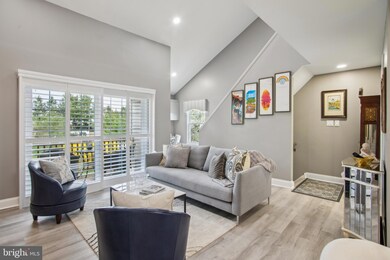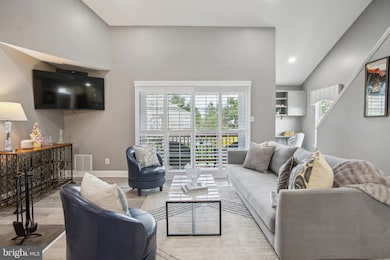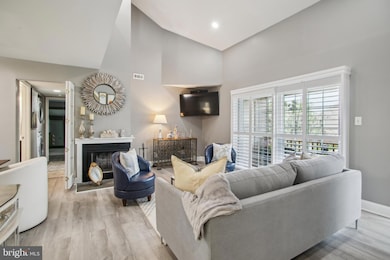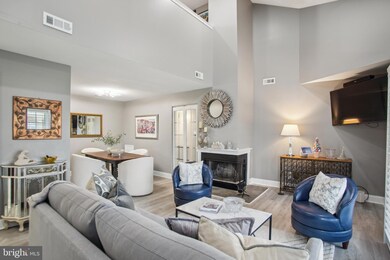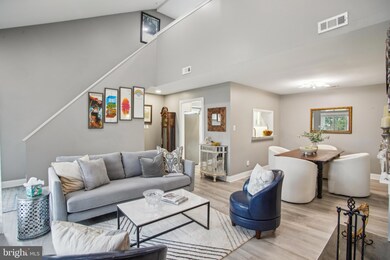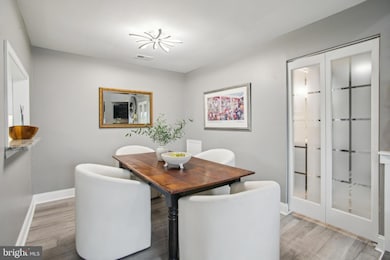
502 Briarwood Ct Unit 502 Sewell, NJ 08080
Washington Township NeighborhoodEstimated payment $2,323/month
Highlights
- Open Floorplan
- Clubhouse
- Community Pool
- Dual Staircase
- Loft
- Bathtub with Shower
About This Home
Welcome to your new home in this exquisitely remodeled second-floor condominium in the highly sought-after Meadows community of Washington Township. This stunning 2-bedroom, 2-bath unit features a spacious loft, a cozy fireplace, and an open floor plan with soaring cathedral ceilings. Custom interior lighting throughout enhances the home's elegant design.
The designer kitchen is a true showpiece, featuring custom cabinetry, granite countertops, and an expanded open pass-through to the dining room. The kitchen boasts design details including smart-controlled cabinet lighting, a pot filler, a custom sink and faucet, Bosch dishwasher and stylish glass-front cabinetry.
Both the hall and master bathrooms have been fully renovated, with the master bath boasting an elevated shower ceiling for added height and comfort.
Unparalleled features and upgrades include: All-new windows, New front door and 8-foot sliding door, New HVAC and hot water heater, all new interior doors. Newly installed deck by the HOA, Luxury vinyl plank (LVP) flooring runs throughout the home, creating modern luxury and warm ambiance. Move-In Ready and impeccably maintained.
Conveniently located near major highways, shopping, top-rated schools, and entertainment, Enjoy the community pool ,tennis courts, clubhouse and assigned parking close to the front door.
Don’t miss out on this beauty!
Townhouse Details
Home Type
- Townhome
Est. Annual Taxes
- $5,389
Year Built
- Built in 1988
HOA Fees
- $295 Monthly HOA Fees
Home Design
- Slab Foundation
- Vinyl Siding
Interior Spaces
- 1,374 Sq Ft Home
- Property has 2 Levels
- Open Floorplan
- Dual Staircase
- Ceiling Fan
- Recessed Lighting
- Wood Burning Fireplace
- Screen For Fireplace
- ENERGY STAR Qualified Windows
- Living Room
- Dining Room
- Loft
- Luxury Vinyl Plank Tile Flooring
Kitchen
- Gas Oven or Range
- Range Hood
- Microwave
- Dishwasher
- Disposal
Bedrooms and Bathrooms
- 2 Bedrooms
- 2 Full Bathrooms
- Bathtub with Shower
- Walk-in Shower
Laundry
- Laundry on main level
- Electric Dryer
- ENERGY STAR Qualified Washer
Parking
- Parking Lot
- 1 Assigned Parking Space
Utilities
- Forced Air Heating and Cooling System
- 60+ Gallon Tank
- No Septic System
Additional Features
- Doors swing in
- Property is in excellent condition
Listing and Financial Details
- Tax Lot 00012
- Assessor Parcel Number 18-00085 15-00012-C0502
Community Details
Overview
- Association fees include common area maintenance, lawn care front, lawn care rear, lawn maintenance, pool(s), trash, all ground fee, snow removal
- Associa Midlantic HOA
- The Meadows Subdivision
Amenities
- Clubhouse
- Meeting Room
Recreation
- Community Pool
Pet Policy
- Limit on the number of pets
- Pet Size Limit
- Pet Deposit Required
- Breed Restrictions
Map
Home Values in the Area
Average Home Value in this Area
Property History
| Date | Event | Price | Change | Sq Ft Price |
|---|---|---|---|---|
| 04/04/2025 04/04/25 | For Sale | $282,900 | +84.9% | $206 / Sq Ft |
| 12/11/2020 12/11/20 | Sold | $153,000 | +2.0% | $111 / Sq Ft |
| 11/12/2020 11/12/20 | Pending | -- | -- | -- |
| 11/05/2020 11/05/20 | For Sale | $150,000 | 0.0% | $109 / Sq Ft |
| 09/26/2018 09/26/18 | Rented | $1,400 | -6.7% | -- |
| 09/26/2018 09/26/18 | Under Contract | -- | -- | -- |
| 07/10/2018 07/10/18 | For Rent | $1,500 | +3.4% | -- |
| 03/01/2017 03/01/17 | Rented | $1,450 | -6.5% | -- |
| 02/04/2017 02/04/17 | Under Contract | -- | -- | -- |
| 12/14/2016 12/14/16 | For Rent | $1,550 | -- | -- |
Similar Homes in the area
Source: Bright MLS
MLS Number: NJGL2055104
APN: 18 00085-0015-00012-0000-C0502
- 502 Briarwood Ct Unit 502
- 2 May Apple Ln
- 12 Westwood Dr
- 2 Westwood Dr
- 3 Timber Hill Dr
- 62 Peacock Cir
- 24 Joseph Dr
- 9 Sirius Ct
- 30 Sparrow Cir
- 75 Fomalhaut Ave
- 5 Ternberry Ct
- 2 White Birch Ct
- 43 Ptolemy Ct
- 54 Libra Ln
- 30 Prestwick Ln
- 23 Prestwick Ln
- 21 Prestwick Ln
- 19 Prestwick Ln
- 28 Prestwick Ln
- 25 Prestwick Ln
