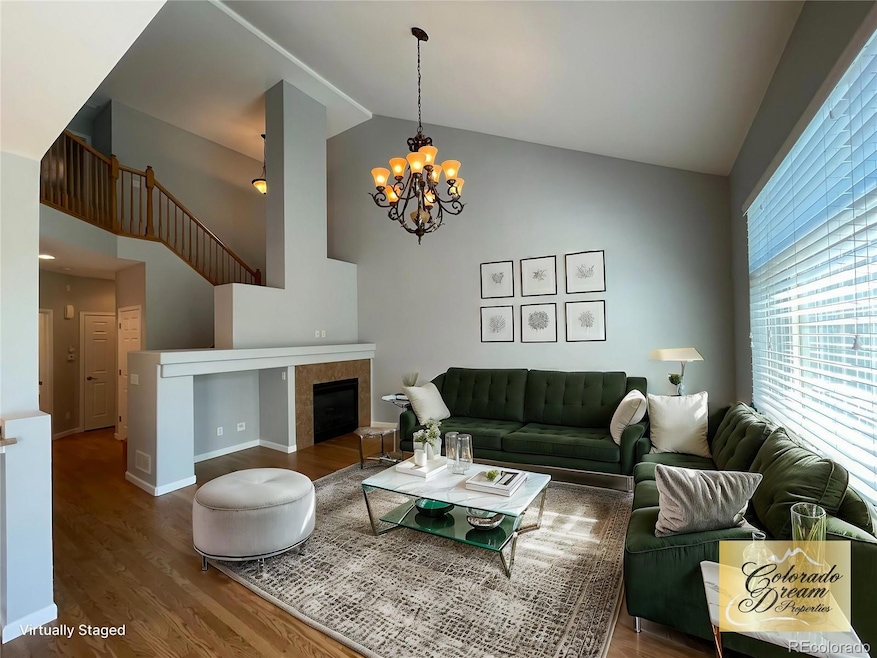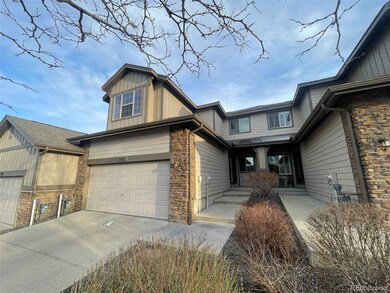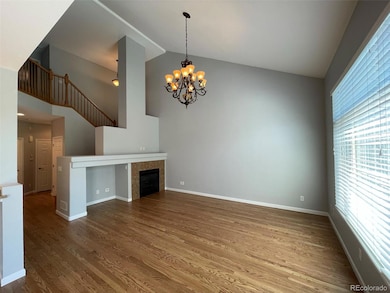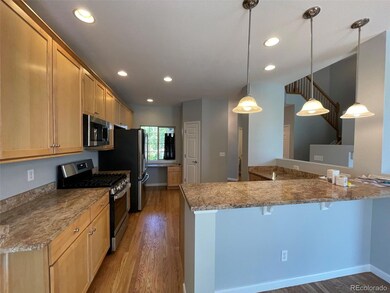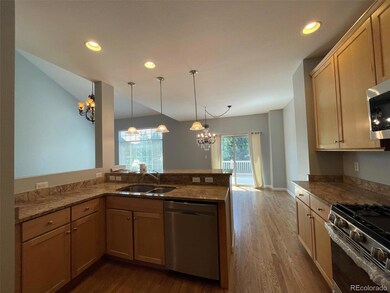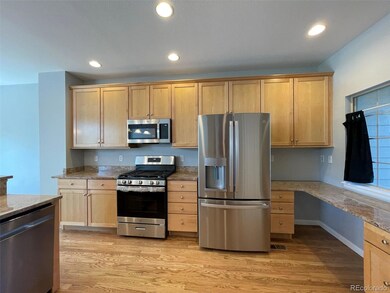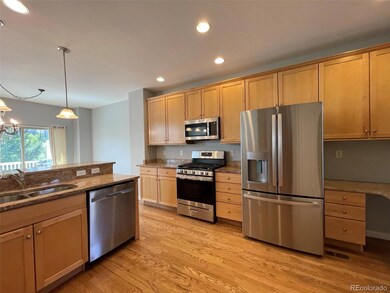
502 Bristolwood Ln Castle Pines, CO 80108
Castle Pines Village NeighborhoodHighlights
- Deck
- Wood Flooring
- High Ceiling
- Timber Trail Elementary School Rated A
- Bonus Room
- Great Room
About This Home
As of March 2025Rarely available spacious and elegant townhome backing to open space! The kitchen boasts beautiful granite counters, stainless appliances and sink, desk area and a pantry. The entire main level has newly refinished pristine hardwood floors. The formal dining area walks out to a nice Trex deck backing to open space with custom awning to shade your outdoor living space. The great room features soaring ceilings, a wall of windows, gas fireplace, and built-in entertainment center. The Primary bedroom offers vaulted ceiling, double closets, and a spacious 5-piece bath. The finished basement provides for a nice open rec room or open home theater combo, and also has a full bath. It would be easy to add a 4th bedroom here. Other amenities include water softener, wall mounted garage door opener and electric vehicle charger in garage, video doorbell, Nest thermostat. It's time for a low-maintenance lifestyle! Castle Pines North has many trails, open spaces, parks, and a highly coveted golf course. Fantastic location with easy access to shopping, restaurants, and I-25.
Last Agent to Sell the Property
Colorado Dream Properties Brokerage Email: jeff@coloradodreamhomes.net,303-717-1492 License #40023992
Last Buyer's Agent
PPAR Agent Non-REcolorado
NON MLS PARTICIPANT
Townhouse Details
Home Type
- Townhome
Est. Annual Taxes
- $3,834
Year Built
- Built in 2008
Lot Details
- 2,178 Sq Ft Lot
- Open Space
- Two or More Common Walls
- North Facing Home
HOA Fees
- $379 Monthly HOA Fees
Parking
- 2 Car Attached Garage
- Electric Vehicle Home Charger
- Dry Walled Garage
Home Design
- Composition Roof
- Cement Siding
Interior Spaces
- 2-Story Property
- Wired For Data
- High Ceiling
- Ceiling Fan
- Gas Log Fireplace
- Double Pane Windows
- Window Treatments
- Entrance Foyer
- Smart Doorbell
- Great Room
- Dining Room
- Bonus Room
- Game Room
Kitchen
- Breakfast Area or Nook
- Oven
- Microwave
- Dishwasher
- Granite Countertops
- Disposal
Flooring
- Wood
- Carpet
- Tile
Bedrooms and Bathrooms
- 4 Bedrooms
- Walk-In Closet
Laundry
- Laundry Room
- Dryer
- Washer
Finished Basement
- Sump Pump
- Bedroom in Basement
Home Security
Schools
- Timber Trail Elementary School
- Rocky Heights Middle School
- Rock Canyon High School
Utilities
- Forced Air Heating and Cooling System
- Heating System Uses Natural Gas
- High Speed Internet
- Satellite Dish
- Cable TV Available
Additional Features
- Energy-Efficient Thermostat
- Deck
Listing and Financial Details
- Assessor Parcel Number 0475272
Community Details
Overview
- Association fees include ground maintenance, maintenance structure, trash, water
- The Crossings HOA, Phone Number (303) 980-0700
- Built by Village Homes
- Castle Pines North Subdivision
Recreation
- Park
Security
- Fire and Smoke Detector
Map
Home Values in the Area
Average Home Value in this Area
Property History
| Date | Event | Price | Change | Sq Ft Price |
|---|---|---|---|---|
| 03/04/2025 03/04/25 | Sold | $559,000 | -6.7% | $237 / Sq Ft |
| 01/25/2025 01/25/25 | Pending | -- | -- | -- |
| 11/18/2024 11/18/24 | For Sale | $599,000 | 0.0% | $254 / Sq Ft |
| 09/10/2023 09/10/23 | Rented | $2,850 | 0.0% | -- |
| 08/21/2023 08/21/23 | For Rent | $2,850 | -- | -- |
Tax History
| Year | Tax Paid | Tax Assessment Tax Assessment Total Assessment is a certain percentage of the fair market value that is determined by local assessors to be the total taxable value of land and additions on the property. | Land | Improvement |
|---|---|---|---|---|
| 2024 | $3,531 | $39,370 | $5,900 | $33,470 |
| 2023 | $3,565 | $39,370 | $5,900 | $33,470 |
| 2022 | $2,737 | $28,380 | $1,820 | $26,560 |
| 2021 | $2,845 | $28,380 | $1,820 | $26,560 |
| 2020 | $2,873 | $28,440 | $1,880 | $26,560 |
| 2019 | $2,882 | $28,440 | $1,880 | $26,560 |
| 2018 | $2,756 | $26,810 | $1,800 | $25,010 |
| 2017 | $2,589 | $26,810 | $1,800 | $25,010 |
| 2016 | $3,012 | $27,410 | $1,990 | $25,420 |
| 2015 | $3,348 | $27,410 | $1,990 | $25,420 |
| 2014 | $1,196 | $18,670 | $1,990 | $16,680 |
Mortgage History
| Date | Status | Loan Amount | Loan Type |
|---|---|---|---|
| Open | $577,447 | VA | |
| Previous Owner | $322,000 | New Conventional | |
| Previous Owner | $248,500 | New Conventional | |
| Previous Owner | $237,500 | New Conventional | |
| Previous Owner | $238,850 | FHA | |
| Previous Owner | $218,500 | New Conventional | |
| Previous Owner | $118,500 | New Conventional |
Deed History
| Date | Type | Sale Price | Title Company |
|---|---|---|---|
| Warranty Deed | $559,000 | None Listed On Document | |
| Bargain Sale Deed | $500 | None Listed On Document | |
| Warranty Deed | $365,000 | -- | |
| Warranty Deed | $365,000 | First American | |
| Warranty Deed | $230,000 | Land Title Guarantee Company | |
| Special Warranty Deed | $234,060 | Land Title Guarantee Company | |
| Deed | -- | -- | |
| Deed | $10,708,800 | -- |
Similar Homes in Castle Pines, CO
Source: REcolorado®
MLS Number: 9396825
APN: 2351-042-18-019
- 7862 Stonedale Dr
- 314 Woodstock Ln
- 7872 Stonedale Dr
- 6983 Ipswich Ct
- 6983 Ipswich Ct
- 6983 Ipswich Ct
- 6983 Ipswich Ct
- 6983 Ipswich Ct
- 6983 Ipswich Ct
- 6983 Ipswich Ct
- 6983 Ipswich Ct
- 6983 Ipswich Ct
- 570 Stonemont Dr
- 598 Stonemont Dr
- 740 Deer Clover Cir
- 781 Deer Clover Cir
- 7464 Shoreham Place
- 7353 Norfolk Place
- 8114 Briar Ridge Dr
- 924 Glen Oaks Ave
