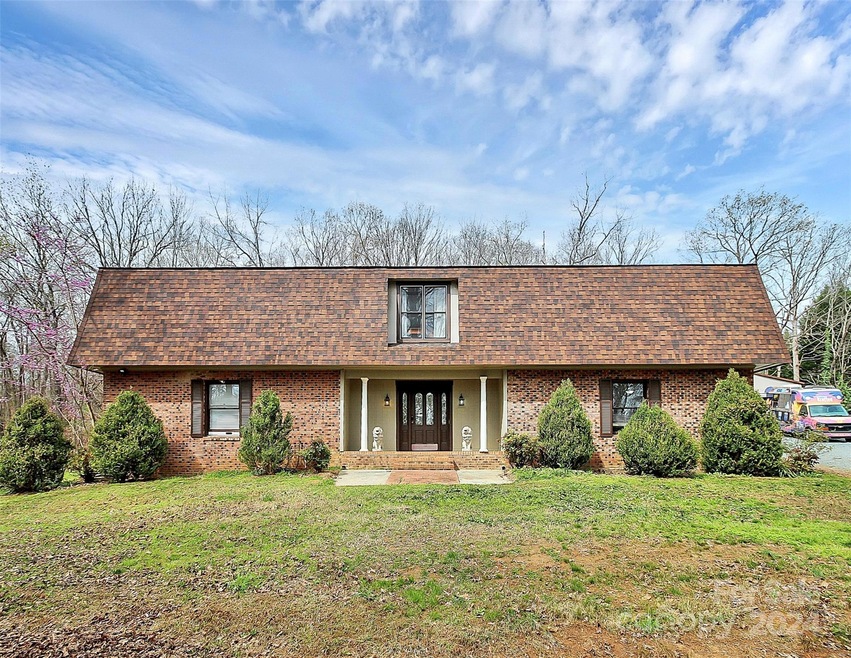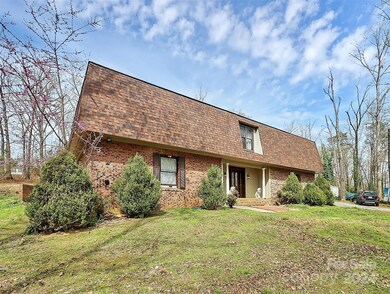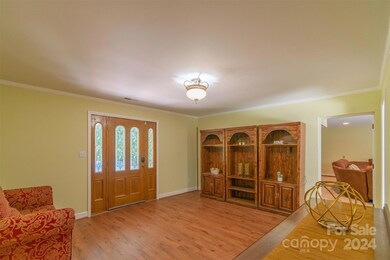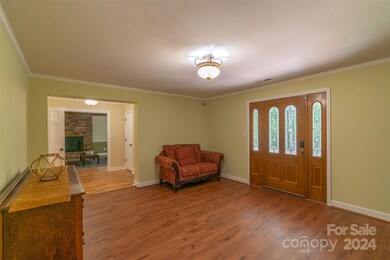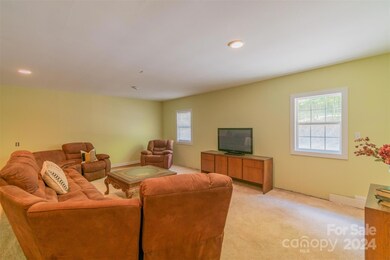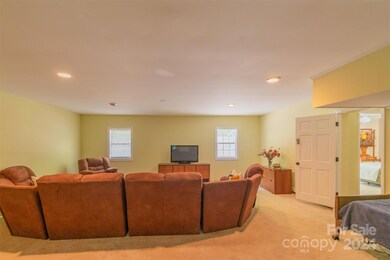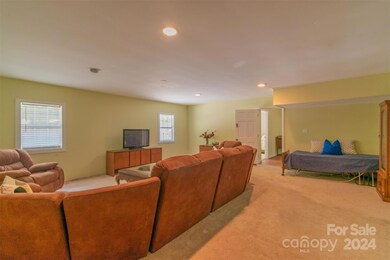
502 Cedarwood Dr Monroe, NC 28112
Highlights
- Open Floorplan
- Private Lot
- Wood Flooring
- Deck
- Wooded Lot
- 2 Car Detached Garage
About This Home
As of November 2024Super Spacious, beautiful home on 3+ ACRES in Monroe! Welcome to the peaceful side of town where your neighbors are there if you need them, and out of sight when you don't. Functionality, privacy, and location get a 10 out of 10 on this one! Lower level has all that extra living space you are sure to enjoy with the option to use as secondary living quarters - Huge entry/flex space, oversized media/bonus room, second living room/dining area and kitchenette!
Upstairs/main level you will find the primary bed/ba with a custom closet and ensuite with garden tub. Brand new roof, HVAC, windows, interior paint, decking, and flooring to keep you worry free! Some additional percs are: detached garage w/ workshop area, plenty of parking + room for recreational vehicles, huge patio space with storage area as well as upper deck. Conveniently located just 14min from downtown. Surrounded by mature, towering trees-this home will truly feel like a private getaway. Come see for yourself!
Last Agent to Sell the Property
EXP Realty LLC Brokerage Email: Heather.miller@exprealty.com License #325190

Home Details
Home Type
- Single Family
Est. Annual Taxes
- $2,131
Year Built
- Built in 1980
Lot Details
- Cul-De-Sac
- Private Lot
- Wooded Lot
- Property is zoned AF8
Parking
- 2 Car Detached Garage
- Workshop in Garage
- Front Facing Garage
- Garage Door Opener
- Driveway
- 4 Open Parking Spaces
Home Design
- Flat Roof Shape
- Slab Foundation
- Composition Roof
- Four Sided Brick Exterior Elevation
Interior Spaces
- 2-Story Property
- Open Floorplan
- Wet Bar
- Wired For Data
- Ceiling Fan
- Wood Burning Fireplace
- Entrance Foyer
- Living Room with Fireplace
- Pull Down Stairs to Attic
- Laundry Room
Kitchen
- Breakfast Bar
- Electric Oven
- Electric Range
- Plumbed For Ice Maker
- Dishwasher
- Disposal
Flooring
- Wood
- Tile
- Vinyl
Bedrooms and Bathrooms
- Walk-In Closet
- Garden Bath
Outdoor Features
- Deck
- Front Porch
Schools
- Prospect Elementary School
- Parkwood Middle School
- Parkwood High School
Utilities
- Central Heating and Cooling System
- Septic Tank
- Cable TV Available
Community Details
- Cedarwood South Subdivision
Listing and Financial Details
- Assessor Parcel Number 04-171-018
Map
Home Values in the Area
Average Home Value in this Area
Property History
| Date | Event | Price | Change | Sq Ft Price |
|---|---|---|---|---|
| 11/05/2024 11/05/24 | Sold | $515,000 | -5.5% | $137 / Sq Ft |
| 09/05/2024 09/05/24 | Price Changed | $545,000 | -3.5% | $144 / Sq Ft |
| 06/26/2024 06/26/24 | For Sale | $565,000 | -- | $150 / Sq Ft |
Tax History
| Year | Tax Paid | Tax Assessment Tax Assessment Total Assessment is a certain percentage of the fair market value that is determined by local assessors to be the total taxable value of land and additions on the property. | Land | Improvement |
|---|---|---|---|---|
| 2024 | $2,131 | $348,800 | $53,200 | $295,600 |
| 2023 | $2,112 | $347,400 | $53,200 | $294,200 |
| 2022 | $2,112 | $347,400 | $53,200 | $294,200 |
| 2021 | $2,117 | $347,400 | $53,200 | $294,200 |
| 2020 | $1,806 | $230,960 | $39,960 | $191,000 |
| 2019 | $1,788 | $230,960 | $39,960 | $191,000 |
| 2018 | $1,788 | $230,960 | $39,960 | $191,000 |
| 2017 | $1,904 | $231,000 | $40,000 | $191,000 |
| 2016 | $1,843 | $230,960 | $39,960 | $191,000 |
| 2015 | $1,856 | $230,960 | $39,960 | $191,000 |
| 2014 | $1,530 | $219,460 | $37,200 | $182,260 |
Mortgage History
| Date | Status | Loan Amount | Loan Type |
|---|---|---|---|
| Open | $505,672 | FHA | |
| Closed | $505,672 | FHA | |
| Previous Owner | $230,743 | FHA | |
| Previous Owner | $239,000 | Future Advance Clause Open End Mortgage | |
| Previous Owner | $28,500 | Unknown | |
| Previous Owner | $110,000 | Unknown |
Deed History
| Date | Type | Sale Price | Title Company |
|---|---|---|---|
| Warranty Deed | -- | None Listed On Document | |
| Warranty Deed | -- | None Listed On Document | |
| Warranty Deed | $235,000 | Integrated Title Services Ll |
Similar Homes in Monroe, NC
Source: Canopy MLS (Canopy Realtor® Association)
MLS Number: 4153557
APN: 04-171-018
- 3607 Austin Rd
- 2601 Plyler Mill Rd
- 2605 Plyler Mill Rd
- 805 Stack Rd
- 3715 Lancaster Hwy
- 3715 Lancaster Hwy
- 3715 Lancaster Hwy
- 3715 Lancaster Hwy
- 3715 Lancaster Hwy
- Lot 3 Oak Dr Unit 3
- 3a Oak Dr Unit 3
- 4605 Austin Rd
- 1323 Stack Rd
- 1407 Clarksville Campground Rd
- 6611 Plyler Mill Rd
- 4819 Wolf Pond Rd
- 00 Doster Rd
- 4903 Walt Gay Rd
- 2316 Wolf Pond Rd
- 1008 E Sandy Ridge Rd
