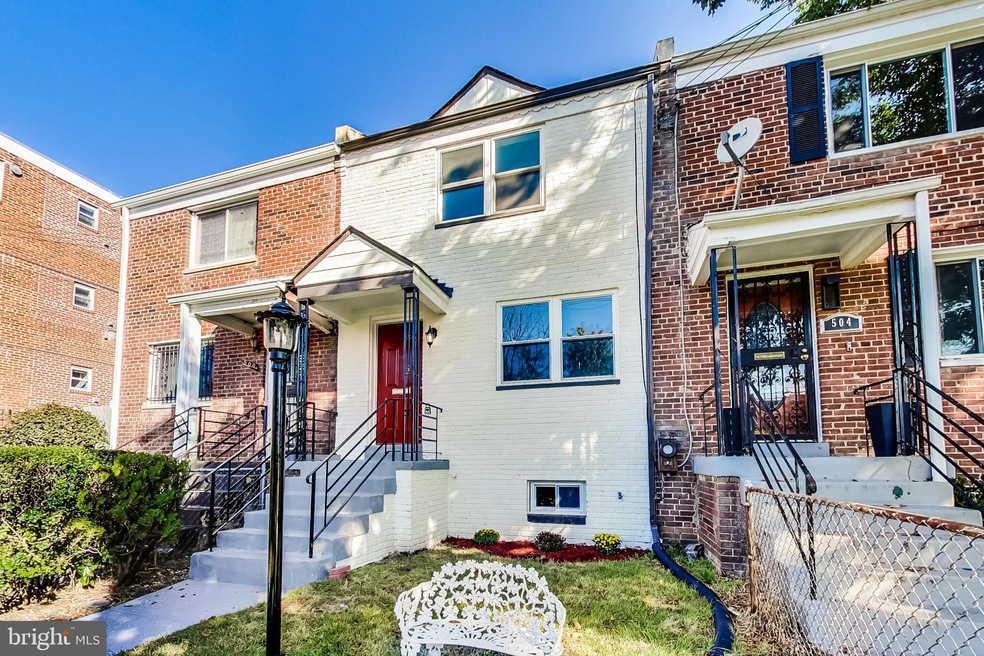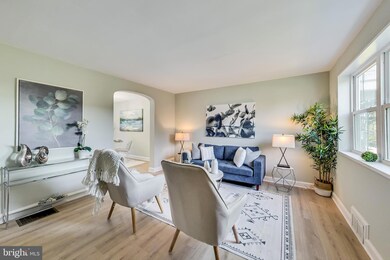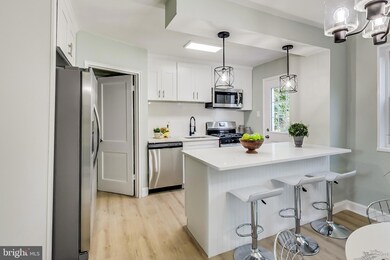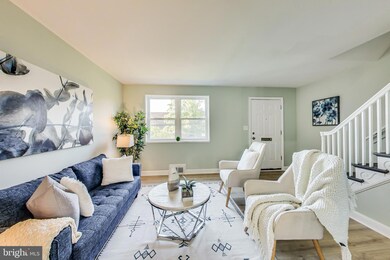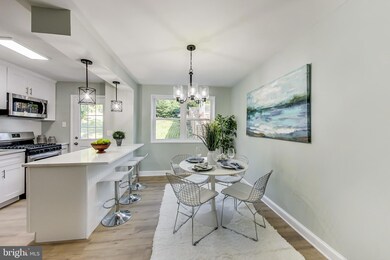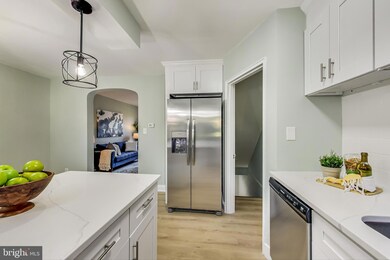
502 Chesapeake St SE Washington, DC 20032
Washington Highlands NeighborhoodHighlights
- A-Frame Home
- Upgraded Countertops
- Breakfast Area or Nook
- No HOA
- Efficiency Studio
- Stainless Steel Appliances
About This Home
As of December 2024Don't miss this Amazing home where historic charm meets modern luxury in this beautifully renovated rowhouse in the heart of Washington D.C. This exquisite home boasts three bedrooms, two full bathrooms, and an array of meticulously crafted upgrades.
Step inside and be greeted by an inviting open floor plan that seamlessly blends contemporary design with classic elegance. The spacious living area features gleaming hardwood floors, large windows that flood the space with natural light, and recessed lighting, creating a warm and welcoming ambiance for both relaxation and entertaining.
The gourmet kitchen is a chef's dream, complete with sleek quartz countertops, stainless steel appliances, custom cabinetry, and a stylish subway tile backsplash. Whether you're preparing a casual meal or hosting a dinner party, this culinary haven offers both functionality and sophistication.
The kitchen has new cabinets, a beautiful island that is perfect for entertaining, white quartz countertops, and a modern white backsplash. Updated bathrooms, new tile, and vanities. Modern light fixtures on the main level. The backyard is fully fenced, and there's a parking pad at the top that can be extended for more space. (like the neighbors on the right)
The house is close to all major highways/Regan airport and shopping malls and which makes traveling around D. C. easier. Easy access to National Harbor/MGM/Outlet stores. Don't miss this opportunity to make this one your next home. Your dream home awaits!
Last Agent to Sell the Property
DelAria Team
Redfin Corporation License #647459

Townhouse Details
Home Type
- Townhome
Est. Annual Taxes
- $361
Year Built
- Built in 1949
Lot Details
- 1,870 Sq Ft Lot
- Property is Fully Fenced
- Property is in good condition
Home Design
- A-Frame Home
- Brick Exterior Construction
- Slab Foundation
- Shingle Roof
Interior Spaces
- Property has 3 Levels
- Recessed Lighting
- Combination Kitchen and Dining Room
- Efficiency Studio
- Washer and Dryer Hookup
Kitchen
- Breakfast Area or Nook
- Kitchen in Efficiency Studio
- Gas Oven or Range
- Microwave
- Dishwasher
- Stainless Steel Appliances
- Kitchen Island
- Upgraded Countertops
- Disposal
Flooring
- Laminate
- Ceramic Tile
Bedrooms and Bathrooms
Finished Basement
- Interior Basement Entry
- Laundry in Basement
Parking
- Alley Access
- Unpaved Parking
- On-Street Parking
Outdoor Features
- Porch
Utilities
- Central Heating and Cooling System
- Natural Gas Water Heater
- Public Septic
Community Details
- No Home Owners Association
- Congress Heights Subdivision
Listing and Financial Details
- Tax Lot 50
- Assessor Parcel Number 6165//0050
Map
Home Values in the Area
Average Home Value in this Area
Property History
| Date | Event | Price | Change | Sq Ft Price |
|---|---|---|---|---|
| 12/27/2024 12/27/24 | Sold | $399,900 | 0.0% | $270 / Sq Ft |
| 08/02/2024 08/02/24 | Price Changed | $399,900 | -4.8% | $270 / Sq Ft |
| 11/06/2023 11/06/23 | For Sale | $419,900 | +44.8% | $284 / Sq Ft |
| 07/07/2022 07/07/22 | Sold | $290,000 | 0.0% | $294 / Sq Ft |
| 06/09/2022 06/09/22 | For Sale | $290,000 | -- | $294 / Sq Ft |
Tax History
| Year | Tax Paid | Tax Assessment Tax Assessment Total Assessment is a certain percentage of the fair market value that is determined by local assessors to be the total taxable value of land and additions on the property. | Land | Improvement |
|---|---|---|---|---|
| 2024 | $1,966 | $231,290 | $117,060 | $114,230 |
| 2023 | $1,873 | $220,390 | $112,610 | $107,780 |
| 2022 | $361 | $203,840 | $110,870 | $92,970 |
| 2021 | $353 | $191,570 | $109,250 | $82,320 |
| 2020 | $339 | $185,110 | $104,380 | $80,730 |
| 2019 | $326 | $176,010 | $102,360 | $73,650 |
| 2018 | $317 | $172,950 | $0 | $0 |
| 2017 | $291 | $171,320 | $0 | $0 |
| 2016 | $219 | $128,530 | $0 | $0 |
| 2015 | $194 | $114,170 | $0 | $0 |
| 2014 | $198 | $116,370 | $0 | $0 |
Mortgage History
| Date | Status | Loan Amount | Loan Type |
|---|---|---|---|
| Open | $178,000 | No Value Available | |
| Closed | $178,000 | No Value Available | |
| Closed | $206,000 | New Conventional | |
| Previous Owner | $105,465 | No Value Available | |
| Previous Owner | $100,000 | Credit Line Revolving | |
| Previous Owner | $100,000 | Credit Line Revolving | |
| Previous Owner | $70,000 | Credit Line Revolving | |
| Previous Owner | $15,000 | Credit Line Revolving |
Deed History
| Date | Type | Sale Price | Title Company |
|---|---|---|---|
| Deed | $399,900 | Westcor Land Title | |
| Deed | $399,900 | Westcor Land Title | |
| Deed | $265,000 | Wfg National Title |
Similar Homes in Washington, DC
Source: Bright MLS
MLS Number: DCDC2118328
APN: 6165-0050
- 426 Brandywine St SE
- 417 Atlantic St SE
- 4257-4261 6th St SE
- 316 Atlantic St SE
- 666 Brandywine St SE
- 701 Brandywine St SE Unit 201
- 430 Condon Terrace SE
- 705 Brandywine St SE Unit 201
- 705 Brandywine St SE Unit 203
- 709 Brandywine St SE Unit 101
- 709 Brandywine St SE Unit 302
- 450 Condon Terrace SE Unit 303
- 713 Brandywine St SE Unit 301
- 713 Brandywine St SE Unit B-1
- 713 Brandywine St SE Unit B3
- 718 Brandywine St SE Unit 304
- 718 Brandywine St SE Unit 301
- 721 Brandywine St SE Unit 102
- 407 Xenia St SE
- 445 Xenia St SE
