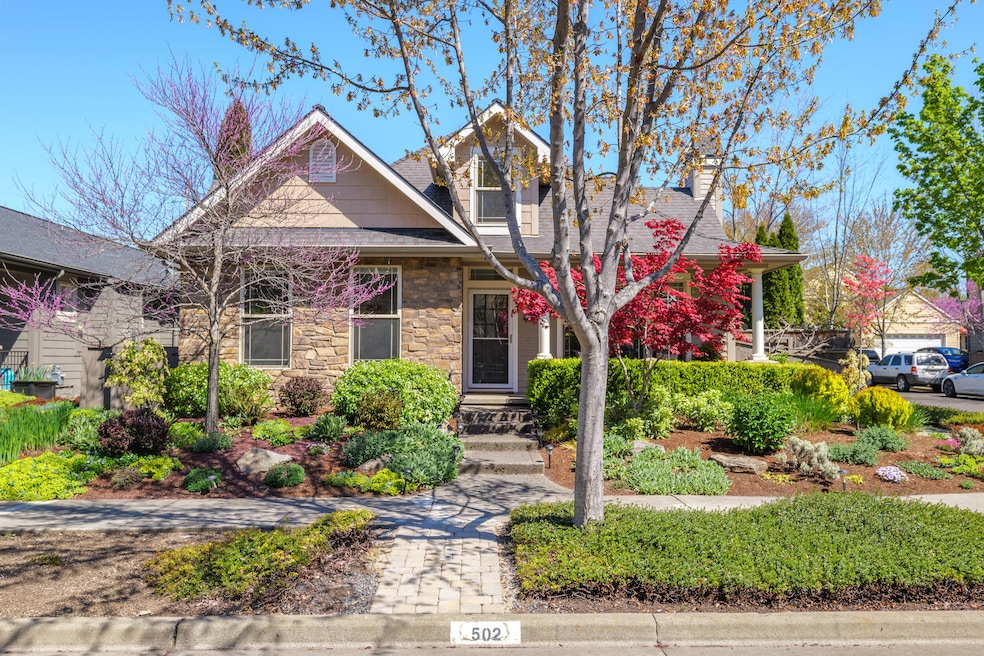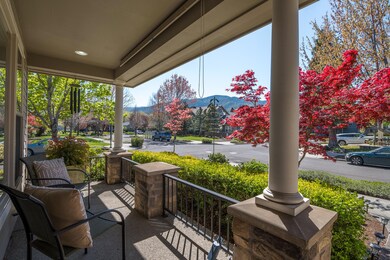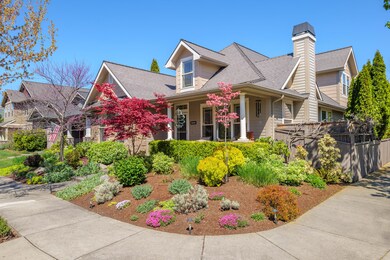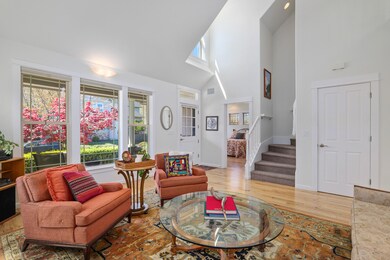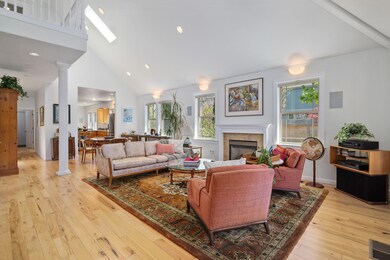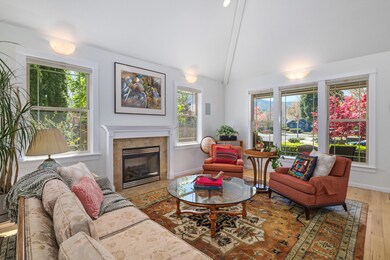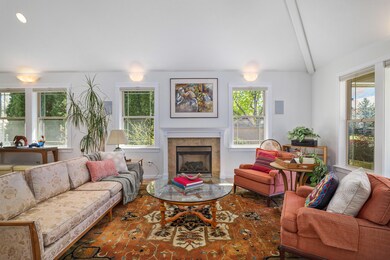
502 Clinton St Ashland, OR 97520
Cottage District NeighborhoodHighlights
- Open Floorplan
- Craftsman Architecture
- Vaulted Ceiling
- Ashland Middle School Rated A-
- Mountain View
- 1-minute walk to North Mountain Park
About This Home
As of June 2024Welcome to luxury living in the heart of Riverwalk! Step into this stunning 4-bedroom retreat boasting so many custom features and elegant design. From the moment you enter, hickory flooring guides you through a spacious layout with soaring ceilings inviting in the natural light. The chef inspired kitchen boasts granite countertops, gas stove and stainless appliances.
Cozy up by the gas fireplace in the living room; enjoy meals in the dining area or breakfast nook or alfresco on the private back patio.
A sumptuous master suite on the main floor beckons with an ensuite bath offering both a steam shower and a luxurious soaking tub. Two additional guest bedrooms and a well-appointed guest bathroom for family or visitors also on the main floor. Upstairs you will find another guest bedroom and bathroom, an office for remote work, and a charming bonus room.
With a welcoming porch to greet you, this home promises the epitome of comfort and style. Don't miss your chance to make it yours!
Home Details
Home Type
- Single Family
Est. Annual Taxes
- $6,455
Year Built
- Built in 2004
Lot Details
- 5,663 Sq Ft Lot
- Fenced
- Drip System Landscaping
- Front and Back Yard Sprinklers
- Property is zoned R-1-5, R-1-5
HOA Fees
- $75 Monthly HOA Fees
Parking
- 2 Car Attached Garage
- Driveway
Property Views
- Mountain
- Territorial
Home Design
- Craftsman Architecture
- Frame Construction
- Composition Roof
- Concrete Perimeter Foundation
Interior Spaces
- 2,645 Sq Ft Home
- 2-Story Property
- Open Floorplan
- Vaulted Ceiling
- Gas Fireplace
- Double Pane Windows
- Vinyl Clad Windows
- Living Room with Fireplace
- Laundry Room
Kitchen
- Oven
- Range
- Microwave
- Dishwasher
- Granite Countertops
- Disposal
Flooring
- Wood
- Tile
Bedrooms and Bathrooms
- 4 Bedrooms
- Primary Bedroom on Main
- 3 Full Bathrooms
Home Security
- Carbon Monoxide Detectors
- Fire and Smoke Detector
Schools
- Ashland Middle School
- Ashland High School
Utilities
- Forced Air Heating and Cooling System
- Heating System Uses Natural Gas
- Water Heater
Additional Features
- Sprinklers on Timer
- Courtyard
Listing and Financial Details
- Exclusions: Lamp in Eating Area, Granite Shelf in upstairs room, Knocker on back door
- Tax Lot 2100
- Assessor Parcel Number 10976280
Map
Home Values in the Area
Average Home Value in this Area
Property History
| Date | Event | Price | Change | Sq Ft Price |
|---|---|---|---|---|
| 06/10/2024 06/10/24 | Sold | $804,328 | -3.1% | $304 / Sq Ft |
| 05/12/2024 05/12/24 | Pending | -- | -- | -- |
| 05/03/2024 05/03/24 | Price Changed | $830,000 | -2.2% | $314 / Sq Ft |
| 04/20/2024 04/20/24 | For Sale | $849,000 | +42.7% | $321 / Sq Ft |
| 03/14/2017 03/14/17 | Sold | $595,000 | -13.1% | $225 / Sq Ft |
| 01/17/2017 01/17/17 | Pending | -- | -- | -- |
| 08/11/2016 08/11/16 | For Sale | $685,000 | -- | $259 / Sq Ft |
Tax History
| Year | Tax Paid | Tax Assessment Tax Assessment Total Assessment is a certain percentage of the fair market value that is determined by local assessors to be the total taxable value of land and additions on the property. | Land | Improvement |
|---|---|---|---|---|
| 2024 | $6,672 | $417,840 | $105,760 | $312,080 |
| 2023 | $6,455 | $405,670 | $102,690 | $302,980 |
| 2022 | $6,248 | $405,670 | $102,690 | $302,980 |
| 2021 | $6,035 | $393,860 | $99,700 | $294,160 |
| 2020 | $5,866 | $382,390 | $96,790 | $285,600 |
| 2019 | $5,773 | $360,450 | $91,230 | $269,220 |
| 2018 | $5,454 | $349,960 | $88,570 | $261,390 |
| 2017 | $5,414 | $349,960 | $88,570 | $261,390 |
| 2016 | $5,273 | $329,880 | $83,490 | $246,390 |
| 2015 | $5,069 | $329,880 | $83,490 | $246,390 |
| 2014 | $4,880 | $310,960 | $78,700 | $232,260 |
Mortgage History
| Date | Status | Loan Amount | Loan Type |
|---|---|---|---|
| Open | $643,462 | New Conventional | |
| Previous Owner | $250,000 | Commercial | |
| Previous Owner | $424,100 | New Conventional | |
| Previous Owner | $274,300 | Unknown | |
| Previous Owner | $97,000 | Credit Line Revolving | |
| Previous Owner | $322,700 | Purchase Money Mortgage |
Deed History
| Date | Type | Sale Price | Title Company |
|---|---|---|---|
| Warranty Deed | $804,328 | First American Title | |
| Interfamily Deed Transfer | -- | None Available | |
| Interfamily Deed Transfer | -- | None Available | |
| Warranty Deed | $595,000 | First American Title | |
| Warranty Deed | $522,000 | First American | |
| Warranty Deed | $599,000 | First American Title | |
| Interfamily Deed Transfer | -- | -- | |
| Warranty Deed | $458,000 | First American Title |
About the Listing Agent

Whether you are looking to sell your house or find that perfect property, I am here to turn your dreams into realty. Having lived in the Rogue Valley for most of my life I am very familiar with everything we have to offer and love sharing that knowledge!
Relocating, downsizing, upsizing, ready to buy an investment property..... I've got you covered. My goal is always to be there for you 100% of the time and make the real estate process as smooth as possible from start to finish.
Mary's Other Listings
Source: Southern Oregon MLS
MLS Number: 220180924
APN: 10976280
- 533 N Mountain Ave
- 361 Patterson St
- 396 E Hersey St
- 449 Russell St Unit 1
- 459 Russell St Unit 2
- 820 Satsuma Ct Unit 6
- 597 Mariposa Ct Unit 14
- 893 Plum Ridge Dr
- 905 Mountain Meadows Cir Unit 3
- 908 Mountain Meadows Cir
- 918 Mountain Meadows Cir
- 923 Mountain Meadows Cir Unit 12
- 946 Mountain Meadows Cir
- 949 Golden Aspen Place
- 956 Golden Aspen Place Unit 13
- 138 Clear Creek Dr
- 954 Golden Aspen Place Unit 11
- 839 Pavilion Place
- 973 B St
- 992 Golden Aspen Place Unit 48
