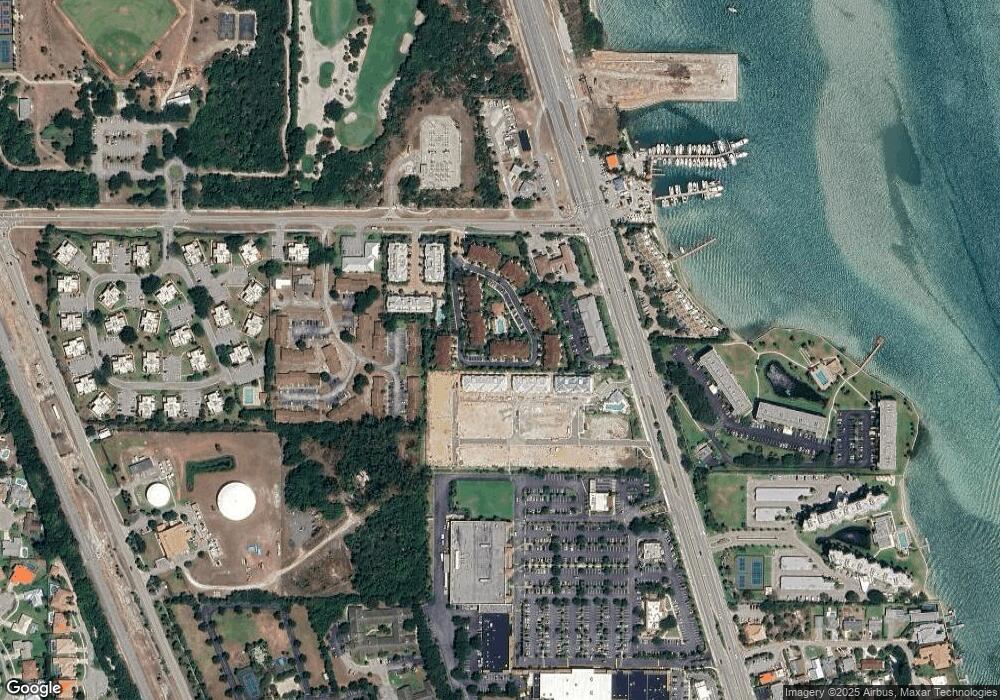
502 Del Sol Cir Jupiter, FL 33469
Tequesta NeighborhoodHighlights
- Newly Remodeled
- Clubhouse
- Pool View
- Jupiter Middle School Rated A-
- High Ceiling
- Great Room
About This Home
As of July 2023*** BEAUTIFUL PRIVATE COMMUNITY OF LUXURY TOWNHOMES.THIS 3 BED/3.5 BA UNIT HAS A FABULOUS POOL VIEW.. FEATURES PRIVATE ELEVATOR, LARGE GRANITE KITCHEN WITH HIGH END STAINLESS STEEL APPLIANCES, GAS COOKING FOR THE CHEF, BAR AREA AND BREAKFAST BALCONY KITCHEN IS OPEN TO THE LARGE TILE LIVING AREA WITH WINE BAR AND LARGE BALCONY WITH POOL VIEWS. UPSTAIRS LARGE MASTER SUITE WITH WET BAR AND PRIVATE BALCONY. 2ND BEDROOM WITH FULL BATH AND BALCONY. 1ST FLOOR FEATURES HUGE BONUS ROOM/BEDROOM WITH PRIVATE PAVER PA
Last Agent to Sell the Property
Dan Mills
Prestige Properties Group LLC License #30557702
Townhouse Details
Home Type
- Townhome
Est. Annual Taxes
- $7,170
Year Built
- Built in 2007 | Newly Remodeled
Lot Details
- South Facing Home
HOA Fees
- $533 Monthly HOA Fees
Parking
- 1 Car Attached Garage
- Driveway
- On-Street Parking
Home Design
- Barrel Roof Shape
Interior Spaces
- 2,882 Sq Ft Home
- 3-Story Property
- Elevator
- Built-In Features
- High Ceiling
- Blinds
- Sliding Windows
- French Doors
- Entrance Foyer
- Great Room
- Combination Dining and Living Room
- Pool Views
Kitchen
- Eat-In Kitchen
- Breakfast Bar
- Electric Range
- Microwave
- Dishwasher
Flooring
- Carpet
- Ceramic Tile
Bedrooms and Bathrooms
- 3 Bedrooms
- Split Bedroom Floorplan
- Walk-In Closet
Laundry
- Dryer
- Washer
Home Security
- Home Security System
- Security Gate
Outdoor Features
- Balcony
- Open Patio
Utilities
- Central Heating and Cooling System
- Gas Water Heater
- Cable TV Available
Listing and Financial Details
- Assessor Parcel Number 60434030550000250
Community Details
Overview
- Association fees include common areas, cable TV, ground maintenance, pool(s), trash
- Casa Del Sol Subdivision, La Casa Floorplan
Amenities
- Clubhouse
Recreation
- Community Pool
Pet Policy
- Pets Allowed
Map
Home Values in the Area
Average Home Value in this Area
Property History
| Date | Event | Price | Change | Sq Ft Price |
|---|---|---|---|---|
| 04/23/2025 04/23/25 | For Sale | $944,900 | +15.2% | $328 / Sq Ft |
| 07/14/2023 07/14/23 | Sold | $820,000 | -3.5% | $285 / Sq Ft |
| 07/13/2023 07/13/23 | Pending | -- | -- | -- |
| 04/11/2023 04/11/23 | Price Changed | $849,900 | -2.9% | $295 / Sq Ft |
| 03/12/2023 03/12/23 | For Sale | $874,900 | 0.0% | $304 / Sq Ft |
| 11/27/2013 11/27/13 | Rented | $2,650 | -5.4% | -- |
| 10/28/2013 10/28/13 | Under Contract | -- | -- | -- |
| 08/20/2013 08/20/13 | For Rent | $2,800 | -3.4% | -- |
| 07/03/2013 07/03/13 | For Rent | $2,900 | +3.6% | -- |
| 07/03/2013 07/03/13 | Rented | $2,800 | 0.0% | -- |
| 06/20/2013 06/20/13 | Sold | $365,000 | +4.3% | $127 / Sq Ft |
| 05/21/2013 05/21/13 | Pending | -- | -- | -- |
| 03/11/2013 03/11/13 | For Sale | $350,000 | -- | $121 / Sq Ft |
Tax History
| Year | Tax Paid | Tax Assessment Tax Assessment Total Assessment is a certain percentage of the fair market value that is determined by local assessors to be the total taxable value of land and additions on the property. | Land | Improvement |
|---|---|---|---|---|
| 2024 | $12,427 | $661,680 | -- | -- |
| 2023 | $7,278 | $395,384 | $0 | $0 |
| 2022 | $7,240 | $383,868 | $0 | $0 |
| 2021 | $7,169 | $372,687 | $0 | $0 |
| 2020 | $7,108 | $367,541 | $0 | $0 |
| 2019 | $7,007 | $359,278 | $0 | $359,278 |
| 2018 | $6,636 | $355,080 | $0 | $355,080 |
| 2017 | $7,555 | $395,560 | $0 | $0 |
| 2016 | $8,344 | $425,200 | $0 | $0 |
| 2015 | $7,975 | $343,728 | $0 | $0 |
| 2014 | $7,111 | $312,480 | $0 | $0 |
Mortgage History
| Date | Status | Loan Amount | Loan Type |
|---|---|---|---|
| Open | $574,000 | New Conventional | |
| Previous Owner | $328,500 | New Conventional | |
| Previous Owner | $508,000 | Purchase Money Mortgage |
Deed History
| Date | Type | Sale Price | Title Company |
|---|---|---|---|
| Warranty Deed | $820,000 | Property Transfer Services | |
| Warranty Deed | $365,000 | Attorney | |
| Special Warranty Deed | -- | First American Title Ins Co | |
| Special Warranty Deed | $635,000 | Attorney |
Similar Homes in Jupiter, FL
Source: BeachesMLS
MLS Number: R3351467
APN: 60-43-40-30-55-000-0250
- 19982 Scrimshaw Way
- 300 Intracoastal Place Unit 2030
- 100 Intracoastal Place Unit 2040
- 300 Intracoastal Place Unit 1060
- 200 Intracoastal Place Unit 3060
- 100 Intracoastal Place Unit 2050
- 200 Intracoastal Place Unit 1030
- 200 Intracoastal Place Unit 5040
- 12450 SE Crystal Cove Place Unit 5
- 12450 SE Crystal Cove Place Unit 11
- 12450 SE Crystal Cove Place Unit 15
- 12450 SE Crystal Cove Place Unit 7
- 12450 SE Crystal Cove Place Unit 10
- 12450 SE Crystal Cove Place Unit 12
- 12450 SE Crystal Cove Place Unit 9
- 12450 SE Crystal Cove Place Unit 2
- 12450 SE Crystal Cove Place Unit 13
- 12450 SE Crystal Cove Place Unit B
- 19800 Sandpointe Bay Dr S Unit 510
- 19800 Sandpointe Bay Dr S Unit 305
