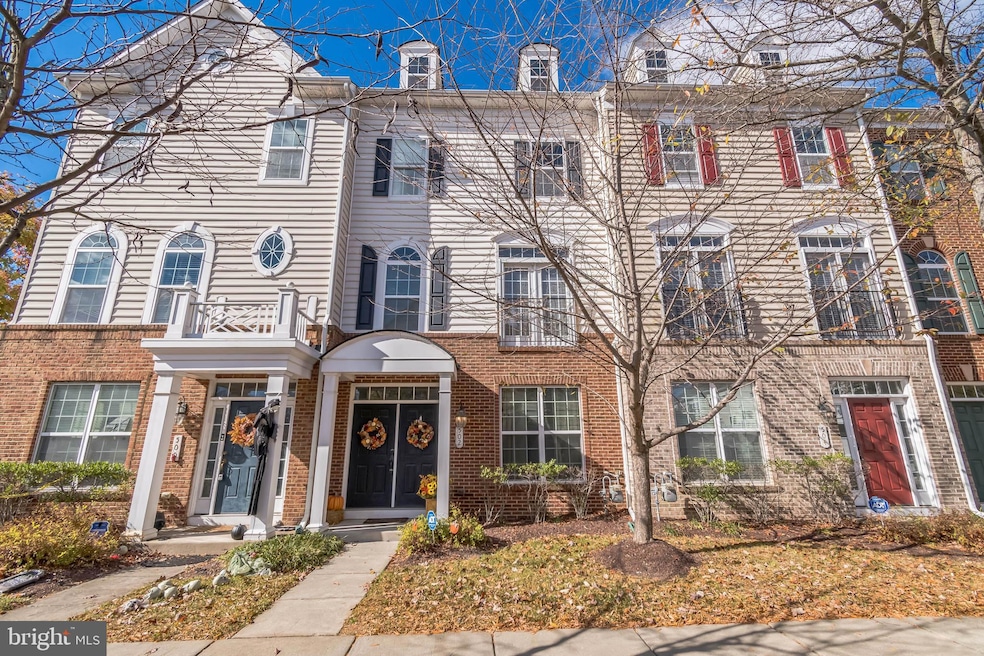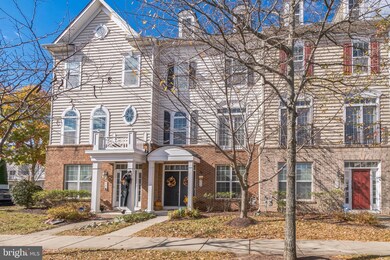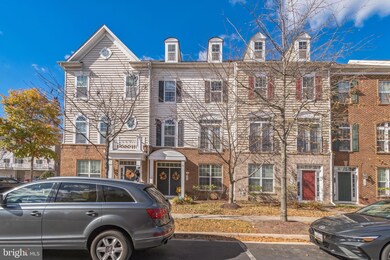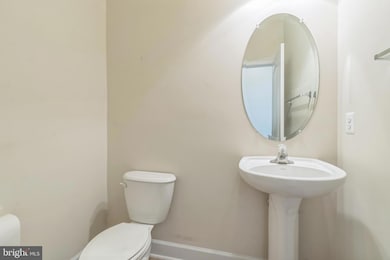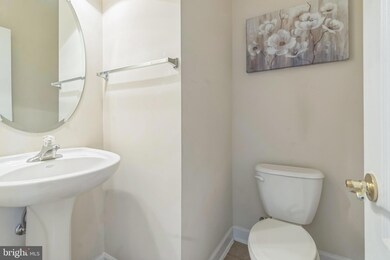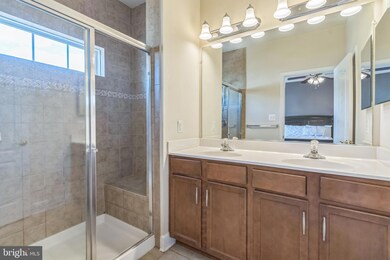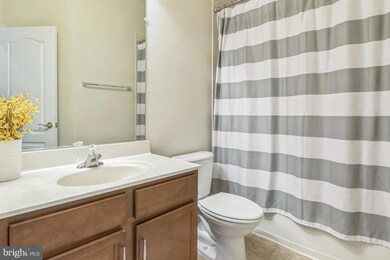
502 Jurgensen Place Landover, MD 20785
Summerfield NeighborhoodHighlights
- Traditional Architecture
- 2 Car Attached Garage
- Central Heating and Cooling System
- Community Pool
About This Home
As of December 2024Welcome to 502 Jurgensen Place—a modern home offering comfort and convenience. This beautifully designed 3-level home features a spacious and open concept floor plan with recent upgrades including a new roof with premium shingles.
Enter the lower level where you will enjoy features including a versatile basement, a sizable 2-car garage, and a charming half bathroom. The thoughtfully designed main level is equipped with another half bathroom, elegant hardwood floors, a lovely eat-in kitchen and dining area featuring granite countertops, and modern upgraded stainless steel appliances, and an open and airy family room that is perfect for entertaining and hosting, This beautiful property’s 3rd level includes two large bedrooms, a full guest bathroom, conveniently located washer and dryer space, and a master suite with elegant double French doors, an attached owner’s suite bath, and a spacious walk-in closet.
This sought out and conveniently located community is within walking distance to the Morgan Blvd Metro and Northwest Stadium, with close proximity to multiple shopping, dining and entertainment options, as well as easy access to 495 and major highways, creating a seamless commute to nearby D.C., Northern Virginia, and Baltimore. Enjoy the many amenities of this quiet Summerfield community including a large communal pool, fully equipped gym, club house for hosting your next event, and multiple common play areas for pets and children to enjoy. Experience modern living at its finest—schedule your tour today!
Townhouse Details
Home Type
- Townhome
Est. Annual Taxes
- $5,317
Year Built
- Built in 2011
Lot Details
- 1,280 Sq Ft Lot
HOA Fees
- $130 Monthly HOA Fees
Parking
- 2 Car Attached Garage
- Rear-Facing Garage
Home Design
- Traditional Architecture
- Brick Foundation
- Frame Construction
Interior Spaces
- Property has 3 Levels
- Finished Basement
Bedrooms and Bathrooms
- 3 Bedrooms
Utilities
- Central Heating and Cooling System
- Natural Gas Water Heater
Listing and Financial Details
- Tax Lot 75
- Assessor Parcel Number 17185516002
Community Details
Overview
- Summerfield At Morgan St Subdivision
Recreation
- Community Pool
Map
Home Values in the Area
Average Home Value in this Area
Property History
| Date | Event | Price | Change | Sq Ft Price |
|---|---|---|---|---|
| 12/27/2024 12/27/24 | Sold | $449,999 | 0.0% | $228 / Sq Ft |
| 11/21/2024 11/21/24 | Price Changed | $449,999 | -2.2% | $228 / Sq Ft |
| 11/14/2024 11/14/24 | For Sale | $460,000 | +43.8% | $233 / Sq Ft |
| 06/16/2017 06/16/17 | Sold | $319,900 | 0.0% | -- |
| 05/25/2017 05/25/17 | Pending | -- | -- | -- |
| 05/19/2017 05/19/17 | Price Changed | $319,900 | 0.0% | -- |
| 05/18/2017 05/18/17 | For Sale | $320,000 | 0.0% | -- |
| 05/13/2017 05/13/17 | Off Market | $319,900 | -- | -- |
| 04/03/2017 04/03/17 | For Sale | $320,000 | -- | -- |
Tax History
| Year | Tax Paid | Tax Assessment Tax Assessment Total Assessment is a certain percentage of the fair market value that is determined by local assessors to be the total taxable value of land and additions on the property. | Land | Improvement |
|---|---|---|---|---|
| 2024 | $5,716 | $357,833 | $0 | $0 |
| 2023 | $5,345 | $332,900 | $70,000 | $262,900 |
| 2022 | $5,228 | $325,067 | $0 | $0 |
| 2021 | $5,112 | $317,233 | $0 | $0 |
| 2020 | $4,995 | $309,400 | $70,000 | $239,400 |
| 2019 | $4,984 | $308,600 | $0 | $0 |
| 2018 | $4,972 | $307,800 | $0 | $0 |
| 2017 | $4,960 | $307,000 | $0 | $0 |
| 2016 | -- | $285,733 | $0 | $0 |
| 2015 | -- | $264,467 | $0 | $0 |
| 2014 | -- | $243,200 | $0 | $0 |
Mortgage History
| Date | Status | Loan Amount | Loan Type |
|---|---|---|---|
| Open | $449,999 | VA | |
| Previous Owner | $301,736 | New Conventional | |
| Previous Owner | $314,105 | FHA | |
| Previous Owner | $275,713 | FHA |
Deed History
| Date | Type | Sale Price | Title Company |
|---|---|---|---|
| Deed | $449,999 | Cardinal Title Group | |
| Deed | $319,900 | Pruitt Title Llc | |
| Special Warranty Deed | -- | Dba Pgp Title |
Similar Homes in Landover, MD
Source: Bright MLS
MLS Number: MDPG2131600
APN: 18-5516002
- 510 Jurgensen Place
- 201 Garrett a Morgan Blvd
- 501 Pacer Dr
- 7724 Swan Terrace
- 7716 Nalley Ct
- 7500 Willow Hill Dr
- 331 Possum Ct
- 361 Possum Ct
- 316 Possum Ct
- 336 Brightseat Rd
- 801 English Chestnut Dr
- 7298 Mahogany Dr
- 0 Central Ave
- 921 Bending Branch Way
- 442 Shady Glen Dr
- 7160 Mahogany Dr
- 13 Gentry Ln
- 7411 Shady Glen Terrace
- 610 Millwoof Dr
- 518 Shady Glen Dr
