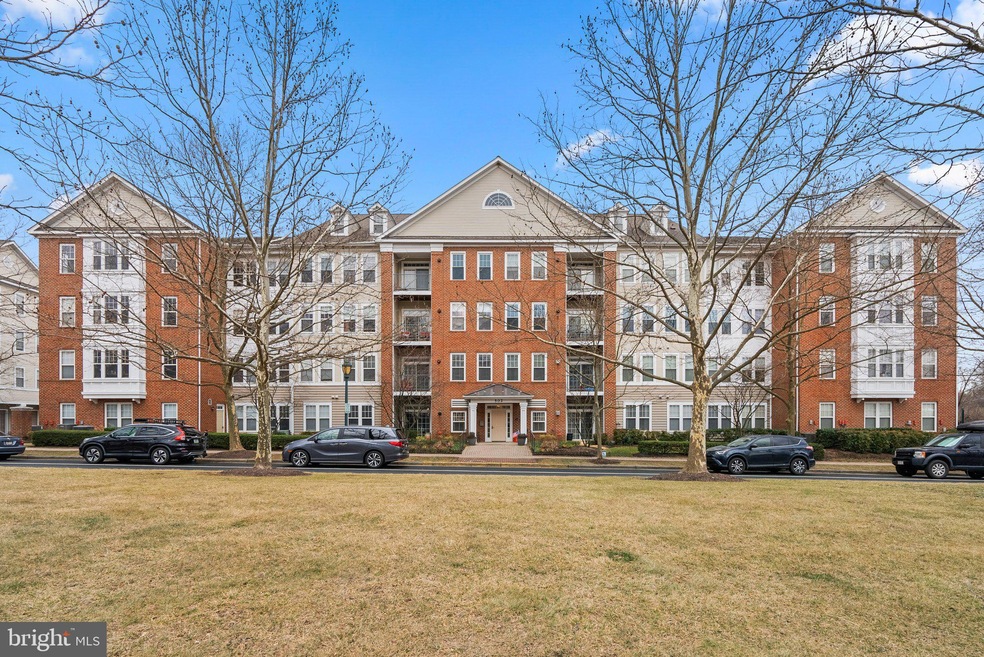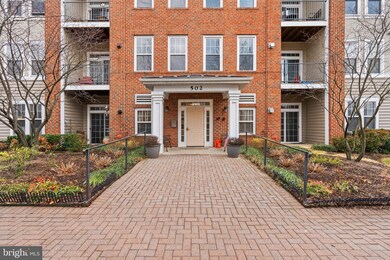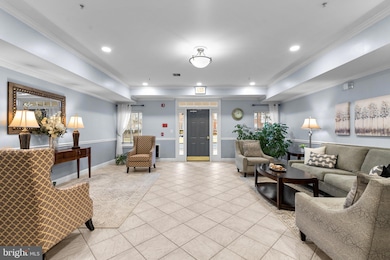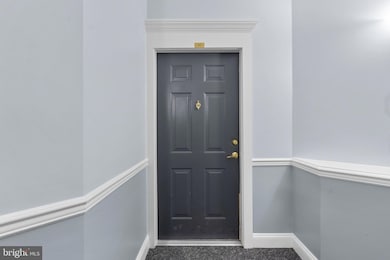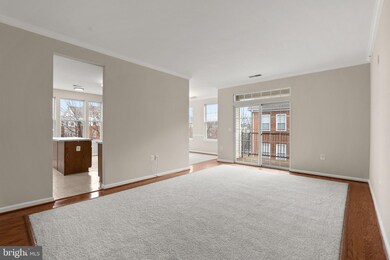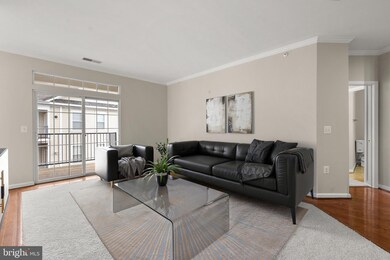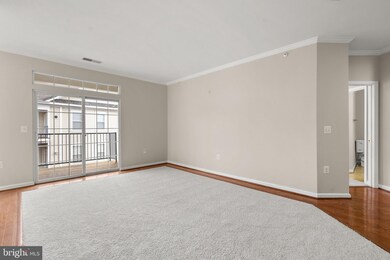
502 King Farm Blvd Rockville, MD 20850
King Farm NeighborhoodHighlights
- Programmable Thermostat
- Central Air
- Heating Available
About This Home
As of March 2025Bright & Spacious Top-Floor Corner Condo in King Farm!
This sun-filled 2-bedroom, 2-bath condo boasts a desirable top-floor corner location with abundant natural light and a thoughtfully designed floor plan.
Step inside to gleaming hardwood floors in the foyer, leading to a cozy living room with brand-new carpet and sliding glass doors that open to a private balcony—perfect for enjoying morning coffee or evening relaxation. The spacious kitchen features a breakfast nook, gas stove, and opens to a welcoming family room with a fireplace. A separate dining room provides an elegant space for meals and gatherings.
The large primary suite includes two closets—one walk-in and one reach-in—as well as an ensuite bath.
Recent Updates:
- Brand-new dishwasher
- Fresh paint throughout
- New carpet in all living areas
- All-new light fixtures
Located in a secure elevator building, this home also includes a private storage room on the first floor and convenient parking in the lot at the rear entrance.
Prime Location & Community Amenities:
- Community pools & clubhouse
- Fitness center
- Shuttle service
- King Farm Park & Mattie J.T. Stepanek Park
-Walk to King Farm Village Center for shopping, dining, and groceries
-Easy access to I-270 & ICC for commuting
Don’t miss this fantastic opportunity to live in one of Rockville’s most sought-after communities!
Pets are welcome. Storage Unit #4 on the lobby level. For showings park in the lot in the back and enter lobby through the entrance at the back of the building.
Note: Shower head in primary bathroom will be replaced on Monday
Last Agent to Sell the Property
Janette Coffee
Redfin Corp License #0225251077

Townhouse Details
Home Type
- Townhome
Est. Annual Taxes
- $5,547
Year Built
- Built in 2001
HOA Fees
- $530 Monthly HOA Fees
Parking
- On-Street Parking
Interior Spaces
- 1,641 Sq Ft Home
- Property has 1 Level
Bedrooms and Bathrooms
- 2 Main Level Bedrooms
- 2 Full Bathrooms
Utilities
- Central Air
- Heating Available
- Programmable Thermostat
- Natural Gas Water Heater
Listing and Financial Details
- Assessor Parcel Number 160403350174
- $165 Front Foot Fee per year
Community Details
Overview
- Association fees include trash, exterior building maintenance, snow removal, lawn maintenance, recreation facility
- King Farm Baileys Common Subdivision
Amenities
- Recreation Room
Pet Policy
- Pets allowed on a case-by-case basis
Map
Home Values in the Area
Average Home Value in this Area
Property History
| Date | Event | Price | Change | Sq Ft Price |
|---|---|---|---|---|
| 03/27/2025 03/27/25 | Sold | $542,000 | +8.4% | $330 / Sq Ft |
| 02/28/2025 02/28/25 | For Sale | $500,000 | -- | $305 / Sq Ft |
Tax History
| Year | Tax Paid | Tax Assessment Tax Assessment Total Assessment is a certain percentage of the fair market value that is determined by local assessors to be the total taxable value of land and additions on the property. | Land | Improvement |
|---|---|---|---|---|
| 2024 | $5,547 | $400,000 | $0 | $0 |
| 2023 | $5,948 | $380,000 | $114,000 | $266,000 |
| 2022 | $4,900 | $380,000 | $114,000 | $266,000 |
| 2021 | $4,445 | $380,000 | $114,000 | $266,000 |
| 2020 | $299 | $380,000 | $114,000 | $266,000 |
| 2019 | $4,358 | $373,333 | $0 | $0 |
| 2018 | $4,298 | $366,667 | $0 | $0 |
| 2017 | $4,181 | $360,000 | $0 | $0 |
| 2016 | -- | $346,667 | $0 | $0 |
| 2015 | $4,666 | $333,333 | $0 | $0 |
| 2014 | $4,666 | $320,000 | $0 | $0 |
Deed History
| Date | Type | Sale Price | Title Company |
|---|---|---|---|
| Deed | $542,000 | Title Rite Services | |
| Deed | $542,000 | Title Rite Services | |
| Interfamily Deed Transfer | -- | None Available | |
| Deed | $204,649 | -- |
Similar Homes in Rockville, MD
Source: Bright MLS
MLS Number: MDMC2157496
APN: 04-03350174
- 531 Lawson Way Unit 108
- 500 King Farm Blvd Unit 202
- 503 King Farm Blvd Unit 306
- 503 King Farm Blvd Unit 307
- 517 Falcon Park Ln
- 910 Reserve Champion Dr
- 404 King Farm Blvd Unit 202
- 207 Watkins Cir
- 401 King Farm Blvd Unit 201
- 601 Reserve Champion Dr
- 1639 Piccard Dr
- 1625 Piccard Dr Unit 305
- 1625 Piccard Dr Unit 404
- 1625 Piccard Dr Unit 101
- 947 Grand Champion Dr
- 1104 Havencrest St
- 212 Poplar Spring Rd
- 813 Royal Crescent
- 863 King Farm Blvd
- 4022 Odessa Shannon Way
