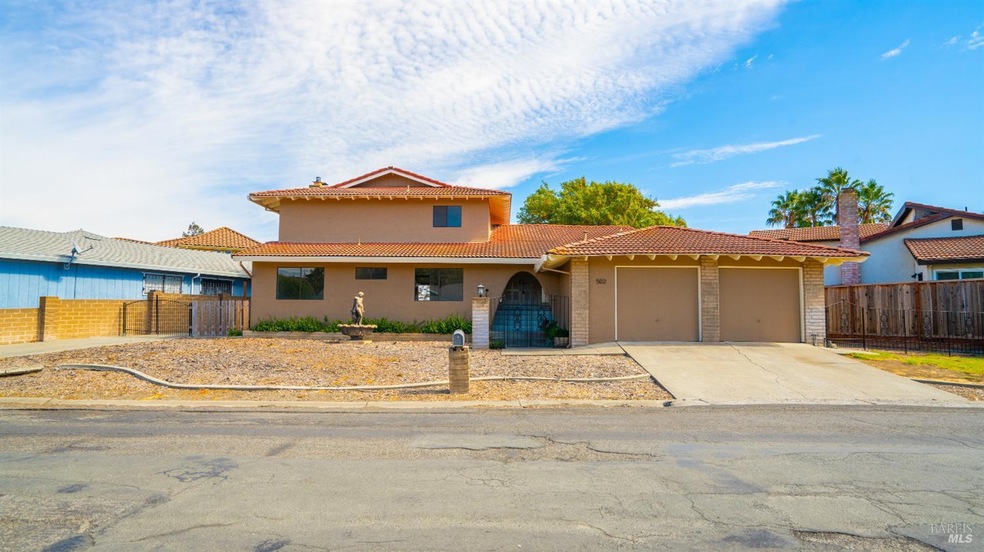
502 Marina Blvd Suisun City, CA 94585
Highlights
- Water Views
- Parking available for a boat
- Engineered Wood Flooring
- Docks
- River Access
- Cathedral Ceiling
About This Home
As of February 2025Welcome to the fabulous Marina Village in Suisun City! This waterfront 3 bedroom, 2 bath Custom home is beautifully renovated and wait until you see the views through the spectacular wall of windows! This Suisun City gem presents a lovely updated kitchen highlighted with quartz countertops, new stainless steel appliances, and custom cabinetry. Enjoy the luxury vinyl plank flooring throughout the home with new carpet in the bedrooms. The primary suite is located on the upper level and has an attached balcony which provides peace and miles of waterfront views of the Suisun Bay and beyond. Both bathrooms have also been tastefully updated with dual vanities, tile showers, and new light fixtures. The backyard has its own private dock for quick access to the Suisun Bay and beyond. There is RV or boat parking on the side yard and plenty of space to stretch out. This home is close to Travis AFB, schools, shopping, dining, and easy access to 12/680/80 freeways. Sunrise and Sunsets are gorgeous! Views of the water off the primary bedroom, kitchen, dinning room, and great room. Rare waterview find in Suisun City!
Home Details
Home Type
- Single Family
Est. Annual Taxes
- $5,603
Year Built
- Built in 1976 | Remodeled
Lot Details
- 7,841 Sq Ft Lot
- Masonry wall
- Wood Fence
- Landscaped
- Low Maintenance Yard
Parking
- 2 Car Attached Garage
- Front Facing Garage
- Garage Door Opener
- Uncovered Parking
- Parking available for a boat
- RV Access or Parking
Property Views
- Water
- Hills
Home Design
- Split Level Home
- Raised Foundation
- Tile Roof
- Stucco
Interior Spaces
- 1,997 Sq Ft Home
- 2-Story Property
- Beamed Ceilings
- Cathedral Ceiling
- 2 Fireplaces
- Wood Burning Fireplace
- Stone Fireplace
- Living Room with Attached Deck
- Dining Room
Kitchen
- Breakfast Area or Nook
- Double Oven
- Built-In Electric Oven
- Built-In Electric Range
- Microwave
- Dishwasher
- Quartz Countertops
- Disposal
Flooring
- Engineered Wood
- Carpet
- Vinyl
Bedrooms and Bathrooms
- 3 Bedrooms
- Primary Bedroom Upstairs
- 2 Full Bathrooms
- Dual Sinks
- Bathtub with Shower
Laundry
- Laundry Room
- 220 Volts In Laundry
Home Security
- Carbon Monoxide Detectors
- Fire and Smoke Detector
Outdoor Features
- River Access
- Docks
- Balcony
Utilities
- Central Heating and Cooling System
- 220 Volts in Kitchen
- Gas Water Heater
Community Details
- Marina Village Subdivision
Listing and Financial Details
- Assessor Parcel Number 0032-303-290
Map
Home Values in the Area
Average Home Value in this Area
Property History
| Date | Event | Price | Change | Sq Ft Price |
|---|---|---|---|---|
| 02/05/2025 02/05/25 | Sold | $725,000 | -1.4% | $363 / Sq Ft |
| 10/05/2024 10/05/24 | For Sale | $735,000 | -- | $368 / Sq Ft |
Tax History
| Year | Tax Paid | Tax Assessment Tax Assessment Total Assessment is a certain percentage of the fair market value that is determined by local assessors to be the total taxable value of land and additions on the property. | Land | Improvement |
|---|---|---|---|---|
| 2024 | $5,603 | $392,303 | $189,824 | $202,479 |
| 2023 | $5,466 | $384,611 | $186,102 | $198,509 |
| 2022 | $5,414 | $377,070 | $182,453 | $194,617 |
| 2021 | $5,372 | $369,677 | $178,876 | $190,801 |
| 2020 | $5,273 | $365,887 | $177,042 | $188,845 |
| 2019 | $5,169 | $358,714 | $173,571 | $185,143 |
| 2018 | $5,342 | $351,681 | $170,168 | $181,513 |
| 2017 | $5,151 | $344,786 | $166,832 | $177,954 |
| 2016 | $5,124 | $338,026 | $163,561 | $174,465 |
| 2015 | $4,859 | $332,950 | $161,105 | $171,845 |
| 2014 | $4,834 | $326,429 | $157,950 | $168,479 |
Mortgage History
| Date | Status | Loan Amount | Loan Type |
|---|---|---|---|
| Open | $507,500 | New Conventional | |
| Previous Owner | $140,000 | No Value Available |
Deed History
| Date | Type | Sale Price | Title Company |
|---|---|---|---|
| Grant Deed | $725,000 | Fidelity National Title | |
| Grant Deed | $310,000 | Fidelity National Title Co | |
| Interfamily Deed Transfer | -- | -- | |
| Grant Deed | -- | Placer Title Company |
Similar Homes in Suisun City, CA
Source: Bay Area Real Estate Information Services (BAREIS)
MLS Number: 324078396
APN: 0032-303-290
