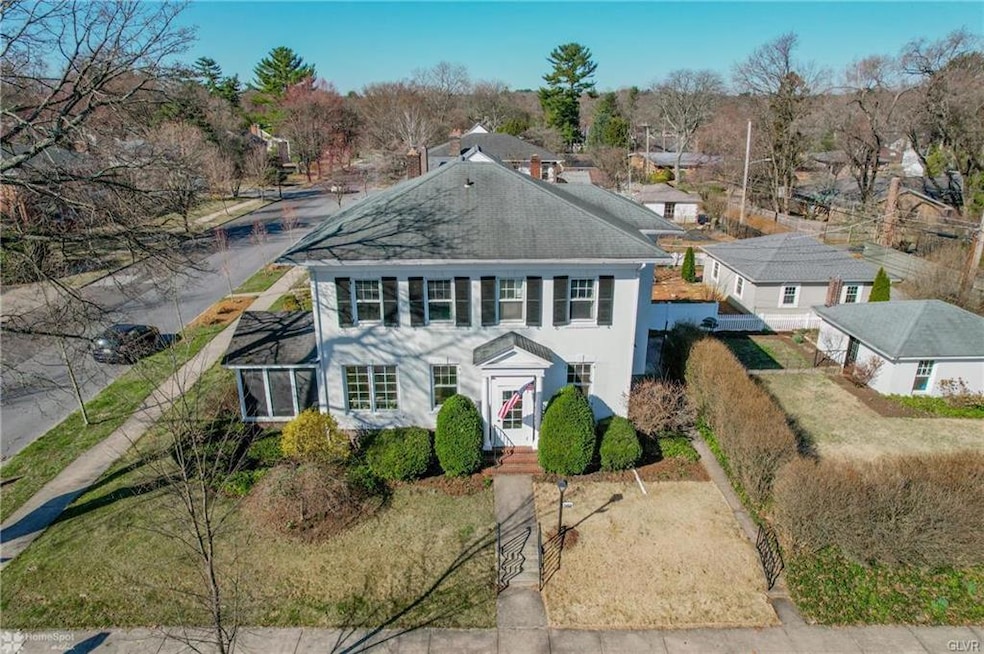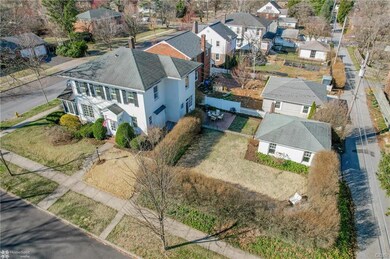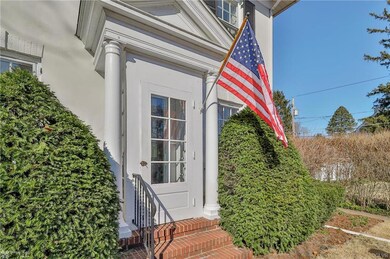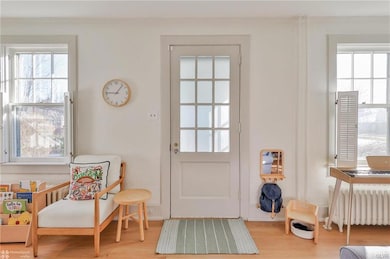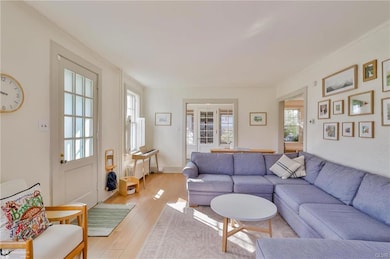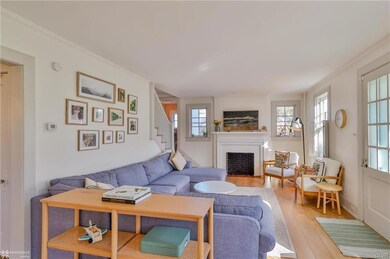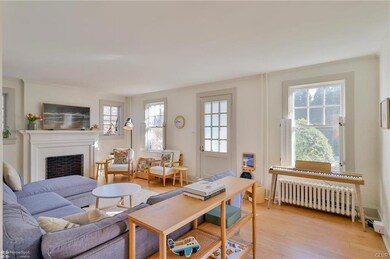
502 N 27th St Allentown, PA 18104
West End Allentown NeighborhoodEstimated payment $3,505/month
Highlights
- Colonial Architecture
- Corner Lot
- Den
- Living Room with Fireplace
- Screened Porch
- 2 Car Detached Garage
About This Home
Stately two-story Colonial situated on a corner lot in the desirable West End of Allentown. Graceful floorplan boasts functionality and flow as you are welcomed into the bright living room with high ceilings and ornamental fireplace. The library has ample natural light and entrance to screened porch. Formal dining room with built-in cabinets. Eat-in kitchen with large windows and convenience of a mud room for drop and go. 1st floor powder room. Refinished hardwood stairs lead to spacious primary bedroom with two closets, en-suite bath with tiled flooring, walk-in shower, and vanity area. Three additional bedrooms with large closets, one featuring a cedar closet, and updated main bathroom. Two hall closets, one with built-in drawers, provide abundant storage. Lower-level family room and laundry area with utility sink, washer and dryer, storage areas, and bilco doors to outside. Large detached garage provides additional parking and storage. Relax and entertain on the paver patio in the private yard. This home offers plenty of storage, central AC, economical gas heat and hot water. New flooring throughout with original hardwood preserved underneath. Updated lighting and bathroom fixtures throughout. Located close to Rose Garden, Muhlenberg, travel routes, restaurants, shopping. Do not miss your chance to own this unique gem in the West End.
Home Details
Home Type
- Single Family
Est. Annual Taxes
- $6,267
Year Built
- Built in 1928
Lot Details
- 6,599 Sq Ft Lot
- Lot Dimensions are 120 x 55
- Corner Lot
- Level Lot
- Property is zoned R-L-LOW DENSITY RESIDENTIAL
Home Design
- Colonial Architecture
- Traditional Architecture
- Asphalt Roof
- Stucco Exterior
Interior Spaces
- 1,876 Sq Ft Home
- 2-Story Property
- Family Room Downstairs
- Living Room with Fireplace
- Dining Room
- Den
- Screened Porch
- Utility Room
- Partially Finished Basement
- Exterior Basement Entry
Kitchen
- Eat-In Kitchen
- Dishwasher
Flooring
- Wall to Wall Carpet
- Tile
- Luxury Vinyl Plank Tile
Bedrooms and Bathrooms
- 4 Bedrooms
- Cedar Closet
Laundry
- Laundry on lower level
- Electric Dryer
- Washer
Parking
- 2 Car Detached Garage
- Garage Door Opener
- On-Street Parking
- Off-Street Parking
Outdoor Features
- Patio
Utilities
- Forced Air Heating and Cooling System
- Heating System Uses Gas
- 101 to 200 Amp Service
- Gas Water Heater
- Water Softener is Owned
Community Details
- College Heights Subdivision
Listing and Financial Details
- Assessor Parcel Number 548688556361001
Map
Home Values in the Area
Average Home Value in this Area
Tax History
| Year | Tax Paid | Tax Assessment Tax Assessment Total Assessment is a certain percentage of the fair market value that is determined by local assessors to be the total taxable value of land and additions on the property. | Land | Improvement |
|---|---|---|---|---|
| 2025 | $6,267 | $188,500 | $23,400 | $165,100 |
| 2024 | $6,267 | $188,500 | $23,400 | $165,100 |
| 2023 | $6,267 | $188,500 | $23,400 | $165,100 |
| 2022 | $6,052 | $188,500 | $165,100 | $23,400 |
| 2021 | $5,934 | $188,500 | $23,400 | $165,100 |
| 2020 | $5,782 | $188,500 | $23,400 | $165,100 |
| 2019 | $5,691 | $188,500 | $23,400 | $165,100 |
| 2018 | $5,292 | $188,500 | $23,400 | $165,100 |
| 2017 | $5,161 | $188,500 | $23,400 | $165,100 |
| 2016 | -- | $188,500 | $23,400 | $165,100 |
| 2015 | -- | $188,500 | $23,400 | $165,100 |
| 2014 | -- | $188,500 | $23,400 | $165,100 |
Property History
| Date | Event | Price | Change | Sq Ft Price |
|---|---|---|---|---|
| 04/09/2025 04/09/25 | Pending | -- | -- | -- |
| 04/08/2025 04/08/25 | For Sale | $534,500 | 0.0% | $285 / Sq Ft |
| 04/05/2025 04/05/25 | Pending | -- | -- | -- |
| 04/03/2025 04/03/25 | For Sale | $534,500 | +45.2% | $285 / Sq Ft |
| 05/19/2021 05/19/21 | Sold | $368,000 | +8.3% | $196 / Sq Ft |
| 04/23/2021 04/23/21 | Pending | -- | -- | -- |
| 04/17/2021 04/17/21 | For Sale | $339,900 | -- | $181 / Sq Ft |
Deed History
| Date | Type | Sale Price | Title Company |
|---|---|---|---|
| Deed | $368,000 | First United Land Transfer I |
Mortgage History
| Date | Status | Loan Amount | Loan Type |
|---|---|---|---|
| Open | $335,350 | New Conventional |
Similar Homes in Allentown, PA
Source: Greater Lehigh Valley REALTORS®
MLS Number: 754618
APN: 548688556361-1
- 2638 W Allen St
- 533 N 26th St
- 525-527 N Main St
- 525 N Main St Unit 527
- 2750 Gordon St
- 325 N 28th St
- 2842 W Allen St
- 2730 W Chew St Unit 2736
- 2514-2516 Tilghman St
- 622 N Arch St
- 829 N Main St
- 732 N Marshall St
- 747 N 31 St St
- 625 N 23rd St
- 624 N Leh St
- 10 S Ott St
- 3033 Parkway Blvd
- 842 N 23rd St
- 27 S Ott St Unit 29
- 2135 W Washington St
