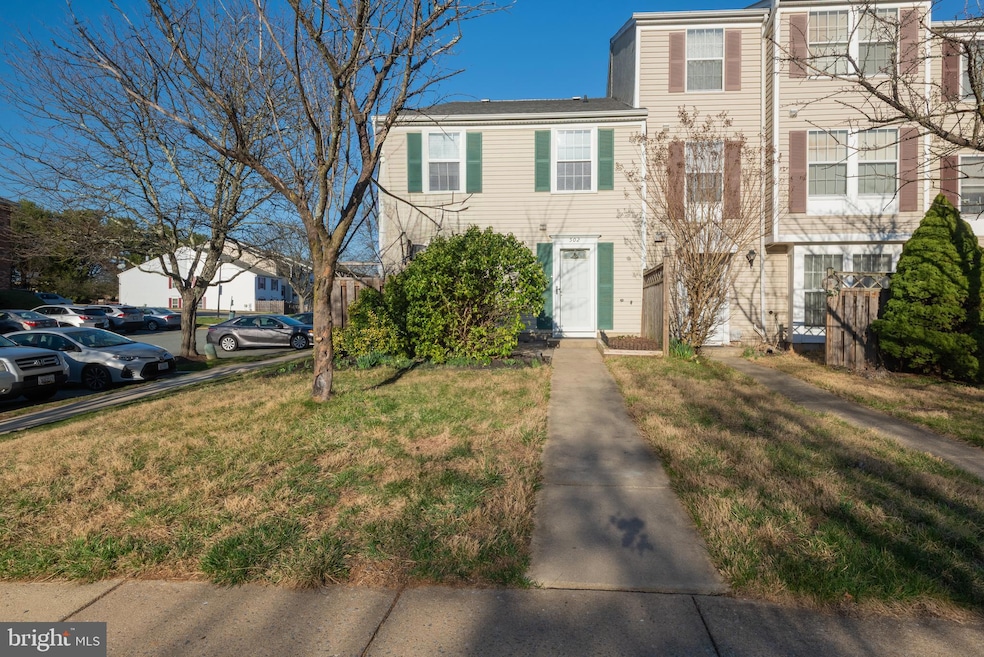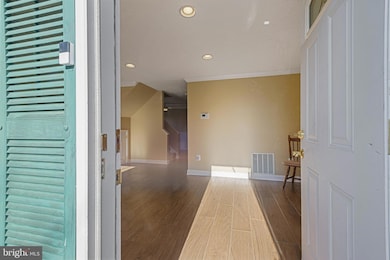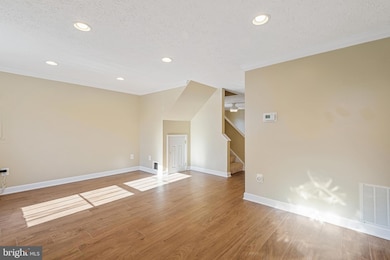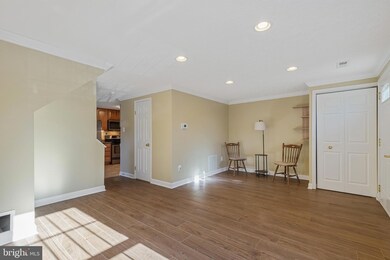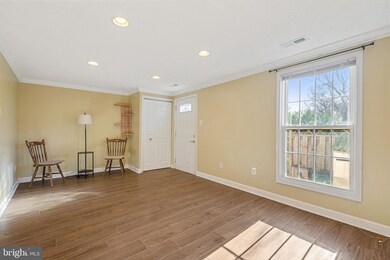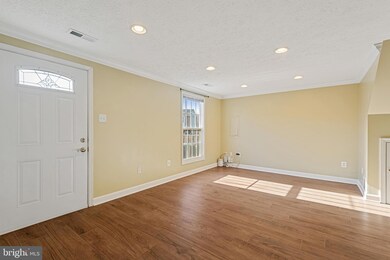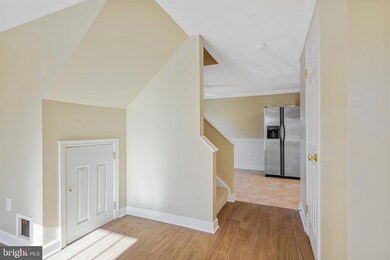
502 Palmtree Dr Gaithersburg, MD 20878
Highlights
- Colonial Architecture
- Upgraded Countertops
- Jogging Path
- Fields Road Elementary School Rated A-
- Community Pool
- Stainless Steel Appliances
About This Home
As of April 2025Conveniently located townhome with 2 bedrooms and 1-1/2 baths in the Park Summit Community of Gaithersburg. Upgraded kitchen has granite countertops, tile backsplash, stainless steel appliances, under cabinet lighting, tile flooring and wainscoting. Living room has recessed lighting, sitting area and wood-look tile flooring. Main level also has one powder room. Full bath on upper level with tile surround shower. Washer/dryer located on upper level for convenience. Both bedrooms have carpet, ceiling fans, crown molding and custom closet organizers. Community amenities include pool, playgrounds, tennis courts and access to walking paths along the creek, basketball court, soccer field and a walking bridge that connects to the shops in Rio and Crown Shopping Centers. Home is move-in ready! Also, the roof has a transferable warranty!
Townhouse Details
Home Type
- Townhome
Est. Annual Taxes
- $3,987
Year Built
- Built in 1986
Lot Details
- 2,573 Sq Ft Lot
- Privacy Fence
HOA Fees
- $107 Monthly HOA Fees
Parking
- Parking Lot
Home Design
- Colonial Architecture
- Vinyl Siding
- Concrete Perimeter Foundation
Interior Spaces
- 1,120 Sq Ft Home
- Property has 2 Levels
- Crown Molding
- Wainscoting
- Ceiling Fan
- Recessed Lighting
- Six Panel Doors
- Combination Kitchen and Dining Room
Kitchen
- Eat-In Kitchen
- Stove
- Built-In Microwave
- Dishwasher
- Stainless Steel Appliances
- Upgraded Countertops
- Disposal
Flooring
- Carpet
- Ceramic Tile
Bedrooms and Bathrooms
- 2 Bedrooms
Laundry
- Laundry on upper level
- Dryer
- Washer
Home Security
Outdoor Features
- Exterior Lighting
Schools
- Quince Orchard High School
Utilities
- Air Source Heat Pump
- Electric Water Heater
Listing and Financial Details
- Tax Lot 14
- Assessor Parcel Number 160902435125
Community Details
Overview
- Association fees include pool(s), snow removal, trash
- Pmi Maryland Solutions HOA
Recreation
- Community Pool
- Jogging Path
- Bike Trail
Security
- Storm Doors
Map
Home Values in the Area
Average Home Value in this Area
Property History
| Date | Event | Price | Change | Sq Ft Price |
|---|---|---|---|---|
| 04/18/2025 04/18/25 | Sold | $380,000 | +4.1% | $339 / Sq Ft |
| 03/24/2025 03/24/25 | Pending | -- | -- | -- |
| 03/19/2025 03/19/25 | For Sale | $365,000 | +25.9% | $326 / Sq Ft |
| 06/17/2020 06/17/20 | Sold | $290,000 | +1.8% | $259 / Sq Ft |
| 05/12/2020 05/12/20 | Pending | -- | -- | -- |
| 05/07/2020 05/07/20 | For Sale | $284,900 | +24.8% | $254 / Sq Ft |
| 03/27/2013 03/27/13 | Sold | $228,200 | -0.7% | $204 / Sq Ft |
| 02/26/2013 02/26/13 | Pending | -- | -- | -- |
| 02/22/2013 02/22/13 | For Sale | $229,900 | -- | $205 / Sq Ft |
Tax History
| Year | Tax Paid | Tax Assessment Tax Assessment Total Assessment is a certain percentage of the fair market value that is determined by local assessors to be the total taxable value of land and additions on the property. | Land | Improvement |
|---|---|---|---|---|
| 2024 | $3,987 | $288,800 | $0 | $0 |
| 2023 | $3,065 | $273,300 | $120,000 | $153,300 |
| 2022 | $2,845 | $261,833 | $0 | $0 |
| 2021 | $2,713 | $250,367 | $0 | $0 |
| 2020 | $2,548 | $238,900 | $120,000 | $118,900 |
| 2019 | $2,412 | $230,000 | $0 | $0 |
| 2018 | $2,299 | $221,100 | $0 | $0 |
| 2017 | $2,212 | $212,200 | $0 | $0 |
| 2016 | $2,559 | $208,467 | $0 | $0 |
| 2015 | $2,559 | $204,733 | $0 | $0 |
| 2014 | $2,559 | $201,000 | $0 | $0 |
Mortgage History
| Date | Status | Loan Amount | Loan Type |
|---|---|---|---|
| Open | $275,500 | New Conventional | |
| Previous Owner | $182,550 | New Conventional | |
| Previous Owner | $258,953 | FHA | |
| Previous Owner | $26,990 | Stand Alone Second | |
| Previous Owner | $215,920 | Purchase Money Mortgage | |
| Previous Owner | $215,920 | Purchase Money Mortgage |
Deed History
| Date | Type | Sale Price | Title Company |
|---|---|---|---|
| Deed | $290,000 | Lakeside Title Company | |
| Deed | $228,200 | First American Title Ins Co | |
| Deed | $269,900 | -- | |
| Deed | $269,900 | -- | |
| Deed | $269,900 | -- | |
| Deed | $269,900 | -- | |
| Deed | $105,000 | -- |
Similar Homes in Gaithersburg, MD
Source: Bright MLS
MLS Number: MDMC2166174
APN: 09-02435125
- 522 Palmtree Dr
- 504 Philmont Dr Unit 8
- 656 Coral Reef Dr
- 764 Clifftop Dr
- 23 Appleseed Ln
- 6 Prairie Rose Ln
- 33 Big Acre Square
- 6 Big Acre Square
- 748 W Side Dr
- 3 Tripoley Terrace
- 200 Gold Kettle Dr
- 10 Red Kiln Ct
- 3 Blue Silo Ct
- 1116 W Side Dr
- 181 Norwich Ln
- 779 Summer Walk Dr
- 301 High Gables Dr Unit 109
- 502 Diamondback Dr Unit 415
- 333 Swanton Ln
- 688 Orchard Ridge Dr Unit 100
