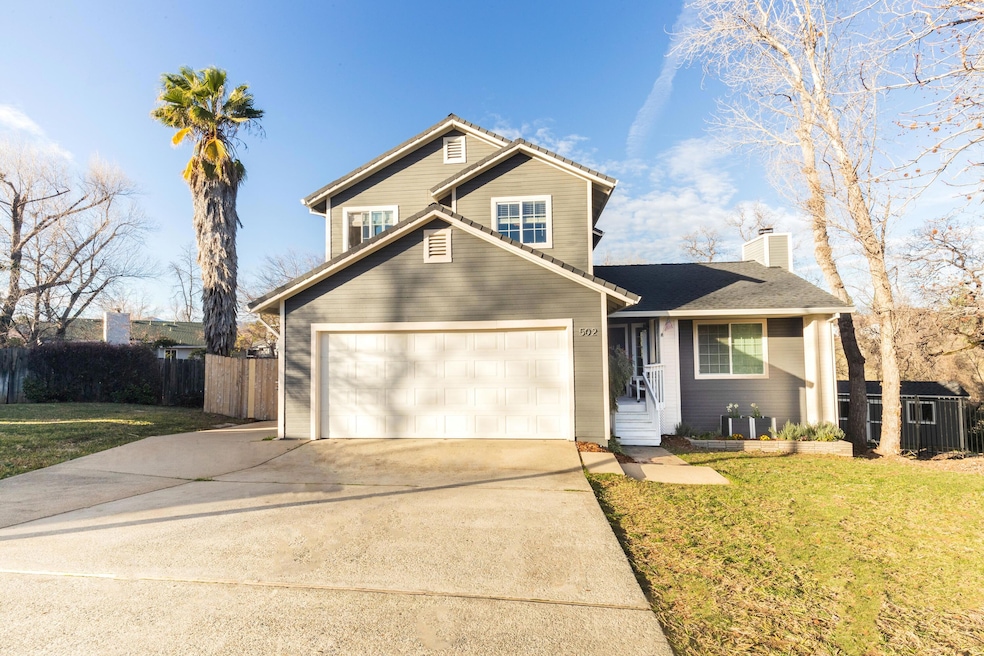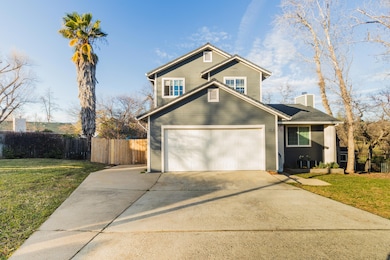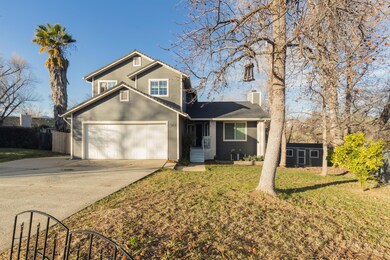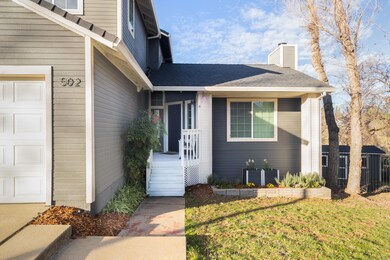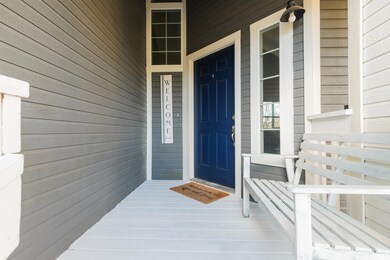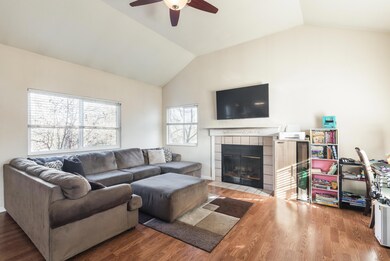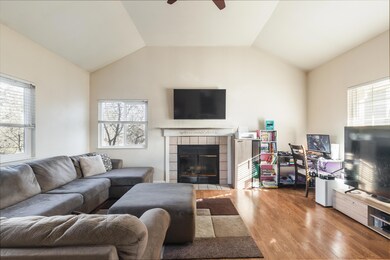
502 Shoemaker Ct Redding, CA 96003
North Hilltop NeighborhoodHighlights
- Parking available for a boat
- Home fronts a creek
- Craftsman Architecture
- Shasta High School Rated A
- Views of Trees
- Deck
About This Home
As of March 2025What an immaculate find! Can someone say location?! Nestled at the end of a peaceful cul-de-sac backing to natural trails, this charming 3-bedroom, 2.5-bathroom home boasts exquisite curb appeal with an open living concept offering the perfect blend of comfort, convenience, relaxation, and outdoor recreation. Enjoy evenings by the wood-burning fireplace and cooking in a modern kitchen with stainless steel appliances + pantry. Spanning approximately 1,390 square feet on a fully fenced generous 16,117sf greenbelt lot w/ seasonal creek, ADU potential, and endless possibilities, this centrally located gem off of Hilltop Dr. in North Redding is only minutes from shopping, downtown, the freeway, and the scenic Sacramento River Trail. 220V on separate panel in garage for EV charging/hobbyists. Large shed on concrete foundation in the back. Why You'll Love This Home:
-Unmatched Outdoor Space: This second-largest lot in the neighborhood is a true gem! Enjoy the fully fenced backyard with brand-new metal security fencing (2021), a large storage shed on a concrete foundation, and room for all your outdoor dreams whether it's a pool, garden, play structure, or simply space to relax and entertain.
-Recreation at Your Doorstep: Backing up to the serene Peppertree Natural Area, this home offers direct access to walking trails and newly renovated Peppertree Park, perfect for unwinding, picnics, or play.
-Parking Galore: Bring your toys! With trailer and boat parking beside the home, you'll never have to sacrifice space.
Stylish Updates & Energy Efficiency:
-Modern Kitchen: Sleek stainless steel appliances, updated finishes, and extra under-counter storage make this the perfect spot to whip up meals for family and friends.
-Comfort Year-Round: Stay cozy with a wood-burning fireplace in the living area, energy-efficient windows through-out (installed in 2021), and a Nest Smart Thermostat. A whole-house fan keeps summer days cool and breezy.
-Newer Flooring: Carpet and padding replaced in 2021 creates a soft, inviting feel upstairs.
Convenience at Its Best:
Prime Location:
-Minutes from shopping, downtown, freeway access, and the River Trail, this home keeps you close to everything while feeling like a private retreat.
Smart & Functional Living:
-A dedicated indoor laundry area, half-bath off the kitchen, and thoughtful details like drip irrigation for the front garden and eave hooks for holiday lights make daily life easier.
-Garage Workshop Ready: A 220V separate panel makes the garage perfect for your hobbies or EV charging needs.
Your Backyard, Your Canvas:
Whether you dream of building an ADU, hosting summer barbecues, planting a thriving garden, or creating the ultimate play space for kids and pets, this backyard offers endless possibilities to bring your vision to life.
502 Shoemaker Court is an opportunity to create the life you've always imagined. From the warm, welcoming interior to the expansive outdoor space, this home is truly one of a kind.
Don't miss out! See why this property is the perfect place to call home.
New Roof in 2014
Kitchen remodel in 2014
HVAC Upgrade in 2014
Metal Sentry Fencing 2021
Energy Efficient Windows through-out in 2021
New carpet and pad in 2021
Home Details
Home Type
- Single Family
Est. Annual Taxes
- $3,310
Year Built
- Built in 1988
Lot Details
- 0.37 Acre Lot
- Home fronts a creek
- Property is Fully Fenced
- Landscaped
- Sprinkler System
Property Views
- Trees
- Mountain
- Park or Greenbelt
Home Design
- Craftsman Architecture
- Pillar, Post or Pier Foundation
- Composition Roof
- Wood Siding
- Lap Siding
- Concrete Perimeter Foundation
- Stucco
Interior Spaces
- 1,390 Sq Ft Home
- 2-Story Property
- Living Room with Fireplace
- Washer and Dryer
Bedrooms and Bathrooms
- 3 Bedrooms
Parking
- Oversized Parking
- Off-Street Parking
- Parking available for a boat
- RV Access or Parking
Outdoor Features
- Deck
Utilities
- Whole House Fan
- Forced Air Heating and Cooling System
- Wood Insert Heater
- 220 Volts
Community Details
- No Home Owners Association
Listing and Financial Details
- Assessor Parcel Number 117-090-019-000
Map
Home Values in the Area
Average Home Value in this Area
Property History
| Date | Event | Price | Change | Sq Ft Price |
|---|---|---|---|---|
| 03/10/2025 03/10/25 | Sold | $377,000 | 0.0% | $271 / Sq Ft |
| 02/04/2025 02/04/25 | Pending | -- | -- | -- |
| 01/15/2025 01/15/25 | For Sale | $376,900 | +25.6% | $271 / Sq Ft |
| 11/12/2020 11/12/20 | Sold | $300,000 | -3.2% | $216 / Sq Ft |
| 10/12/2020 10/12/20 | Pending | -- | -- | -- |
| 09/23/2020 09/23/20 | For Sale | $310,000 | +44.2% | $223 / Sq Ft |
| 03/24/2014 03/24/14 | Sold | $215,000 | -1.8% | $155 / Sq Ft |
| 02/05/2014 02/05/14 | Pending | -- | -- | -- |
| 09/05/2013 09/05/13 | For Sale | $219,000 | -- | $158 / Sq Ft |
Tax History
| Year | Tax Paid | Tax Assessment Tax Assessment Total Assessment is a certain percentage of the fair market value that is determined by local assessors to be the total taxable value of land and additions on the property. | Land | Improvement |
|---|---|---|---|---|
| 2024 | $3,310 | $318,361 | $58,366 | $259,995 |
| 2023 | $3,310 | $312,120 | $57,222 | $254,898 |
| 2022 | $3,181 | $306,000 | $56,100 | $249,900 |
| 2021 | $3,164 | $300,000 | $55,000 | $245,000 |
| 2020 | $2,594 | $240,987 | $39,229 | $201,758 |
| 2019 | $2,461 | $236,262 | $38,460 | $197,802 |
| 2018 | $2,482 | $231,630 | $37,706 | $193,924 |
| 2017 | $2,468 | $227,089 | $36,967 | $190,122 |
| 2016 | $2,388 | $222,638 | $36,243 | $186,395 |
| 2015 | $2,356 | $219,295 | $35,699 | $183,596 |
| 2014 | $2,269 | $201,690 | $84,037 | $117,653 |
Mortgage History
| Date | Status | Loan Amount | Loan Type |
|---|---|---|---|
| Open | $358,150 | New Conventional | |
| Previous Owner | $33,300 | Credit Line Revolving | |
| Previous Owner | $240,000 | New Conventional | |
| Previous Owner | $187,200 | New Conventional | |
| Previous Owner | $193,500 | New Conventional | |
| Previous Owner | $172,644 | FHA | |
| Previous Owner | $183,955 | FHA | |
| Previous Owner | $181,237 | FHA | |
| Previous Owner | $15,000 | Stand Alone Second | |
| Previous Owner | $150,000 | Stand Alone Refi Refinance Of Original Loan | |
| Previous Owner | $84,300 | Unknown |
Deed History
| Date | Type | Sale Price | Title Company |
|---|---|---|---|
| Grant Deed | $377,000 | First American Title | |
| Grant Deed | $300,000 | First American Title Company | |
| Grant Deed | $215,000 | Fidelity Natl Title Co Of Ca | |
| Grant Deed | $192,000 | Fidelity Natl Title Co Of Ca | |
| Interfamily Deed Transfer | -- | First American Title Ins Co |
Similar Homes in Redding, CA
Source: Shasta Association of REALTORS®
MLS Number: 25-154
APN: 117-090-019-000
- 284 Woodhill Dr
- 225 Ridgetop Dr Unit 215
- 466 Ridgecrest Trail Unit 136
- 200 Ridgetop Dr Unit 18
- 284 Ridgetop Dr
- 11037 Erickson Way Unit 15
- 672 Mission de Oro Dr
- 11050 Campers Ct
- 676 Mission de Oro Dr
- 756 Doral Trail
- 11 Tanglewood Ln
- 868 Montcrest Dr
- 665 Grants Pass Place
- 481 Twin View Blvd
- 690 Mill Valley Pkwy
- 1026 Palisades Ave
- 897 Tanglewood Dr
- 823 Mission Sierra Ct
- 825 Mission Sierra Ct
- 120 Masonic Ave
