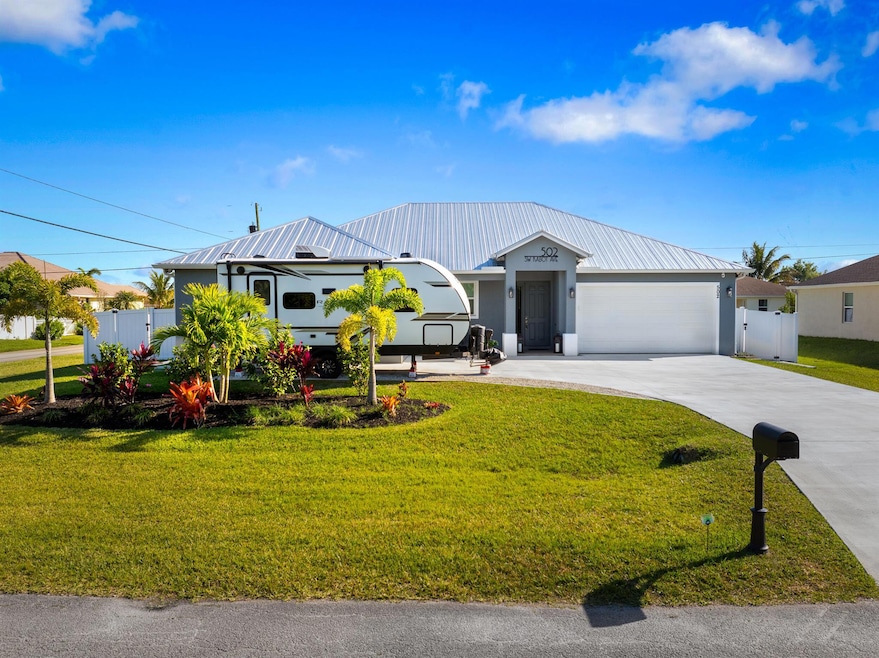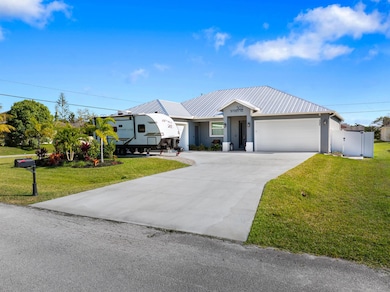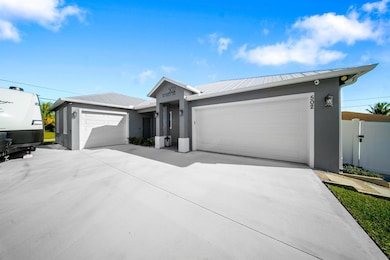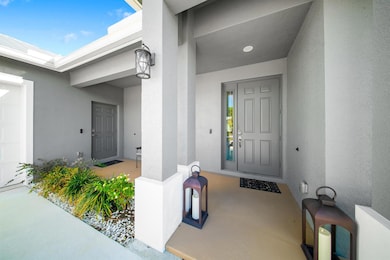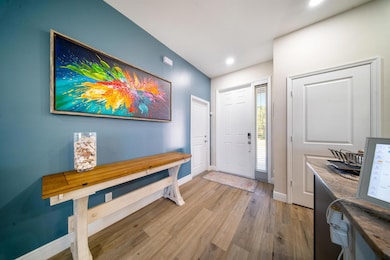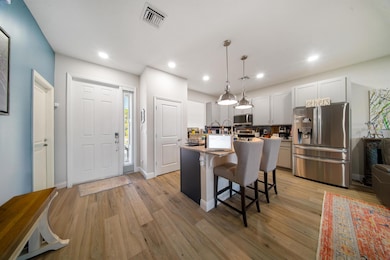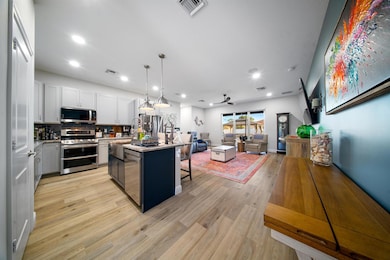
502 SW Kabot Ave Port St. Lucie, FL 34953
Crane Landing NeighborhoodEstimated payment $3,744/month
Highlights
- RV Access or Parking
- Vaulted Ceiling
- Attic
- Room in yard for a pool
- Garden View
- Corner Lot
About This Home
Step inside this spacious 4 bedroom 3 bathroom home, offering 1887 SQ FT of living space and FULL OF UPGRADES. Upon entering, you immediately notice the standout kitchen with all SS appliances, granite countertops, soft close cabinet doors and drawers, and an apron sink. With the great room attached, there is never time missing the events and is great for entertaining. Uniquely offering 2 master suites (2nd master suite has a 1 car garage with TESLA chrg, kitchenette area, and total seclusion from the remainder of the home) and 2 standard rooms, there is flexibility of use and extensive space for family and guests alike! Outside you will notice the METAL ROOF, Floratam grass yard (with an irrigation system), Gazebo for entertaining, storage shed, privacy fence, and luscious landscaping
Home Details
Home Type
- Single Family
Est. Annual Taxes
- $5,480
Year Built
- Built in 2023
Lot Details
- 10,454 Sq Ft Lot
- Lot Dimensions are 125 x 85
- Fenced
- Corner Lot
- Sprinkler System
- Property is zoned RS-2PS
Parking
- 3 Car Attached Garage
- Garage Door Opener
- Driveway
- Guest Parking
- RV Access or Parking
Home Design
- Metal Roof
Interior Spaces
- 1,844 Sq Ft Home
- 1-Story Property
- Vaulted Ceiling
- Great Room
- Combination Kitchen and Dining Room
- Screened Porch
- Vinyl Flooring
- Garden Views
- Pull Down Stairs to Attic
Kitchen
- Breakfast Area or Nook
- Eat-In Kitchen
- Electric Range
- Microwave
- Dishwasher
- Disposal
Bedrooms and Bathrooms
- 4 Bedrooms
- Split Bedroom Floorplan
- Walk-In Closet
- In-Law or Guest Suite
- Dual Sinks
- Separate Shower in Primary Bathroom
Laundry
- Dryer
- Washer
Home Security
- Home Security System
- Impact Glass
- Fire and Smoke Detector
Outdoor Features
- Room in yard for a pool
- Shed
Utilities
- Forced Air Zoned Heating and Cooling System
- Electric Water Heater
- Cable TV Available
Community Details
- Port St Lucie Section 22 Subdivision
Listing and Financial Details
- Assessor Parcel Number 342060500970002
Map
Home Values in the Area
Average Home Value in this Area
Tax History
| Year | Tax Paid | Tax Assessment Tax Assessment Total Assessment is a certain percentage of the fair market value that is determined by local assessors to be the total taxable value of land and additions on the property. | Land | Improvement |
|---|---|---|---|---|
| 2024 | $2,406 | $259,914 | -- | -- |
| 2023 | $2,406 | $70,400 | $70,400 | $0 |
| 2022 | $827 | $70,400 | $70,400 | $0 |
| 2021 | $626 | $39,000 | $39,000 | $0 |
| 2020 | $743 | $25,000 | $25,000 | $0 |
| 2019 | $723 | $24,000 | $24,000 | $0 |
| 2018 | $658 | $19,100 | $19,100 | $0 |
| 2017 | $623 | $15,500 | $15,500 | $0 |
| 2016 | $598 | $14,000 | $14,000 | $0 |
| 2015 | $571 | $11,800 | $11,800 | $0 |
| 2014 | $530 | $6,930 | $0 | $0 |
Property History
| Date | Event | Price | Change | Sq Ft Price |
|---|---|---|---|---|
| 03/17/2025 03/17/25 | For Sale | $590,000 | -- | $320 / Sq Ft |
Deed History
| Date | Type | Sale Price | Title Company |
|---|---|---|---|
| Warranty Deed | $108,000 | First International Title |
Mortgage History
| Date | Status | Loan Amount | Loan Type |
|---|---|---|---|
| Open | $200,000 | Credit Line Revolving | |
| Closed | $120,000 | Credit Line Revolving |
Similar Homes in the area
Source: BeachesMLS
MLS Number: R11072505
APN: 34-20-605-0097-0002
- 507 SW Laconic Ave
- 514 SW Lakota Ave
- 544 SW Laconic Ave
- 561 SW Kabot Ave
- 373 SW Millard Dr
- 688 SW Millard Dr
- 4111 SW Baltic St
- 567 SW Dailey Ave
- 513 SW Nagle Place
- 4101 SW Tumble St
- 4213 SW Whitebread Rd
- 550 SW Fields Ave
- 458 SW Fields Ave
- 579 SW Paar Dr
- 3990 SW Halcomb St
- 541 SW Nadell Ct
- 375 SW Dustin Ave
- 4293 SW Whitebread Rd
- 443 SW Dahled Ave
- 4026 SW Kallen St
