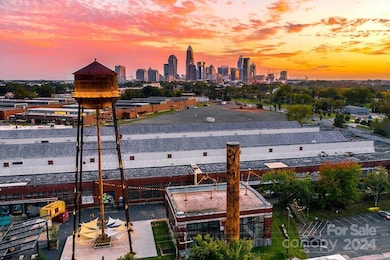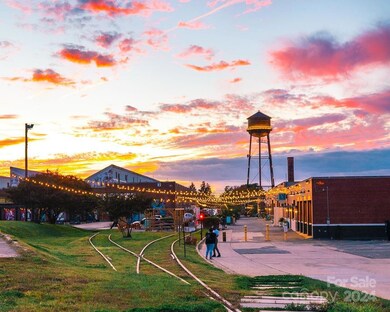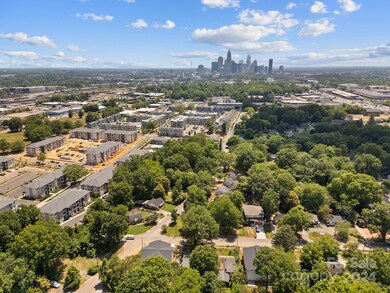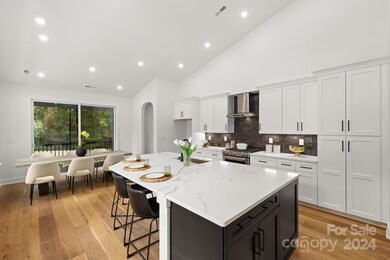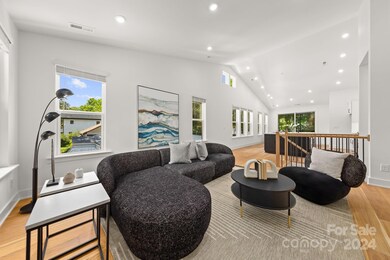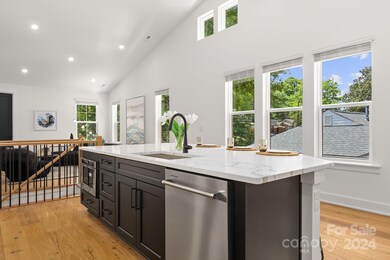
502 W 28th St Charlotte, NC 28206
Tryon Hills NeighborhoodHighlights
- New Construction
- Transitional Architecture
- Corner Lot
- Open Floorplan
- Wood Flooring
- Covered patio or porch
About This Home
As of September 2024Experience the epitome of modern living in thriving Camp North End in this brand new end unit townhome. Enjoy spacious living and dining areas with soaring vaulted ceilings that bring in a ton of natural light. The four bedrooms are strategically placed to maximize livability. Hand selected designer finishes and selections evoke a unique modern vibe to the kitchen and bathrooms. Engineered hardwoods throughout, custom cabinets, and arched doorways provide the latest in interior trends. Two bedrooms upstairs with two bedrooms downstairs, one can be used as an office. Walk out screened in porch, fully fenced in yard and two car garage for parking. No HOA! Please inquire for full design presentation with selections. Added insulation for sound barrier between the units. Builder and preferred lender are offering an attractive interest rate buydown option!
Last Agent to Sell the Property
Costello Real Estate and Investments LLC Brokerage Email: jakemeinberg@costellorei.com License #293714

Townhouse Details
Home Type
- Townhome
Year Built
- Built in 2024 | New Construction
Lot Details
- Privacy Fence
- Wood Fence
- Back Yard Fenced
Parking
- 2 Car Attached Garage
- Driveway
Home Design
- Transitional Architecture
- Modern Architecture
- Slab Foundation
- Stone Veneer
Interior Spaces
- 2-Story Property
- Open Floorplan
- Ceiling Fan
- Insulated Windows
- Window Treatments
- Entrance Foyer
- Pull Down Stairs to Attic
Kitchen
- Breakfast Bar
- Electric Oven
- Self-Cleaning Oven
- Gas Range
- Microwave
- Dishwasher
- Kitchen Island
- Disposal
Flooring
- Wood
- Tile
Bedrooms and Bathrooms
- Split Bedroom Floorplan
- Walk-In Closet
- 3 Full Bathrooms
Laundry
- Laundry Room
- Gas Dryer Hookup
Outdoor Features
- Balcony
- Covered patio or porch
Utilities
- Central Heating and Cooling System
- Heat Pump System
- Heating System Uses Natural Gas
Community Details
- Graham Heights Subdivision
Listing and Financial Details
- Assessor Parcel Number 07907724
Map
Home Values in the Area
Average Home Value in this Area
Property History
| Date | Event | Price | Change | Sq Ft Price |
|---|---|---|---|---|
| 09/24/2024 09/24/24 | Sold | $695,000 | 0.0% | $277 / Sq Ft |
| 06/26/2024 06/26/24 | Price Changed | $695,000 | -0.6% | $277 / Sq Ft |
| 05/30/2024 05/30/24 | For Sale | $699,000 | -- | $279 / Sq Ft |
Similar Homes in Charlotte, NC
Source: Canopy MLS (Canopy Realtor® Association)
MLS Number: 4125321
- 2327 Catalina Ave
- 2304 Catalina Ave
- 2708 Catalina Ave
- 2614 Bancroft St
- 2205 Catalina Ave
- 527 Franklin Ave
- 2201 Catalina Ave
- 2740 Dogwood Ave
- 625 Colorado Ave Unit B
- 625 Colorado Ave Unit A
- 1009 Northend Dr Unit 25
- 1013 Northend Dr Unit 26
- 1017 Northend Dr Unit 27
- 1025 Northend Dr Unit 29
- 1041 Northend Dr Unit 33
- 2220 N Graham St Unit 7
- 1045 Northend Dr Unit 34
- 2216 N Graham St Unit 8
- 3014 Khan Park Dr Unit 67
- 3018 Khan Park Dr Unit 66

