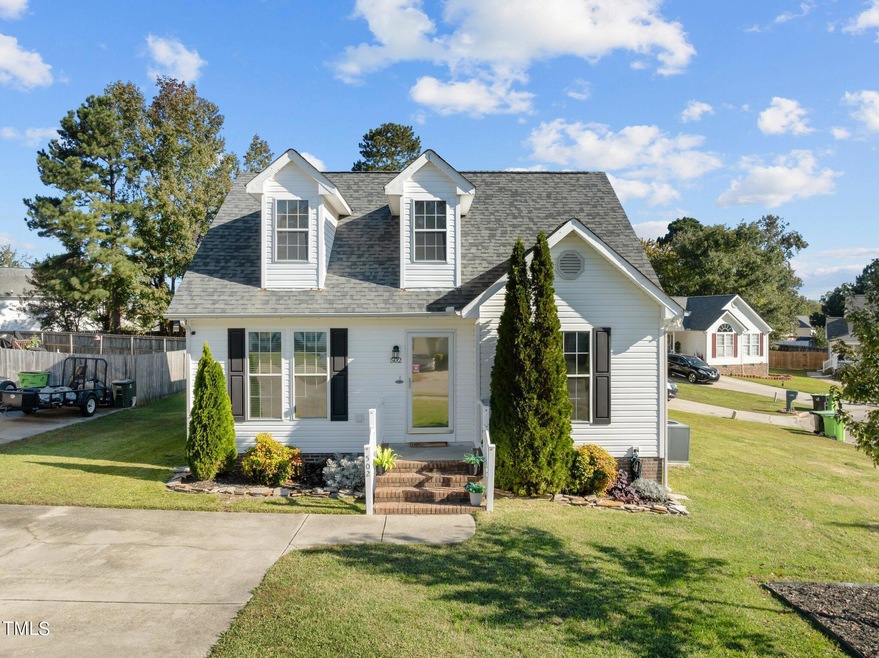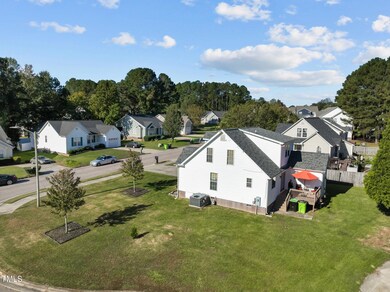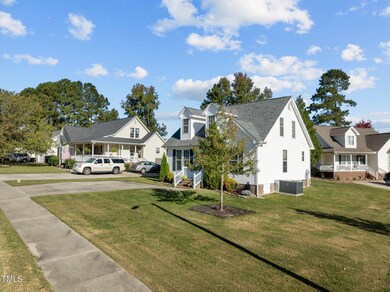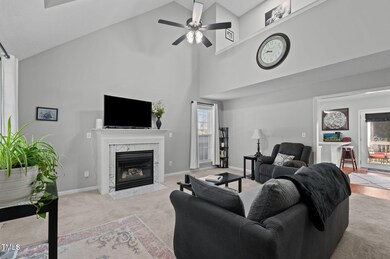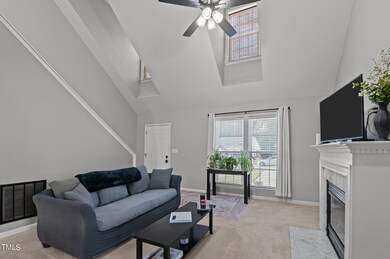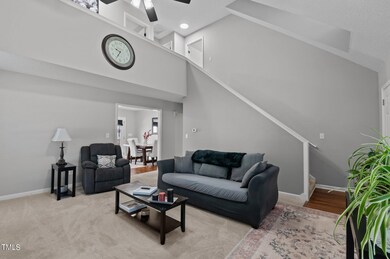
502 Zircon Ln Knightdale, NC 27545
Highlights
- Open Floorplan
- Vaulted Ceiling
- Corner Lot
- Deck
- Transitional Architecture
- Private Yard
About This Home
As of December 2024OPEN HOUSE 19TH SATURDAY 1-4PM Discover this charismatic 3-bedroom, 2.5-bath modern home nestled on a corner cul-de-sac lot. This move-in-ready gem is just minutes from Highway 540, and from downtown Raleigh. A variety of shopping options, restaurants and medical facilities are minutes away.
Step inside to find a spacious first-floor owner's suite, complete with an oversized bathroom featuring dual sinks, a separate garden tub and shower, and a custom walk-in closet. The inviting living room features a gas log fireplace, skylights, cathedral ceilings, and an abundance of natural light, perfect for cozy gatherings or relaxing evenings.
Upstairs, you'll find two additional bedrooms that can easily serve as a home office, along with a full bathroom. Roof replaced in 2019, a vapor barrier added in 2018, and HVAC duct work and crawlspace insulation replaced in April 2024, crawl space vent 2022, Led lighting replaced 2020, Interior fixtures and door knobs replaced 2022, front and back door replaced 2022-2024, Bathroom floor and mirrors 2022, custom master closet 2023. This home is ready for you to make lasting memories! SQFT 1583
Home Details
Home Type
- Single Family
Est. Annual Taxes
- $2,660
Year Built
- Built in 2001 | Remodeled
Lot Details
- 8,276 Sq Ft Lot
- Lot Dimensions are 113 x 88 x 82 x 17 x 66
- Cul-De-Sac
- Landscaped
- Corner Lot
- Cleared Lot
- Private Yard
- Back and Front Yard
- Property is zoned R1
HOA Fees
- $7 Monthly HOA Fees
Home Design
- Transitional Architecture
- Traditional Architecture
- Shingle Roof
- Vinyl Siding
Interior Spaces
- 1,583 Sq Ft Home
- 1-Story Property
- Open Floorplan
- Vaulted Ceiling
- Gas Log Fireplace
- Double Pane Windows
- Tinted Windows
- Blinds
- Entrance Foyer
- Family Room with Fireplace
- Combination Kitchen and Dining Room
- Storage
- Fire and Smoke Detector
Kitchen
- Eat-In Kitchen
- Electric Oven
- Electric Cooktop
- Microwave
- Dishwasher
- Kitchen Island
- Disposal
Flooring
- Carpet
- Laminate
Bedrooms and Bathrooms
- 3 Bedrooms
- Soaking Tub
- Bathtub with Shower
- Walk-in Shower
Laundry
- Laundry Room
- Laundry on lower level
Parking
- 4 Parking Spaces
- Parking Pad
- Parking Deck
- Private Driveway
- 4 Open Parking Spaces
Accessible Home Design
- Accessible Full Bathroom
- Accessible Kitchen
- Stairway
- Accessible Closets
Outdoor Features
- Deck
- Outdoor Storage
- Rear Porch
Schools
- Forestville Road Elementary School
- Neuse River Middle School
- Knightdale High School
Utilities
- Forced Air Heating and Cooling System
- Cable TV Available
Community Details
- Association fees include ground maintenance, road maintenance, special assessments
- Wake HOA Management Association, Phone Number (919) 790-5350
- Emerald Pointe Subdivision
Listing and Financial Details
- Assessor Parcel Number 1755.04-82-6590.000
Map
Home Values in the Area
Average Home Value in this Area
Property History
| Date | Event | Price | Change | Sq Ft Price |
|---|---|---|---|---|
| 12/04/2024 12/04/24 | Sold | $315,000 | 0.0% | $199 / Sq Ft |
| 10/28/2024 10/28/24 | Pending | -- | -- | -- |
| 10/18/2024 10/18/24 | For Sale | $315,000 | -- | $199 / Sq Ft |
Tax History
| Year | Tax Paid | Tax Assessment Tax Assessment Total Assessment is a certain percentage of the fair market value that is determined by local assessors to be the total taxable value of land and additions on the property. | Land | Improvement |
|---|---|---|---|---|
| 2024 | $2,660 | $276,925 | $85,000 | $191,925 |
| 2023 | $1,935 | $173,003 | $40,000 | $133,003 |
| 2022 | $1,870 | $173,003 | $40,000 | $133,003 |
| 2021 | $1,785 | $173,003 | $40,000 | $133,003 |
| 2020 | $1,785 | $173,003 | $40,000 | $133,003 |
| 2019 | $1,534 | $131,561 | $35,000 | $96,561 |
| 2018 | $1,447 | $131,561 | $35,000 | $96,561 |
| 2017 | $1,395 | $131,561 | $35,000 | $96,561 |
| 2016 | $1,376 | $131,561 | $35,000 | $96,561 |
| 2015 | $1,403 | $132,400 | $35,000 | $97,400 |
| 2014 | $1,355 | $132,400 | $35,000 | $97,400 |
Mortgage History
| Date | Status | Loan Amount | Loan Type |
|---|---|---|---|
| Open | $305,550 | New Conventional | |
| Closed | $305,550 | New Conventional | |
| Previous Owner | $165,000 | Stand Alone Refi Refinance Of Original Loan | |
| Previous Owner | $165,000 | New Conventional | |
| Previous Owner | $141,837 | New Conventional | |
| Previous Owner | $117,709 | FHA | |
| Previous Owner | $119,853 | FHA | |
| Previous Owner | $99,950 | Unknown | |
| Previous Owner | $134,733 | No Value Available |
Deed History
| Date | Type | Sale Price | Title Company |
|---|---|---|---|
| Warranty Deed | $315,000 | Longleaf Title Insurance | |
| Warranty Deed | $315,000 | Longleaf Title Insurance | |
| Warranty Deed | $170,000 | None Available | |
| Warranty Deed | $139,000 | None Available | |
| Special Warranty Deed | $121,000 | -- | |
| Trustee Deed | $116,558 | -- | |
| Warranty Deed | $139,000 | -- | |
| Warranty Deed | -- | -- |
Similar Homes in Knightdale, NC
Source: Doorify MLS
MLS Number: 10059129
APN: 1755.04-82-6590-000
- 314 Star Ruby Dr
- 533 Haywood Glen Dr
- 508 Sweet Pine Ln
- 612 Sweet Pine Ln
- 1237 Jasmine View Way
- 500 Lemon Daisy Ln
- 504 Lemon Daisy Ln
- 508 Lemon Daisy Ln
- 512 Lemon Daisy Ln
- 516 Lemon Daisy Ln
- 524 Lemon Daisy Ln
- 528 Lemon Daisy Ln
- 1301 Jasmine View Way
- 1304 Jasmine View Way
- 1305 White Verona Way
- 1308 White Verona Way
- 1312 White Verona Way
- 1309 White Verona Way
- 1316 White Verona Way
- 1320 Jasmine View Way
