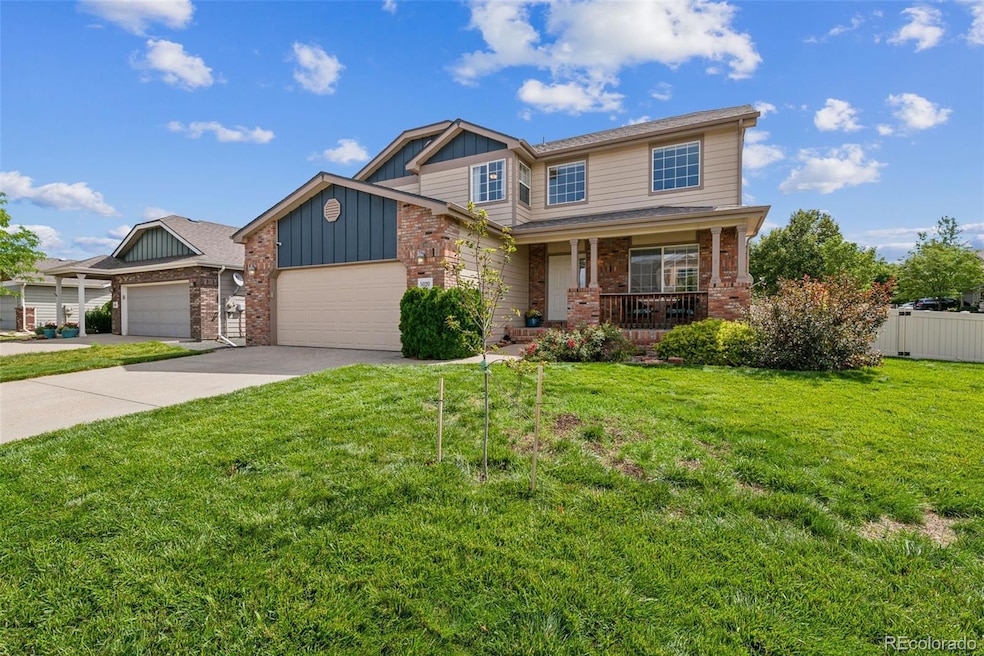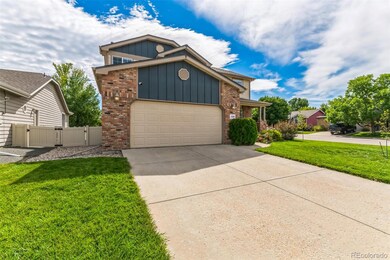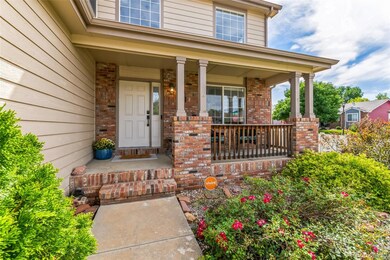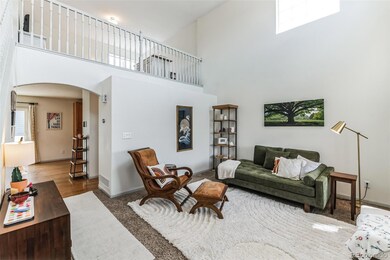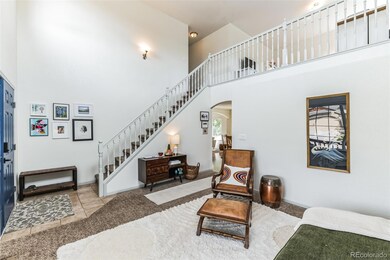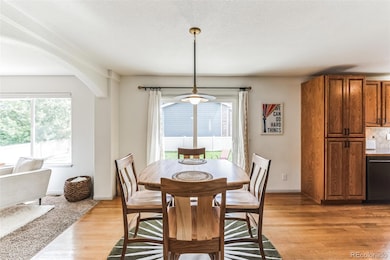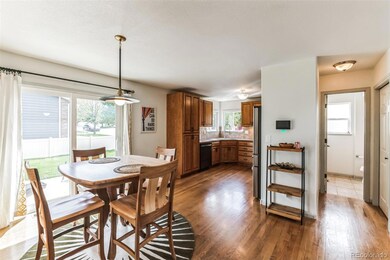
5020 Apricot Dr Loveland, CO 80538
Highlights
- Primary Bedroom Suite
- Vaulted Ceiling
- Wood Flooring
- Mountain View
- Traditional Architecture
- Hydromassage or Jetted Bathtub
About This Home
As of February 2025Fantastic West facing home on corner lot has 3 beds and 2.5 baths with an unfinished basement with egress windows and stubbed in bathroom. The home has an impressive list of updates including new in 2021: roof, furnace; AC; refrigerator, dishwasher; microwave; interior and exterior paint; and new carpet! The entryway opening into the vaulted great room makes a big impression and has new remote Hunter Douglas blinds. The open and bright kitchen features include floor to ceiling cabinets, tiled back splash, wood floors and new sliding door! The open floor plan extends to the family room with large corner fireplace for a quiet place to relax. The primary bedroom suite has vaulted ceilings, a walk in closet and an attached 5-piece bathroom with jetted tub and glass walled shower. The loft area is a great flexible use space...perfect for arts and crafts, studying, gaming or movie night! The laundry room is conveniently located upstairs near all 3 bedrooms. The extended 2.5 car attached garage has tons of storage space and has side entry door out to the yard. Fully landscaped front and back yard with sprinkler system and back fenced yard perfect for kids and pets! The Alford Lake neighborhood offers a community pool and play area as well as hiking and biking trails. Seller to provide a 1-year of home warranty from First American Home Warranty!
Last Agent to Sell the Property
Great Place Real Estate Inc Brokerage Email: barbperruccio@gmail.com,303-241-2830 License #40045191
Co-Listed By
Great Place Real Estate Inc Brokerage Email: barbperruccio@gmail.com,303-241-2830 License #100052076
Home Details
Home Type
- Single Family
Est. Annual Taxes
- $2,743
Year Built
- Built in 2004 | Remodeled
Lot Details
- 6,527 Sq Ft Lot
- West Facing Home
- Property is Fully Fenced
- Landscaped
- Corner Lot
- Level Lot
- Front and Back Yard Sprinklers
- Private Yard
- Garden
- Property is zoned P-68
HOA Fees
- $63 Monthly HOA Fees
Parking
- 2 Car Attached Garage
- Oversized Parking
- Lighted Parking
- Dry Walled Garage
- Smart Garage Door
- Exterior Access Door
Home Design
- Traditional Architecture
- Slab Foundation
- Frame Construction
- Composition Roof
- Radon Mitigation System
Interior Spaces
- 2-Story Property
- Vaulted Ceiling
- Ceiling Fan
- Gas Fireplace
- Double Pane Windows
- Smart Window Coverings
- Smart Doorbell
- Great Room
- Living Room with Fireplace
- Dining Room
- Loft
- Utility Room
- Mountain Views
Kitchen
- Eat-In Kitchen
- Self-Cleaning Oven
- Microwave
- Dishwasher
- Laminate Countertops
- Disposal
Flooring
- Wood
- Carpet
- Vinyl
Bedrooms and Bathrooms
- 3 Bedrooms
- Primary Bedroom Suite
- Walk-In Closet
- Hydromassage or Jetted Bathtub
Laundry
- Laundry Room
- Dryer
- Washer
Unfinished Basement
- Basement Fills Entire Space Under The House
- Sump Pump
- Bedroom in Basement
- Basement Window Egress
Home Security
- Smart Security System
- Smart Thermostat
- Radon Detector
- Carbon Monoxide Detectors
- Fire and Smoke Detector
Outdoor Features
- Patio
- Rain Gutters
Schools
- Laurene Edmondson Elementary School
- Lucile Erwin Middle School
- Loveland High School
Utilities
- Forced Air Heating and Cooling System
- Humidifier
- Heating System Uses Natural Gas
- 220 Volts
- Natural Gas Connected
- Gas Water Heater
- High Speed Internet
- Satellite Dish
- Cable TV Available
Additional Features
- Smoke Free Home
- Ground Level
Listing and Financial Details
- Exclusions: Sellers personal property and snow blower.
- Assessor Parcel Number R1621919
Community Details
Overview
- Association fees include reserves
- Alford Meadows HOA, Phone Number (970) 237-6971
- Alford Lake 1St Sub Subdivision
Recreation
- Community Playground
- Community Pool
- Park
Map
Home Values in the Area
Average Home Value in this Area
Property History
| Date | Event | Price | Change | Sq Ft Price |
|---|---|---|---|---|
| 02/13/2025 02/13/25 | Sold | $585,000 | 0.0% | $297 / Sq Ft |
| 12/10/2024 12/10/24 | Price Changed | $585,000 | -2.3% | $297 / Sq Ft |
| 10/15/2024 10/15/24 | Price Changed | $599,000 | -2.5% | $304 / Sq Ft |
| 09/25/2024 09/25/24 | Price Changed | $614,500 | -1.6% | $312 / Sq Ft |
| 08/28/2024 08/28/24 | For Sale | $624,500 | 0.0% | $317 / Sq Ft |
| 08/26/2024 08/26/24 | Price Changed | $624,500 | +26.2% | $317 / Sq Ft |
| 11/30/2021 11/30/21 | Off Market | $495,000 | -- | -- |
| 08/31/2021 08/31/21 | Sold | $495,000 | +2.1% | $251 / Sq Ft |
| 07/27/2021 07/27/21 | For Sale | $484,900 | -- | $246 / Sq Ft |
Tax History
| Year | Tax Paid | Tax Assessment Tax Assessment Total Assessment is a certain percentage of the fair market value that is determined by local assessors to be the total taxable value of land and additions on the property. | Land | Improvement |
|---|---|---|---|---|
| 2025 | $2,743 | $39,316 | $7,705 | $31,611 |
| 2024 | $2,743 | $39,316 | $7,705 | $31,611 |
| 2022 | $2,359 | $29,649 | $6,012 | $23,637 |
| 2021 | $2,424 | $30,502 | $6,185 | $24,317 |
| 2020 | $2,366 | $29,751 | $6,721 | $23,030 |
| 2019 | $2,326 | $29,751 | $6,721 | $23,030 |
| 2018 | $2,155 | $26,186 | $4,896 | $21,290 |
| 2017 | $1,856 | $26,186 | $4,896 | $21,290 |
| 2016 | $1,868 | $25,472 | $5,413 | $20,059 |
| 2015 | $1,853 | $25,470 | $5,410 | $20,060 |
| 2014 | $1,648 | $21,910 | $4,020 | $17,890 |
Mortgage History
| Date | Status | Loan Amount | Loan Type |
|---|---|---|---|
| Open | $25,000 | FHA | |
| Open | $572,927 | FHA | |
| Previous Owner | $445,500 | New Conventional | |
| Previous Owner | $164,000 | New Conventional | |
| Previous Owner | $171,900 | Unknown | |
| Previous Owner | $35,934 | Unknown | |
| Previous Owner | $212,000 | Unknown | |
| Previous Owner | $193,373 | Construction | |
| Closed | $13,250 | No Value Available |
Deed History
| Date | Type | Sale Price | Title Company |
|---|---|---|---|
| Warranty Deed | $585,000 | Fntc (Fidelity National Title) | |
| Warranty Deed | $495,000 | Fidelity National Title | |
| Warranty Deed | $249,900 | Land Title Guarantee Company | |
| Warranty Deed | $265,000 | Land Title Guarantee Company |
Similar Homes in the area
Source: REcolorado®
MLS Number: 6492811
APN: 96352-08-004
- 1180 W 50th St
- 1145 Crabapple Dr
- 1319 Crabapple Dr
- 1231 Autumn Purple Dr
- 4910 Laporte Ave
- 5290 Crabapple Ct
- 5080 Coral Burst Cir
- 855 Norway Maple Dr
- 1267 W 45th St
- 1151 W 45th St
- 1678 W 50th St
- 4760 Mimosa St
- 1708 W 50th St
- 862 Jordache Dr
- 1744 W 50th St
- 1640 Black Kettle St
- 1876 La Salle Dr
- 1888 La Salle Dr
- 5473 Segundo Dr
- 5001 Avon Ave
