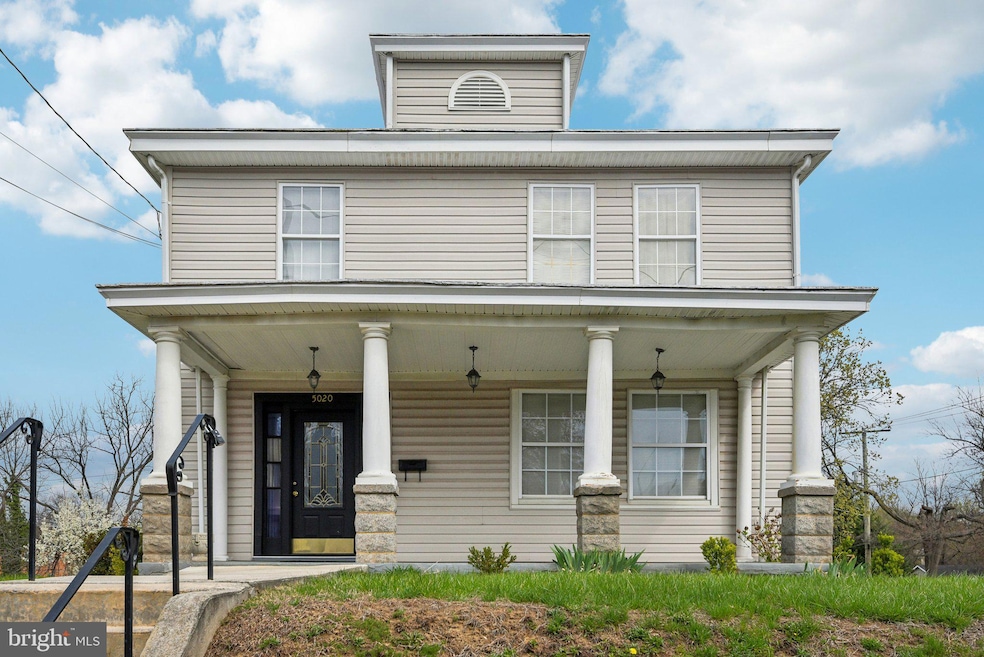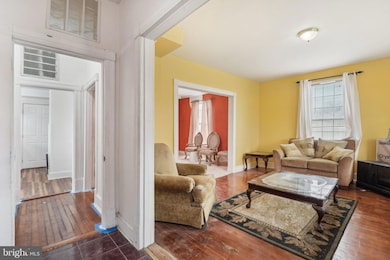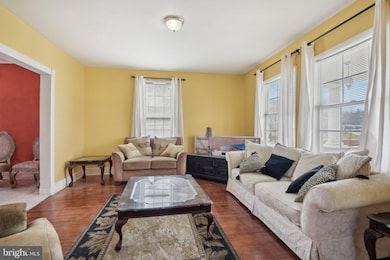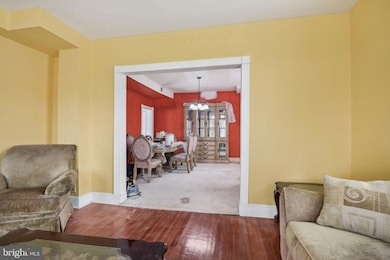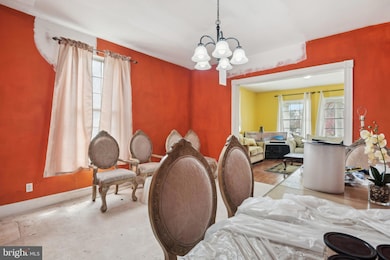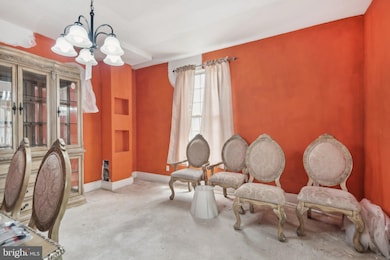
5020 Meade St NE Washington, DC 20019
Deanwood NeighborhoodEstimated payment $3,104/month
Highlights
- City View
- Colonial Architecture
- Traditional Floor Plan
- 0.22 Acre Lot
- Vaulted Ceiling
- Wood Flooring
About This Home
Welcome to 5020 Meade Street NE, a charming 3 bedroom, 2.5 bathroom and additional half bath in the basement. The living room is bright and inviting. The formal dining room is big enough for a full-sized dining table to seat 10. The kitchen features plenty of cabinet space, quartz counters and a porcelain tile floor. The living and dining rooms have hardwood floors and beautiful large windows that look out onto the large private yard and the generous backyard. Off the living room is a spacious porch, large enough to include a dining table and chairs, to entertain during the warmer weather. The upper level of the house has hardwood floors as well and features three spacious bedrooms and two bathrooms. The home's extra deep backyard is an entertainer's dream, offering ample space for outdoor activities, gardening, and play. The property has a two-car garage and a driveway with plenty of room to park several cars. This home is a must see!!!
Listing Agent
Errick Harrell
Redfin Corp License #670943

Home Details
Home Type
- Single Family
Est. Annual Taxes
- $3,758
Year Built
- Built in 1924 | Remodeled in 1998
Lot Details
- 9,488 Sq Ft Lot
- Stone Retaining Walls
- Corner Lot
- Property is zoned R2
Parking
- 2 Car Detached Garage
- Rear-Facing Garage
Home Design
- Colonial Architecture
- Slab Foundation
- Plaster Walls
- Fiberglass Roof
- Aluminum Siding
Interior Spaces
- Property has 3 Levels
- Traditional Floor Plan
- Vaulted Ceiling
- Double Pane Windows
- Six Panel Doors
- Dining Area
- City Views
- Attic
Kitchen
- Country Kitchen
- Gas Oven or Range
- Dishwasher
- Disposal
Flooring
- Wood
- Laminate
- Concrete
Bedrooms and Bathrooms
- 3 Bedrooms
Unfinished Basement
- Partial Basement
- Walk-Up Access
- Side Exterior Basement Entry
- Laundry in Basement
Home Security
- Storm Doors
- Carbon Monoxide Detectors
- Fire and Smoke Detector
Outdoor Features
- Porch
Utilities
- Forced Air Heating and Cooling System
- Natural Gas Water Heater
Community Details
- No Home Owners Association
- Deanwood Subdivision, Colonial Floorplan
Listing and Financial Details
- Tax Lot 812
- Assessor Parcel Number 5173//0812
Map
Home Values in the Area
Average Home Value in this Area
Tax History
| Year | Tax Paid | Tax Assessment Tax Assessment Total Assessment is a certain percentage of the fair market value that is determined by local assessors to be the total taxable value of land and additions on the property. | Land | Improvement |
|---|---|---|---|---|
| 2024 | $3,758 | $529,190 | $174,960 | $354,230 |
| 2023 | $3,443 | $507,870 | $171,160 | $336,710 |
| 2022 | $3,175 | $452,270 | $165,470 | $286,800 |
| 2021 | $3,010 | $430,470 | $163,000 | $267,470 |
| 2020 | $2,801 | $411,750 | $155,130 | $256,620 |
| 2019 | $2,553 | $381,190 | $151,430 | $229,760 |
| 2018 | $2,333 | $369,780 | $0 | $0 |
| 2017 | $2,128 | $349,730 | $0 | $0 |
| 2016 | $1,940 | $314,320 | $0 | $0 |
| 2015 | $1,766 | $282,580 | $0 | $0 |
| 2014 | $1,616 | $260,270 | $0 | $0 |
Property History
| Date | Event | Price | Change | Sq Ft Price |
|---|---|---|---|---|
| 04/17/2025 04/17/25 | Price Changed | $499,999 | -4.8% | $267 / Sq Ft |
| 04/02/2025 04/02/25 | For Sale | $524,999 | -- | $280 / Sq Ft |
Deed History
| Date | Type | Sale Price | Title Company |
|---|---|---|---|
| Deed | $140,000 | -- | |
| Deed | $50,934 | -- |
Mortgage History
| Date | Status | Loan Amount | Loan Type |
|---|---|---|---|
| Open | $400,000 | New Conventional | |
| Closed | $316,544 | FHA | |
| Closed | $280,646 | New Conventional | |
| Closed | $272,000 | New Conventional | |
| Closed | $252,000 | Adjustable Rate Mortgage/ARM | |
| Closed | $212,500 | New Conventional | |
| Closed | $138,000 | No Value Available |
Similar Homes in the area
Source: Bright MLS
MLS Number: DCDC2193124
APN: 5173-0812
- 5042 Meade St NE
- 5044 Meade St NE
- 1112 51st Place NE
- 1303 Eastern Ave
- 1312 Eastern Ave NE
- 4915 Nash St NE
- 1304 Doewood Ln
- 1023 49th Place NE
- 4905 Quarles St NE
- 1404 Beaver Heights Ln
- 5063 Sheriff Rd NE
- 1121 48th Place NE
- 5064 Just St NE
- 4810 Quarles St NE Unit 103
- 4810 Quarles St NE Unit 201
- 4810 Quarles St NE Unit 404
- 1107 Booth Ln
- 4970-4972 Just St NE
- 5102 Just St NE
- 5106 Just St NE
