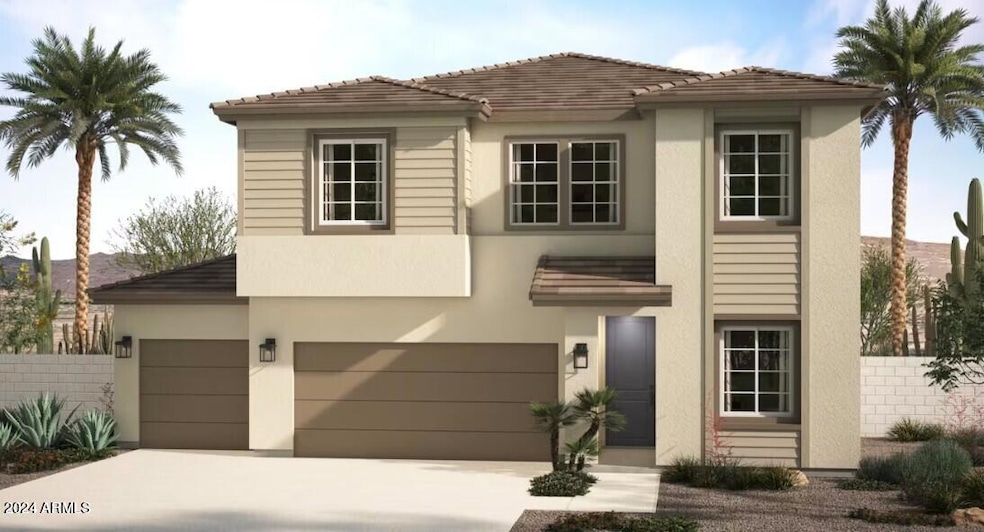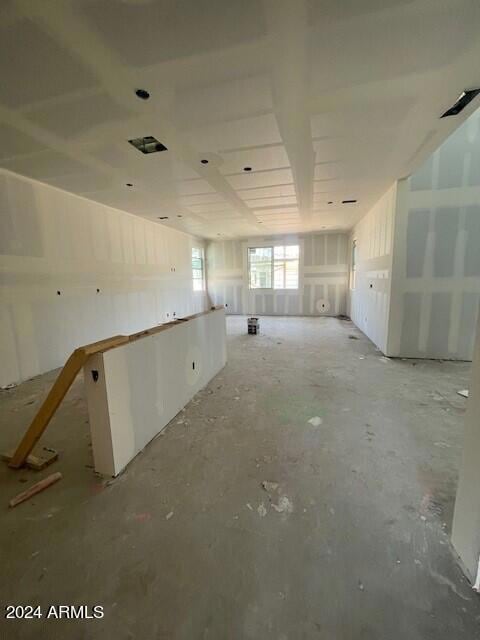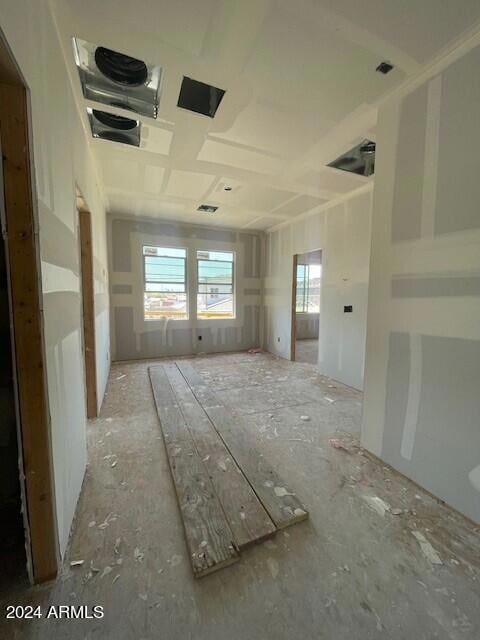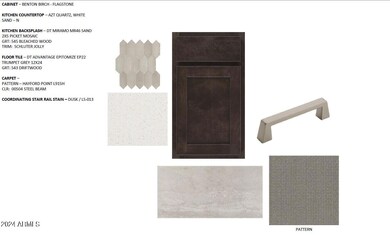
5020 W Cheryl Dr Glendale, AZ 85302
Highlights
- Home Energy Rating Service (HERS) Rated Property
- Private Yard
- 3 Car Direct Access Garage
- Santa Fe Architecture
- Covered patio or porch
- Double Pane Windows
About This Home
As of October 2024Located in North Central Glendale, convenient to everything. Gorgeous, open plan with bedroom & full bathroom downstairs. Kitchen includes tons of cabinets, LARGE ISLAND, and walk-in pantry for all the space required to live comfortably. Plus, a grand primary suite, second-floor laundry room. Mission stair railing upstairs and downstairs. Bright, open feel. 8′ garage doors. Designer finishes include: 42'' Benton Birch, Flagstone shaker style cabinets with brushed nickel hardware. Kitchen comes with modern 2x5 picket mosaic, ''Sand'' back-splash, ''White sand'' quartz counters & 12x24 ''Trumpet grey'' tile floors. Home will be ready this September.
Home Details
Home Type
- Single Family
Est. Annual Taxes
- $353
Year Built
- Built in 2024 | Under Construction
Lot Details
- 6,003 Sq Ft Lot
- Desert faces the front of the property
- Block Wall Fence
- Front Yard Sprinklers
- Sprinklers on Timer
- Private Yard
HOA Fees
- $132 Monthly HOA Fees
Parking
- 3 Car Direct Access Garage
- Garage Door Opener
Home Design
- Santa Fe Architecture
- Wood Frame Construction
- Tile Roof
- Low Volatile Organic Compounds (VOC) Products or Finishes
- Stucco
Interior Spaces
- 2,526 Sq Ft Home
- 2-Story Property
- Ceiling height of 9 feet or more
- Double Pane Windows
- Low Emissivity Windows
- Vinyl Clad Windows
- Smart Home
Kitchen
- Breakfast Bar
- Built-In Microwave
- Kitchen Island
Flooring
- Carpet
- Tile
Bedrooms and Bathrooms
- 5 Bedrooms
- Primary Bathroom is a Full Bathroom
- 3 Bathrooms
- Dual Vanity Sinks in Primary Bathroom
Eco-Friendly Details
- Home Energy Rating Service (HERS) Rated Property
- Energy Monitoring System
- ENERGY STAR Qualified Equipment for Heating
- No or Low VOC Paint or Finish
- Mechanical Fresh Air
Outdoor Features
- Covered patio or porch
Schools
- Sunset School - Glendale Elementary School
- Cholla Middle School
- Apollo High School
Utilities
- Refrigerated Cooling System
- Heating Available
- Water Softener
- High Speed Internet
- Cable TV Available
Listing and Financial Details
- Home warranty included in the sale of the property
- Tax Lot 39
- Assessor Parcel Number 148-05-619
Community Details
Overview
- Association fees include ground maintenance, street maintenance
- Aam Association, Phone Number (480) 422-0888
- Built by Landsea Homes
- Marlowe Subdivision, Christopher Floorplan
- FHA/VA Approved Complex
Recreation
- Community Playground
- Bike Trail
Map
Home Values in the Area
Average Home Value in this Area
Property History
| Date | Event | Price | Change | Sq Ft Price |
|---|---|---|---|---|
| 10/24/2024 10/24/24 | Sold | $550,000 | -2.0% | $218 / Sq Ft |
| 09/16/2024 09/16/24 | Pending | -- | -- | -- |
| 07/30/2024 07/30/24 | For Sale | $561,321 | -- | $222 / Sq Ft |
Tax History
| Year | Tax Paid | Tax Assessment Tax Assessment Total Assessment is a certain percentage of the fair market value that is determined by local assessors to be the total taxable value of land and additions on the property. | Land | Improvement |
|---|---|---|---|---|
| 2025 | $357 | $3,062 | $3,062 | -- |
| 2024 | $353 | $2,917 | $2,917 | -- |
| 2023 | $353 | $5,910 | $5,910 | $0 |
| 2022 | $429 | $9,539 | $9,539 | $0 |
Mortgage History
| Date | Status | Loan Amount | Loan Type |
|---|---|---|---|
| Open | $447,700 | FHA |
Deed History
| Date | Type | Sale Price | Title Company |
|---|---|---|---|
| Special Warranty Deed | $550,000 | First American Title Insurance |
Similar Homes in the area
Source: Arizona Regional Multiple Listing Service (ARMLS)
MLS Number: 6737777
APN: 148-05-619
- 5038 W Cheryl Dr
- 5016 W Brown St
- 5025 W Beryl Ave
- 4918 W Beryl Ave
- 4925 W Beryl Ave
- 4924 W Beryl Ave
- 4927 W Cheryl Dr
- 10229 N 49th Dr
- 5124 W Onyx Ave Unit 1
- 5119 W Onyx Ave
- 4858 W Cheryl Dr
- 5216 W Beryl Ave
- 5228 W Ironwood Dr
- 5255 W Cochise Dr
- 4855 W Turquoise Ave
- 5113 W Christy Dr
- 4929 W Christy Dr
- 5002 W Christy Dr
- 10650 N 49th Ave
- 4925 W Mercer Ln




