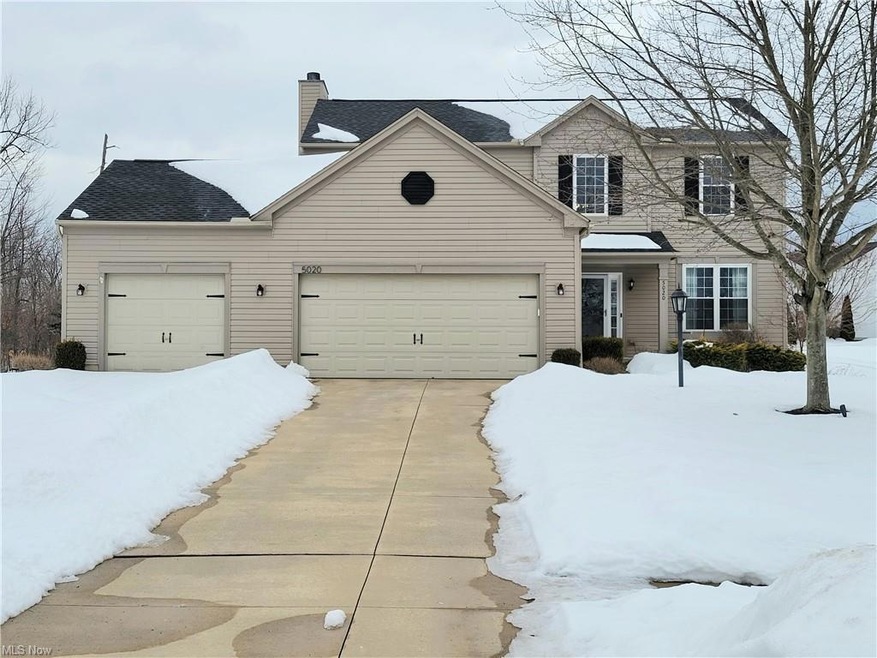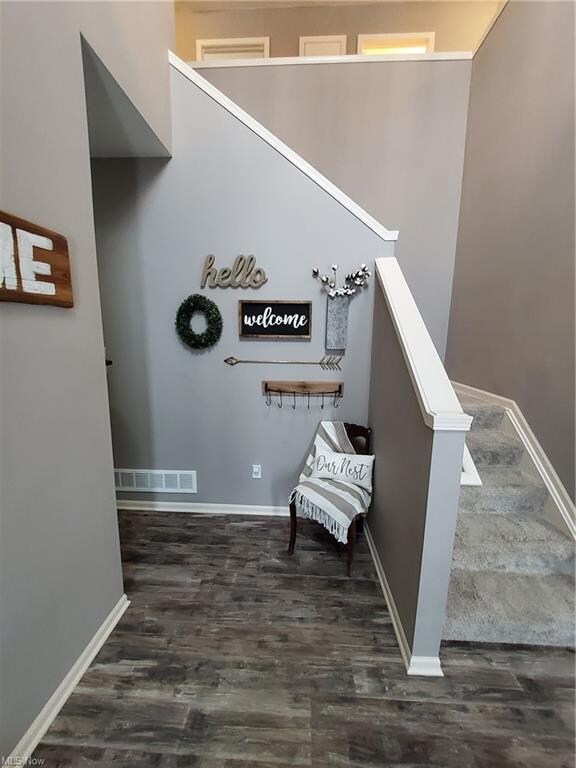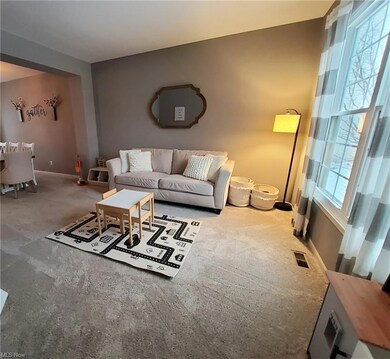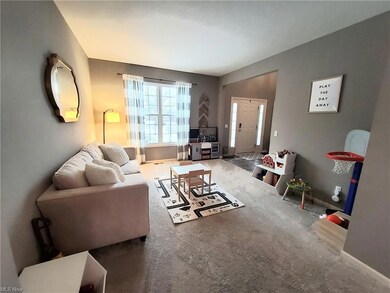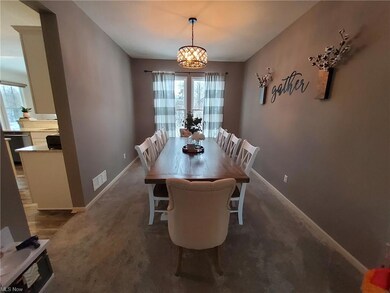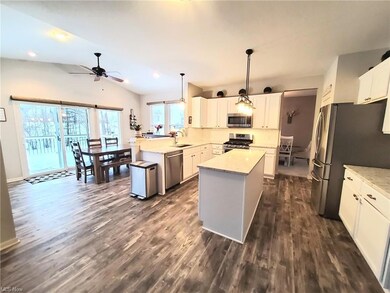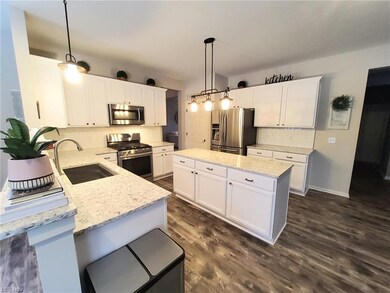
5020 Walden Ln Brunswick, OH 44212
Highlights
- Medical Services
- 1 Fireplace
- Porch
- Colonial Architecture
- Cul-De-Sac
- 3 Car Attached Garage
About This Home
As of March 2022WOW-This Home is a Beauty from Top to Bottom! 4 Bedroom, 3.5 Bath is Located on a Nice Cul-de-Sac! Updated Kitchen (2018) with Vinyl Laminate Floors, Quartz Countertops, Farmhouse Sink & More! All Stainless Steel Appliances (2017) to Stay! Kitchen opens to a Bright & Airy Morning Room with Sliding Doors to the Newer Composite Wood Deck (2020) plus a Concrete Patio! The Kitchen blends into the Great Sized Family Room with a Gas Fireplace for those Cozy Snowy Nights! There is a Large Living Room area & Formal Dining Room, perfect for Entertaining! The First Floor boasts a Laundry Room with Washer & Dryer to Stay! Upstairs you will find the Sizeable Master Bedroom with Vaulted Ceiling & a Beautiful Master Bath that includes a Garden Tub, Dual Sinks, a Large Shower and a Generous Walk-In-Closet! There are 3 Additional Bedrooms plus another Full Bathroom! Step down to the Fantastic Finished Basement (2017) with an Awesome Bar area, Multi-Media Space with room for Theatre Seating a Spacious Game Room, an Updated Full Bathroom, a Work Out Room, and Storage Area! This Awesome Lower Level is also 13 Course High! The attached 3 Car Garage offers Hot/Cold Water and Walk-Up Attic Storage Space! The Yard backs up to Mature Treed Green Space for your Privacy! There is a Sprinkler System & custom Landscaping included! To Top It Off, there is even More! New Roof-2020 (Full Tear Off) and New Windows Throughout (2017)! No City Taxes here! Be Sure to come & take a Look before its gone!
Home Details
Home Type
- Single Family
Est. Annual Taxes
- $4,871
Year Built
- Built in 2005
Lot Details
- 0.25 Acre Lot
- Cul-De-Sac
- Sprinkler System
HOA Fees
- $25 Monthly HOA Fees
Home Design
- Colonial Architecture
- Asphalt Roof
- Vinyl Construction Material
Interior Spaces
- 2-Story Property
- 1 Fireplace
Kitchen
- Range
- Microwave
- Dishwasher
Bedrooms and Bathrooms
- 4 Bedrooms
Laundry
- Dryer
- Washer
Finished Basement
- Basement Fills Entire Space Under The House
- Sump Pump
Home Security
- Carbon Monoxide Detectors
- Fire and Smoke Detector
Parking
- 3 Car Attached Garage
- Garage Door Opener
Outdoor Features
- Patio
- Porch
Utilities
- Forced Air Heating and Cooling System
- Heating System Uses Gas
Listing and Financial Details
- Assessor Parcel Number 001-02A-27-131
Community Details
Overview
- Association fees include property management
- Eastbury Place Ph 03 Community
Amenities
- Medical Services
Recreation
- Community Playground
- Park
Map
Home Values in the Area
Average Home Value in this Area
Property History
| Date | Event | Price | Change | Sq Ft Price |
|---|---|---|---|---|
| 03/16/2022 03/16/22 | Sold | $444,000 | +11.0% | $115 / Sq Ft |
| 02/15/2022 02/15/22 | Pending | -- | -- | -- |
| 02/11/2022 02/11/22 | For Sale | $399,900 | +54.4% | $104 / Sq Ft |
| 03/14/2016 03/14/16 | Sold | $259,000 | -4.0% | $104 / Sq Ft |
| 01/19/2016 01/19/16 | Pending | -- | -- | -- |
| 11/04/2015 11/04/15 | For Sale | $269,900 | -- | $108 / Sq Ft |
Tax History
| Year | Tax Paid | Tax Assessment Tax Assessment Total Assessment is a certain percentage of the fair market value that is determined by local assessors to be the total taxable value of land and additions on the property. | Land | Improvement |
|---|---|---|---|---|
| 2023 | $8,412 | $149,100 | $28,220 | $120,880 |
| 2022 | $7,989 | $149,100 | $28,220 | $120,880 |
| 2021 | $5,362 | $88,040 | $22,050 | $65,990 |
| 2020 | $4,871 | $88,040 | $22,050 | $65,990 |
| 2019 | $4,872 | $88,040 | $22,050 | $65,990 |
| 2018 | $4,572 | $79,520 | $18,140 | $61,380 |
| 2017 | $4,578 | $79,520 | $18,140 | $61,380 |
| 2016 | $4,575 | $79,520 | $18,140 | $61,380 |
| 2015 | $4,220 | $73,630 | $16,800 | $56,830 |
| 2014 | $4,256 | $73,630 | $16,800 | $56,830 |
| 2013 | $4,263 | $73,630 | $16,800 | $56,830 |
Mortgage History
| Date | Status | Loan Amount | Loan Type |
|---|---|---|---|
| Previous Owner | $368,900 | New Conventional | |
| Previous Owner | $207,200 | New Conventional | |
| Previous Owner | $198,000 | Future Advance Clause Open End Mortgage | |
| Previous Owner | $27,912 | Credit Line Revolving | |
| Previous Owner | $223,300 | Fannie Mae Freddie Mac |
Deed History
| Date | Type | Sale Price | Title Company |
|---|---|---|---|
| Quit Claim Deed | -- | None Listed On Document | |
| Warranty Deed | $444,000 | None Listed On Document | |
| Warranty Deed | $259,000 | None Available | |
| Limited Warranty Deed | $279,200 | Pulte Title Agency Llc |
Similar Homes in Brunswick, OH
Source: MLS Now
MLS Number: 4348556
APN: 001-02A-27-131
- 4995 Barlow Dr
- 0 Terrington Dr Unit 4467162
- 5171 Kenton Ln
- 1022 Woodfield Ln
- 5035 Center Rd
- 5101 Center Rd
- 4871 Treeline Dr
- 4903 Center Rd
- 1440 Muirwood Dr
- 5100 Creekside Blvd
- 5311 Millcreek Blvd
- 712 Northfork Way
- 1447 Spyglass Hill Dr
- 4673 Muirfield Ave
- 5206 Spruce Pointe Ln
- 5288 Spruce Pointe Ln
- 1523 Garfield Ave
- 457 Winward Ln
- 602 Topaz Ln
- 5287 Lake Forest Reserve Ln
