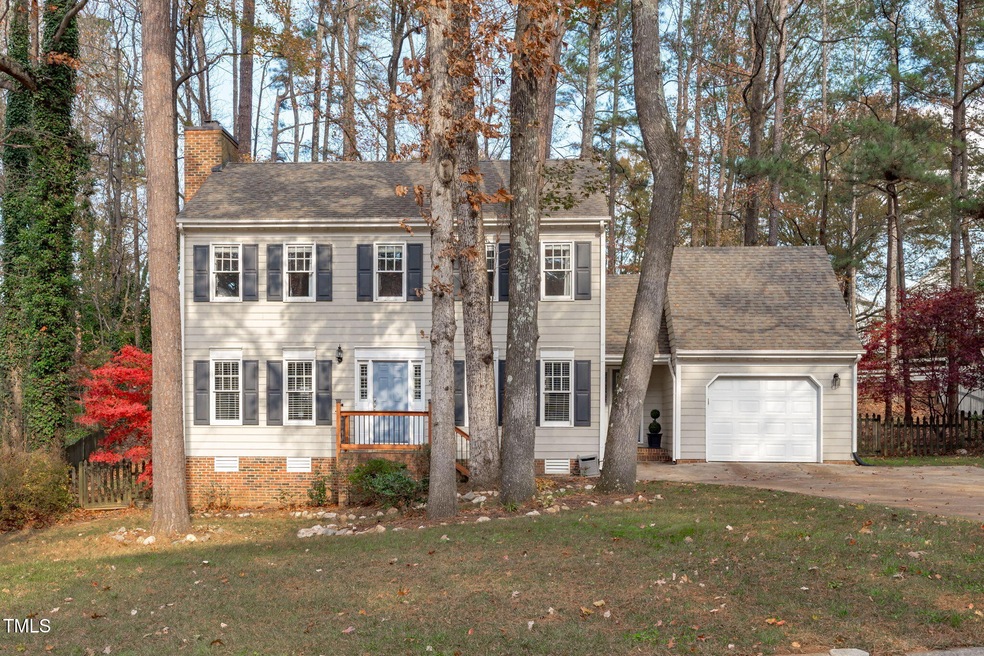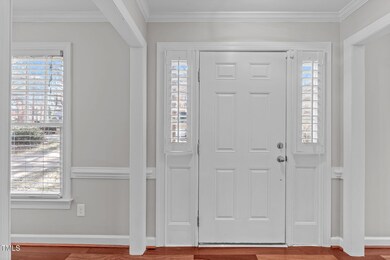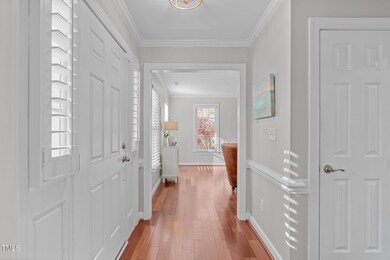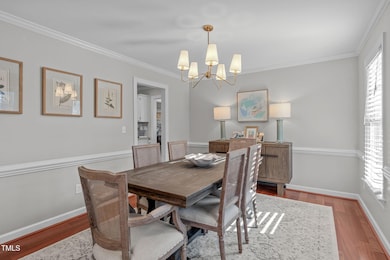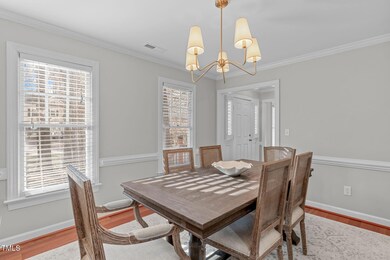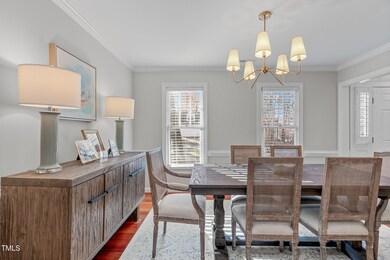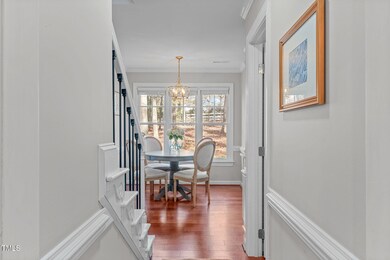
5021 Denham Ct Raleigh, NC 27613
Umstead NeighborhoodHighlights
- Deck
- Vaulted Ceiling
- Wood Flooring
- Sycamore Creek Elementary School Rated A
- Traditional Architecture
- Granite Countertops
About This Home
As of January 2025Welcome to this beautifully updated home in desirable Harrington Grove! Step inside to find engineered hardwood floors and custom touches like chair railing and crown molding that add elegance throughout. The expansive, naturally lit living room features French doors leading to the spacious back deck. Formal dining room, which could make the perfect home office, complements the eat-in kitchen. Kitchen has white cabinets, tile backsplash, granite countertops, and stainless-steel appliances. A secondary entrance near the garage adds convenience and charm from the outside! Upstairs, the owner's suite has vaulted ceilings, a walk-in closet, and an updated bathroom complete with a tiled walk-in shower and dual sinks. The oversized one-car garage offers extra storage or makes a great workspace! Situated on nearly half an acre, the freshly sodded, fenced backyard provides endless opportunities for outdoor enjoyment—whether hosting a game-day gathering on the deck, letting pets roam freely, or creating a play area with a trampoline or swing set. Nestled in a mature, tree-lined neighborhood, this provides a functional floor plan with modern updates. Option to join the Harrington Grove Swim and Racquet Club just 3 minutes away! Conveniently located near RDU Airport, RTP, Brier Creek, and I-540, it offers a serene lifestyle with easy access to all that Raleigh has to offer.
Home Details
Home Type
- Single Family
Est. Annual Taxes
- $3,703
Year Built
- Built in 1987
Lot Details
- 0.4 Acre Lot
- Wood Fence
- Landscaped with Trees
- Back Yard Fenced and Front Yard
HOA Fees
- $22 Monthly HOA Fees
Parking
- 1 Car Attached Garage
- Front Facing Garage
- Private Driveway
Home Design
- Traditional Architecture
- Permanent Foundation
- Shingle Roof
- Masonite
Interior Spaces
- 1,730 Sq Ft Home
- 2-Story Property
- Crown Molding
- Smooth Ceilings
- Vaulted Ceiling
- Ceiling Fan
- Recessed Lighting
- Chandelier
- Wood Burning Fireplace
- French Doors
- Entrance Foyer
- Family Room with Fireplace
- Living Room
- Breakfast Room
- Combination Kitchen and Dining Room
- Pull Down Stairs to Attic
Kitchen
- Eat-In Kitchen
- Oven
- Electric Range
- Microwave
- Dishwasher
- Stainless Steel Appliances
- Granite Countertops
- Disposal
Flooring
- Wood
- Carpet
- Tile
Bedrooms and Bathrooms
- 3 Bedrooms
- Walk-In Closet
- Double Vanity
- Bathtub with Shower
- Shower Only
- Walk-in Shower
Laundry
- Laundry Room
- Laundry on lower level
Basement
- Exterior Basement Entry
- Crawl Space
Outdoor Features
- Deck
- Outdoor Storage
- Rain Gutters
Schools
- Sycamore Creek Elementary School
- Pine Hollow Middle School
- Leesville Road High School
Utilities
- Forced Air Heating and Cooling System
- Heating System Uses Natural Gas
Listing and Financial Details
- Assessor Parcel Number 0779506488
Community Details
Overview
- Association fees include road maintenance
- Charleston Management Association, Phone Number (919) 847-3003
- Harrington Grove Subdivision
Recreation
- Racquetball
- Community Playground
- Trails
Map
Home Values in the Area
Average Home Value in this Area
Property History
| Date | Event | Price | Change | Sq Ft Price |
|---|---|---|---|---|
| 01/24/2025 01/24/25 | Sold | $481,000 | +1.3% | $278 / Sq Ft |
| 12/09/2024 12/09/24 | Pending | -- | -- | -- |
| 12/06/2024 12/06/24 | For Sale | $475,000 | +18.8% | $275 / Sq Ft |
| 12/15/2023 12/15/23 | Off Market | $400,000 | -- | -- |
| 06/24/2021 06/24/21 | Sold | $400,000 | +14.3% | $231 / Sq Ft |
| 05/22/2021 05/22/21 | Pending | -- | -- | -- |
| 05/20/2021 05/20/21 | For Sale | $350,000 | -- | $202 / Sq Ft |
Tax History
| Year | Tax Paid | Tax Assessment Tax Assessment Total Assessment is a certain percentage of the fair market value that is determined by local assessors to be the total taxable value of land and additions on the property. | Land | Improvement |
|---|---|---|---|---|
| 2024 | $3,707 | $424,562 | $150,000 | $274,562 |
| 2023 | $2,927 | $266,666 | $85,000 | $181,666 |
| 2022 | $2,720 | $266,666 | $85,000 | $181,666 |
| 2021 | $2,615 | $266,666 | $85,000 | $181,666 |
| 2020 | $2,567 | $266,666 | $85,000 | $181,666 |
| 2019 | $2,611 | $223,579 | $85,000 | $138,579 |
| 2018 | $2,463 | $223,579 | $85,000 | $138,579 |
| 2017 | $2,346 | $223,579 | $85,000 | $138,579 |
| 2016 | $2,298 | $223,579 | $85,000 | $138,579 |
| 2015 | $2,126 | $203,377 | $66,000 | $137,377 |
| 2014 | $2,017 | $203,377 | $66,000 | $137,377 |
Mortgage History
| Date | Status | Loan Amount | Loan Type |
|---|---|---|---|
| Open | $45,000 | Credit Line Revolving | |
| Open | $384,800 | New Conventional | |
| Closed | $384,800 | New Conventional | |
| Previous Owner | $360,000 | New Conventional | |
| Previous Owner | $53,250 | Credit Line Revolving | |
| Previous Owner | $195,000 | New Conventional | |
| Previous Owner | $158,720 | Purchase Money Mortgage | |
| Previous Owner | $39,680 | Unknown | |
| Previous Owner | $142,000 | Unknown | |
| Previous Owner | $15,950 | Stand Alone Second | |
| Previous Owner | $127,600 | No Value Available | |
| Closed | $15,950 | No Value Available |
Deed History
| Date | Type | Sale Price | Title Company |
|---|---|---|---|
| Warranty Deed | $481,000 | Magnolia Title Services | |
| Warranty Deed | $481,000 | Magnolia Title Services | |
| Warranty Deed | $400,000 | None Available | |
| Warranty Deed | $198,500 | None Available | |
| Warranty Deed | $159,500 | -- |
Similar Homes in Raleigh, NC
Source: Doorify MLS
MLS Number: 10066217
APN: 0779.04-50-6488-000
- 5040 Dawn Piper Dr
- 11808 Venture Oak Way
- 9904 Erinsbrook Dr
- 11821 Fairlie Place
- 5924 Eaglesfield Dr
- 11404 Leesville Rd
- 11404 Claybank Place
- 11400 Claybank Place
- 5915 Eaglesfield Dr
- 8600 Erinsbrook Dr
- 11308 Leesville Rd
- 8721 Little Deer Ln
- 12316 Amoretto Way
- 7019 Bellard Ct
- 12013 N Exeter Way
- 10004 Liana Ln
- 5612 Crossfield Dr
- 5513 Edgebury Rd
- 5301 Tilford Ln
- 12325 Inglehurst Dr
