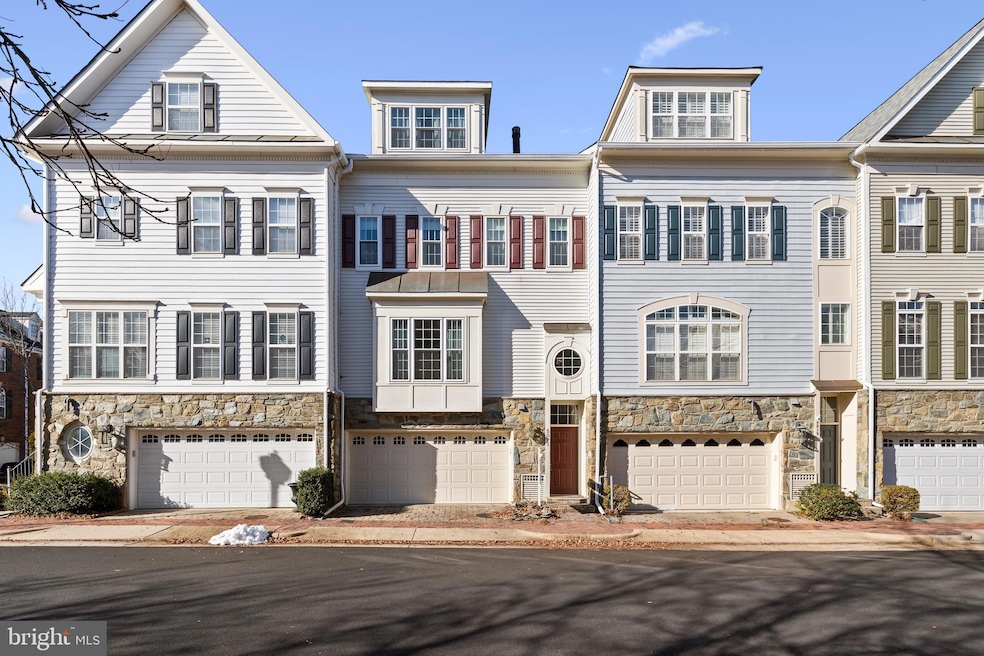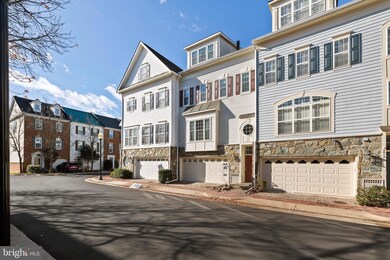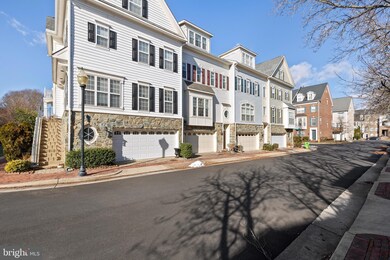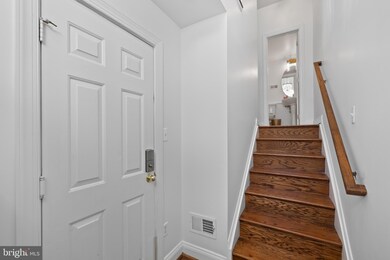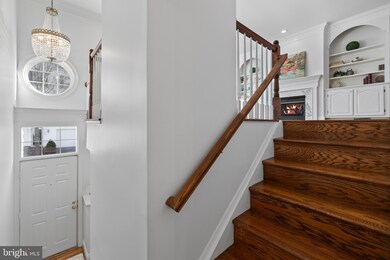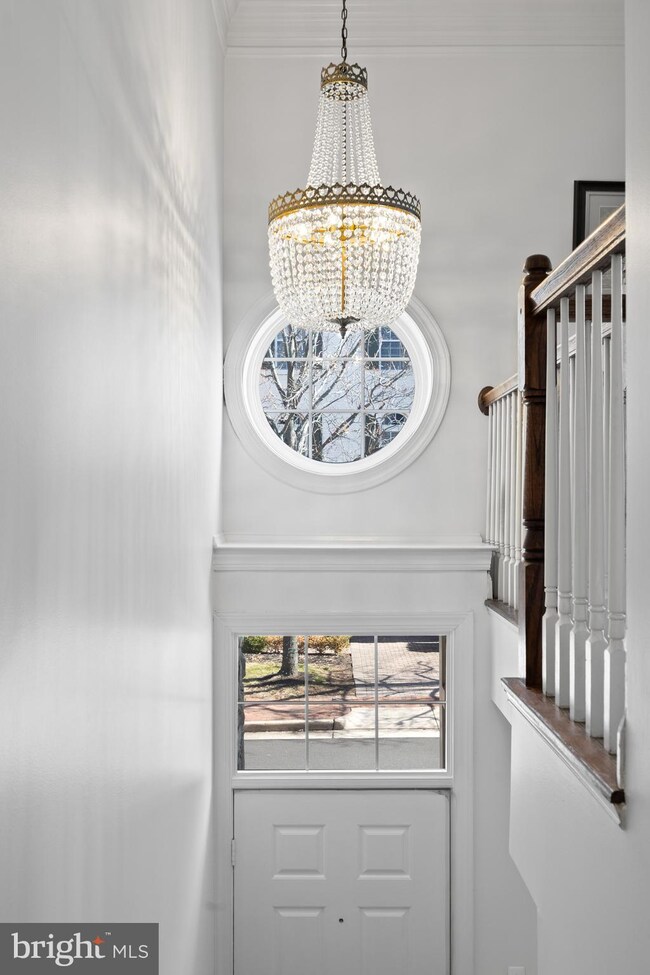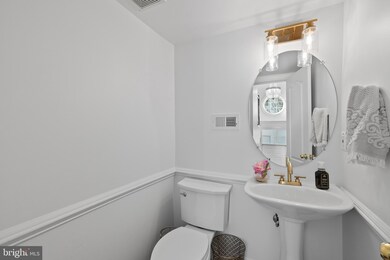
5021 Grimm Dr Alexandria, VA 22304
Cameron Station NeighborhoodHighlights
- Fitness Center
- Open Floorplan
- Wood Flooring
- Transportation Service
- Craftsman Architecture
- 1-minute walk to Cameron Station Linear Park
About This Home
As of March 2025This beautifully upgraded Mt. Vernon model boasts 3 bedrooms and 2.5 baths. The main level features hardwood floors, while cozy carpeting enhances the bedrooms. Enjoy two gas fireplaces, a newly renovated custom kitchen with granite countertops, and stainless steel appliances and extended cabinetry in dining room. The main level also includes built-in bookcases, neutral paint, and elegant light fixtures.
The second floor offers two spacious bedrooms and an office enclosed with french doors, while the upper-level primary suite features a sitting area and its own gas fireplace. Recent upgrades include all-new windows, a new roof, and a renovated second bath. Water heater 2011, furnace 2012. A two-car garage provides extra storage. Sellers are including a home warranty!
Townhouse Details
Home Type
- Townhome
Est. Annual Taxes
- $8,290
Year Built
- Built in 2000
Lot Details
- 876 Sq Ft Lot
- Property is in very good condition
HOA Fees
- $149 Monthly HOA Fees
Parking
- 2 Car Direct Access Garage
- Front Facing Garage
- Garage Door Opener
- Brick Driveway
Home Design
- Craftsman Architecture
- Contemporary Architecture
- Slab Foundation
- Shingle Roof
- Stone Siding
- Vinyl Siding
Interior Spaces
- 1,874 Sq Ft Home
- Property has 4 Levels
- Open Floorplan
- Crown Molding
- Ceiling height of 9 feet or more
- Ceiling Fan
- Recessed Lighting
- 2 Fireplaces
- Fireplace With Glass Doors
- Fireplace Mantel
- Double Pane Windows
- Vinyl Clad Windows
- Combination Dining and Living Room
Kitchen
- Breakfast Area or Nook
- Gas Oven or Range
- Built-In Microwave
- Ice Maker
- Dishwasher
- Stainless Steel Appliances
- Upgraded Countertops
- Disposal
Flooring
- Wood
- Carpet
- Tile or Brick
Bedrooms and Bathrooms
- 3 Bedrooms
- En-Suite Bathroom
- Walk-In Closet
Laundry
- Laundry on upper level
- Dryer
- Washer
Home Security
Schools
- Samuel W. Tucker Elementary School
- Francis C Hammond Middle School
- T.C. Williams High School
Utilities
- Forced Air Heating and Cooling System
- Underground Utilities
- Natural Gas Water Heater
- Municipal Trash
- Phone Available
- Cable TV Available
Listing and Financial Details
- Tax Lot 170
- Assessor Parcel Number 50674110
Community Details
Overview
- Association fees include common area maintenance, management, pool(s), recreation facility, road maintenance, snow removal, trash
- Cameron Station Community Association
- Built by Craftstar
- Cameron Station Subdivision, Mount Vernon Floorplan
- Property Manager
Amenities
- Transportation Service
- Picnic Area
- Common Area
- Meeting Room
- Party Room
Recreation
- Tennis Courts
- Community Basketball Court
- Community Playground
- Fitness Center
- Community Pool
- Jogging Path
Pet Policy
- Dogs and Cats Allowed
Security
- Fire and Smoke Detector
- Fire Sprinkler System
Map
Home Values in the Area
Average Home Value in this Area
Property History
| Date | Event | Price | Change | Sq Ft Price |
|---|---|---|---|---|
| 03/21/2025 03/21/25 | Sold | $775,000 | 0.0% | $414 / Sq Ft |
| 02/23/2025 02/23/25 | Pending | -- | -- | -- |
| 02/18/2025 02/18/25 | For Sale | $775,000 | +25.0% | $414 / Sq Ft |
| 02/03/2020 02/03/20 | Sold | $620,000 | 0.0% | $331 / Sq Ft |
| 01/11/2020 01/11/20 | Pending | -- | -- | -- |
| 01/10/2020 01/10/20 | Off Market | $620,000 | -- | -- |
| 12/28/2019 12/28/19 | For Sale | $606,500 | 0.0% | $324 / Sq Ft |
| 12/05/2019 12/05/19 | Pending | -- | -- | -- |
| 11/06/2019 11/06/19 | For Sale | $606,500 | -- | $324 / Sq Ft |
Tax History
| Year | Tax Paid | Tax Assessment Tax Assessment Total Assessment is a certain percentage of the fair market value that is determined by local assessors to be the total taxable value of land and additions on the property. | Land | Improvement |
|---|---|---|---|---|
| 2024 | $8,423 | $730,412 | $342,000 | $388,412 |
| 2023 | $7,851 | $707,319 | $332,000 | $375,319 |
| 2022 | $7,503 | $675,924 | $317,000 | $358,924 |
| 2021 | $7,141 | $643,308 | $302,000 | $341,308 |
| 2020 | $6,809 | $608,857 | $291,800 | $317,057 |
| 2019 | $6,620 | $585,848 | $281,000 | $304,848 |
| 2018 | $6,620 | $585,848 | $281,000 | $304,848 |
| 2017 | $6,361 | $562,881 | $270,000 | $292,881 |
| 2016 | $6,040 | $562,881 | $270,000 | $292,881 |
| 2015 | $6,146 | $589,306 | $270,000 | $319,306 |
| 2014 | $5,806 | $556,656 | $270,000 | $286,656 |
Mortgage History
| Date | Status | Loan Amount | Loan Type |
|---|---|---|---|
| Open | $760,962 | FHA | |
| Previous Owner | $620,550 | Stand Alone Refi Refinance Of Original Loan | |
| Previous Owner | $620,000 | VA | |
| Previous Owner | $356,000 | Adjustable Rate Mortgage/ARM | |
| Previous Owner | $420,000 | Unknown | |
| Previous Owner | $173,000 | New Conventional | |
| Previous Owner | $415,200 | New Conventional | |
| Previous Owner | $200,000 | No Value Available |
Deed History
| Date | Type | Sale Price | Title Company |
|---|---|---|---|
| Deed | $775,000 | Stewart Title Guaranty Company | |
| Warranty Deed | $620,000 | Attorney | |
| Warranty Deed | $519,000 | -- | |
| Deed | $258,084 | -- |
Similar Homes in Alexandria, VA
Source: Bright MLS
MLS Number: VAAX2040272
APN: 068.02-02-28
- 5109 Knapp Place
- 257 Medlock Ln
- 5117 Grimm Dr
- 5249 Brawner Place
- 5238 Brawner Place
- 5271 Colonel Johnson Ln
- 4976 Lachlan Mews
- 4968 Lachlan Mews
- 5112 Donovan Dr Unit 109
- 5116 Donovan Dr Unit 202
- 4969 Eisenhower Ave
- 181 Cameron Station Blvd
- 182 Martin Ln
- 5267 Pocosin Ln
- 4933 Eisenhower Ave
- 4961 Eisenhower Ave
- 191 Somervelle St Unit 310
- 400 Cameron Station Blvd Unit 301
- 4850 Eisenhower Ave Unit 427
- 4852 Eisenhower Ave Unit 133
