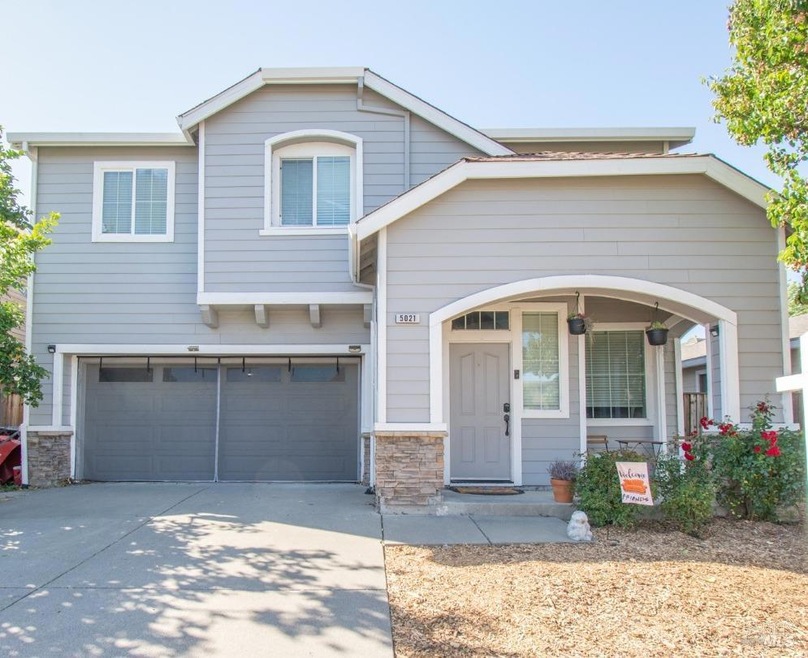
5021 Rowe Dr Fairfield, CA 94533
Highlights
- Solar Power System
- Cathedral Ceiling
- 1 Fireplace
- Vanden High School Rated A-
- Wood Flooring
- Granite Countertops
About This Home
As of October 2024Explore this charming 4-bedroom, 2.5-bath home in the sought-after Goldridge community. Boasting a 2-car garage and nicely landscaped front and back yards, this property offers a seamless blend of luxury and comfort. Revel in the lush peach tree and stunning flowers in the backyard, while the front yard features a thriving lemon tree and low-maintenance drought-resistant landscaping. The garage has been transformed into an entertainer's paradise. Plus, the convenience of upstairs laundry completes this must-see home. Paid Solar!!
Last Buyer's Agent
Non-Member 999999
Non-member Office
Home Details
Home Type
- Single Family
Est. Annual Taxes
- $8,304
Year Built
- Built in 2002
Lot Details
- 4,604 Sq Ft Lot
- Back Yard Fenced
- Landscaped
- Front and Back Yard Sprinklers
- Low Maintenance Yard
Parking
- 2 Car Attached Garage
Home Design
- Slab Foundation
Interior Spaces
- 1,973 Sq Ft Home
- 2-Story Property
- Cathedral Ceiling
- Ceiling Fan
- 1 Fireplace
- Family Room Off Kitchen
- Living Room
Kitchen
- Free-Standing Gas Oven
- Microwave
- Dishwasher
- Granite Countertops
- Disposal
Flooring
- Wood
- Carpet
- Tile
Bedrooms and Bathrooms
- 4 Bedrooms
- Walk-In Closet
- Bathroom on Main Level
- Bathtub with Shower
Laundry
- Laundry on upper level
- Dryer
- Washer
- 220 Volts In Laundry
Home Security
- Carbon Monoxide Detectors
- Fire and Smoke Detector
Additional Features
- Solar Power System
- Patio
- Central Heating and Cooling System
Listing and Financial Details
- Assessor Parcel Number 0166-282-050
Map
Home Values in the Area
Average Home Value in this Area
Property History
| Date | Event | Price | Change | Sq Ft Price |
|---|---|---|---|---|
| 10/08/2024 10/08/24 | Sold | $603,000 | 0.0% | $306 / Sq Ft |
| 10/01/2024 10/01/24 | Pending | -- | -- | -- |
| 09/30/2024 09/30/24 | Off Market | $603,000 | -- | -- |
| 07/18/2024 07/18/24 | Pending | -- | -- | -- |
| 07/08/2024 07/08/24 | Price Changed | $624,900 | -0.8% | $317 / Sq Ft |
| 06/21/2024 06/21/24 | Price Changed | $629,900 | -1.6% | $319 / Sq Ft |
| 06/01/2024 06/01/24 | For Sale | $639,900 | +9.4% | $324 / Sq Ft |
| 06/14/2021 06/14/21 | Sold | $585,000 | 0.0% | $297 / Sq Ft |
| 05/17/2021 05/17/21 | Pending | -- | -- | -- |
| 05/17/2021 05/17/21 | For Sale | $585,000 | -- | $297 / Sq Ft |
Tax History
| Year | Tax Paid | Tax Assessment Tax Assessment Total Assessment is a certain percentage of the fair market value that is determined by local assessors to be the total taxable value of land and additions on the property. | Land | Improvement |
|---|---|---|---|---|
| 2024 | $8,304 | $620,806 | $185,711 | $435,095 |
| 2023 | $8,197 | $608,634 | $182,070 | $426,564 |
| 2022 | $7,892 | $596,700 | $178,500 | $418,200 |
| 2021 | $5,614 | $379,383 | $64,549 | $314,834 |
| 2020 | $5,539 | $375,494 | $63,888 | $311,606 |
| 2019 | $5,442 | $368,133 | $62,636 | $305,497 |
| 2018 | $5,371 | $360,915 | $61,408 | $299,507 |
| 2017 | $5,146 | $353,839 | $60,204 | $293,635 |
| 2016 | $5,075 | $346,902 | $59,024 | $287,878 |
| 2015 | $4,998 | $341,692 | $58,138 | $283,554 |
| 2014 | $4,910 | $335,000 | $57,000 | $278,000 |
Mortgage History
| Date | Status | Loan Amount | Loan Type |
|---|---|---|---|
| Open | $557,122 | New Conventional | |
| Previous Owner | $598,455 | VA | |
| Previous Owner | $160,000 | Credit Line Revolving | |
| Previous Owner | $105,529 | Unknown | |
| Previous Owner | $71,250 | Credit Line Revolving | |
| Previous Owner | $356,250 | Negative Amortization | |
| Previous Owner | $279,928 | No Value Available | |
| Closed | $64,982 | No Value Available |
Deed History
| Date | Type | Sale Price | Title Company |
|---|---|---|---|
| Grant Deed | $46,000 | Placer Title | |
| Grant Deed | $585,000 | Placer Title Company | |
| Interfamily Deed Transfer | -- | None Available | |
| Corporate Deed | $350,000 | First American Title Co |
Similar Homes in Fairfield, CA
Source: Bay Area Real Estate Information Services (BAREIS)
MLS Number: 324042095
APN: 0166-282-050
- 5014 Brown Ln
- 2456 Hanson Dr
- 2729 Soho Ln
- 2353 White Dr
- 2351 Digerud Dr
- 2518 Freitas Way
- 5114 Rasmussen Way
- 2428 Periwinkle Place
- 5763 Pond Lily Way
- 5278 Jacque Bell Ln
- 2436 Chuck Hammond Dr
- 2474 Founders Place
- 2428 Artisan Way
- 2545 Cyan Dr
- 2550 Amaranth Place
- 5963 Big Sky Dr
- 5956 Big Sky Dr
- 2196 Clyde Jean Place
- 2510 Cyan Dr Unit 2
- 2464 Lake Club Dr
