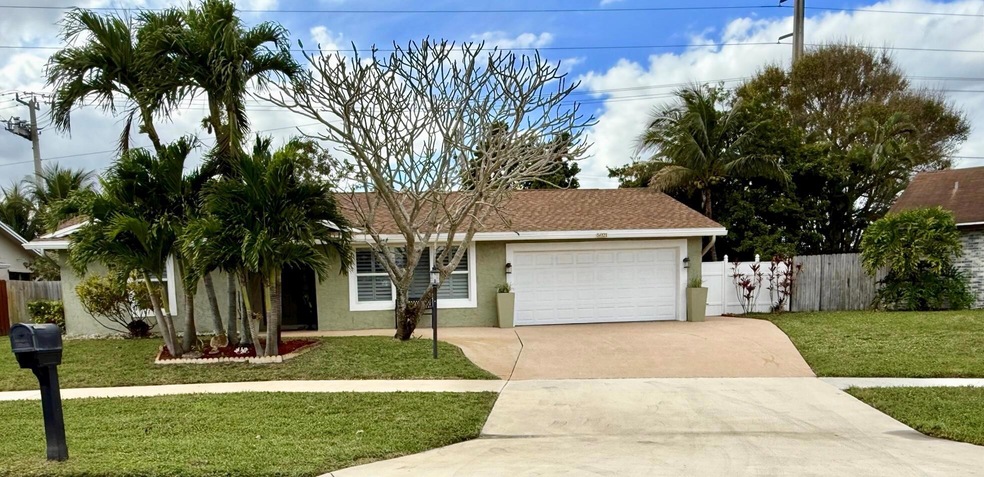
5021 Woodstone Cir N Lake Worth, FL 33463
Estimated payment $3,573/month
Highlights
- Fruit Trees
- Sun or Florida Room
- Breakfast Area or Nook
- Attic
- Furnished
- Formal Dining Room
About This Home
Welcome to this highly desirable neighborhood! This beautifully remodeled home is perfect for those who want to relax without worrying about repairs. The brand-new designer kitchen boasts custom wood cabinets, quartz countertops, a stylish backsplash, and a waterfall breakfast bar, plus stainless steel appliances. The attic offers easy access with new aluminum stairs for extra storage. Outside, enjoy a covered patio and fruit trees. Recent updates include a newer roof, water heater, washer/dryer, and AC. The home is equipped with hurricane-resistant windows, plantation shutters, and zebra shades. Move-in ready--just unpack and enjoy!
Home Details
Home Type
- Single Family
Est. Annual Taxes
- $2,324
Year Built
- Built in 1981
Lot Details
- 10,408 Sq Ft Lot
- Fruit Trees
- Property is zoned RS
HOA Fees
- $31 Monthly HOA Fees
Parking
- 2 Car Attached Garage
- Garage Door Opener
Home Design
- Shingle Roof
- Composition Roof
Interior Spaces
- 2,096 Sq Ft Home
- 1-Story Property
- Furnished
- Ceiling Fan
- Plantation Shutters
- Blinds
- French Doors
- Family Room
- Formal Dining Room
- Sun or Florida Room
- Laminate Flooring
- Pull Down Stairs to Attic
- Impact Glass
Kitchen
- Breakfast Area or Nook
- Electric Range
- Microwave
- Disposal
Bedrooms and Bathrooms
- 4 Bedrooms
- Split Bedroom Floorplan
- Closet Cabinetry
- Walk-In Closet
- 2 Full Bathrooms
Laundry
- Laundry in Garage
- Dryer
- Washer
- Laundry Tub
Outdoor Features
- Patio
- Shed
Schools
- Indian Pines Elementary School
- Woodlands Middle School
- Park Vista Community High School
Utilities
- Central Heating and Cooling System
Community Details
- Springhill Subdivision
Listing and Financial Details
- Assessor Parcel Number 00424434020080040
Map
Home Values in the Area
Average Home Value in this Area
Tax History
| Year | Tax Paid | Tax Assessment Tax Assessment Total Assessment is a certain percentage of the fair market value that is determined by local assessors to be the total taxable value of land and additions on the property. | Land | Improvement |
|---|---|---|---|---|
| 2024 | $2,324 | $145,322 | -- | -- |
| 2023 | $2,249 | $141,089 | $0 | $0 |
| 2022 | $2,216 | $136,980 | $0 | $0 |
| 2021 | $2,156 | $132,990 | $0 | $0 |
| 2020 | $2,123 | $131,154 | $0 | $0 |
| 2019 | $2,098 | $128,205 | $0 | $0 |
| 2018 | $1,901 | $125,815 | $0 | $0 |
| 2017 | $1,853 | $123,227 | $0 | $0 |
| 2016 | $1,846 | $120,692 | $0 | $0 |
| 2015 | $1,883 | $119,853 | $0 | $0 |
| 2014 | $1,883 | $118,902 | $0 | $0 |
Property History
| Date | Event | Price | Change | Sq Ft Price |
|---|---|---|---|---|
| 02/02/2025 02/02/25 | For Sale | $599,900 | -- | $286 / Sq Ft |
Deed History
| Date | Type | Sale Price | Title Company |
|---|---|---|---|
| Interfamily Deed Transfer | $40,600 | First National Title Company | |
| Warranty Deed | $104,000 | -- |
Mortgage History
| Date | Status | Loan Amount | Loan Type |
|---|---|---|---|
| Open | $233,700 | New Conventional | |
| Closed | $220,000 | Unknown | |
| Closed | $50,000 | Credit Line Revolving | |
| Closed | $151,000 | Unknown | |
| Closed | $40,000 | Credit Line Revolving | |
| Closed | $18,200 | Credit Line Revolving | |
| Closed | $121,800 | New Conventional | |
| Closed | $121,800 | FHA | |
| Closed | $103,149 | FHA |
Similar Homes in Lake Worth, FL
Source: BeachesMLS
MLS Number: R11058313
APN: 00-42-44-34-02-008-0040
- 1301 Timberlane Cir Unit 13A
- 5270 Fountains Dr S
- 1701 Timberlane Cir
- 1103 Timberlane Cir
- 5340 Guildcrest St
- 5257 Fountains Dr S Unit 103
- 5257 Fountains Dr S Unit 105
- 5257 Fountains Dr S Unit 204
- 5257 Fountains Dr S Unit 203
- 5350 Sandhurst Cir N
- 433 Pine Glen Ln Unit A-2
- 5286 Fountains Dr S Unit 214
- 5279 Fountains Dr S Unit 404
- 426 Pine Glen Ln Unit A-1
- 4770 Fountains Dr S Unit 302
- 4770 Fountains Dr S Unit 304
- 4770 Fountains Dr S Unit 104
- 4770 Fountains Dr S Unit 307
- 4770 Fountains Dr S Unit 407
- 434 Pine Glen Ln Unit C-2






