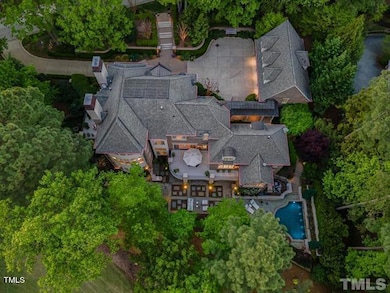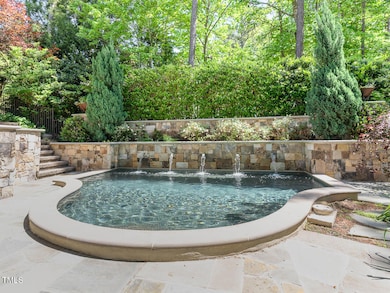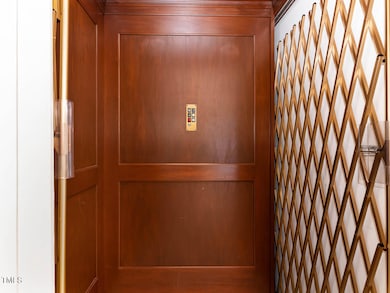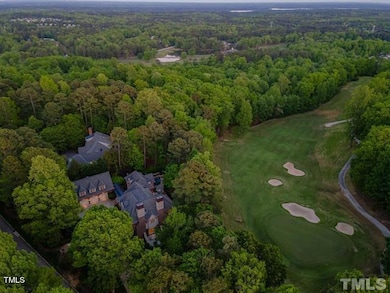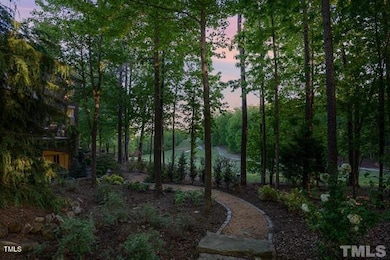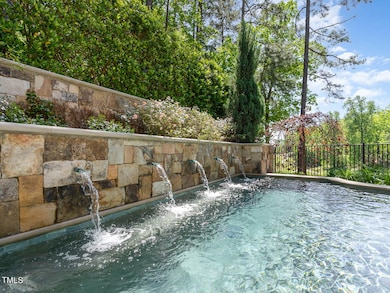
50211 Manly Chapel Hill, NC 27517
Governors Club NeighborhoodEstimated payment $22,931/month
Highlights
- On Golf Course
- Gated with Attendant
- Finished Room Over Garage
- North Chatham Elementary School Rated A-
- Heated In Ground Pool
- Built-In Refrigerator
About This Home
When ordinary just won't do! Welcome to an estate home that embodies distinctive architecture; gracious but not ostentatious, understated elegance with the warmth of a well loved and cherished home! Designed by renowned architect Wm Hirsch and crafted by the esteemed BRW builders, this home showcases the finest offerings of both Governors Club and the Triangle area . Nestled within the prestigious Governors Club and offering unparalleled views of the golf course, this home promises an unmatched living experience. The chef's kitchen is a culinary dream, featuring dual dishwashers, Taj Mahal quartzite countertops , steam oven, drawer microwave, and a stunning marble backsplash. The living room is designed for gatherings with a 14-foot coffered ceiling and a private terrace perfect for entertaining. Take the ELEVATOR to the luxurious primary retreat where two expansive closet/dressing rooms, a floor to ceiling bow window and spa-like bath provide the ultimate in relaxation and privacy. The lower level boasts an inviting birds eye maple bar, a stunning glass wine ''closet'', a stone fireplace, and a charming screened porch. Step outside and the sounds of the salt water cocktail pool will transport you to your favorite resort . The beautifully landscaped private garden offers seclusion and serenity - paradise! For added convenience and privacy, the separate carriage house features a kitchenette, living room, newly renovated bath and a spacious bedroom. This home is an exception to the usual. Private, peaceful and perfect!
Home Details
Home Type
- Single Family
Est. Annual Taxes
- $3,364
Year Built
- Built in 2004 | Remodeled
Lot Details
- 0.68 Acre Lot
- Property fronts a private road
- On Golf Course
- Wrought Iron Fence
- Partially Fenced Property
- Front and Back Yard Sprinklers
- Partially Wooded Lot
- Many Trees
- Private Yard
- Garden
- Back and Front Yard
HOA Fees
- $325 Monthly HOA Fees
Parking
- 3 Car Attached Garage
- Finished Room Over Garage
- Garage Door Opener
- 3 Open Parking Spaces
Property Views
- Golf Course
- Garden
Home Design
- Transitional Architecture
- Brick Exterior Construction
- Architectural Shingle Roof
- Stucco
- Stone
Interior Spaces
- 3-Story Property
- Wet Bar
- Central Vacuum
- Sound System
- Bookcases
- Bar Fridge
- Crown Molding
- Coffered Ceiling
- Smooth Ceilings
- High Ceiling
- Chandelier
- Gas Fireplace
- Plantation Shutters
- French Doors
- Entrance Foyer
- Family Room with Fireplace
- 4 Fireplaces
- Living Room with Fireplace
- Breakfast Room
- Dining Room
- Den with Fireplace
- Recreation Room
- Bonus Room
- Screened Porch
- Keeping Room
Kitchen
- Eat-In Kitchen
- Butlers Pantry
- Double Self-Cleaning Convection Oven
- Gas Cooktop
- Microwave
- Built-In Refrigerator
- Ice Maker
- Dishwasher
- Wine Cooler
- Stainless Steel Appliances
- Kitchen Island
- Quartz Countertops
- Disposal
Flooring
- Wood
- Concrete
- Tile
Bedrooms and Bathrooms
- 4 Bedrooms
- Dual Closets
- Walk-In Closet
- Dressing Area
- In-Law or Guest Suite
- Private Water Closet
- Whirlpool Bathtub
- Separate Shower in Primary Bathroom
- Walk-in Shower
Laundry
- Laundry Room
- Laundry on upper level
Attic
- Attic Floors
- Pull Down Stairs to Attic
Finished Basement
- Heated Basement
- Walk-Out Basement
- Basement Fills Entire Space Under The House
- Interior Basement Entry
- Basement Storage
- Natural lighting in basement
Home Security
- Carbon Monoxide Detectors
- Fire and Smoke Detector
Accessible Home Design
- Accessible Elevator Installed
- Accessible Common Area
- Accessible Kitchen
- Standby Generator
Pool
- Heated In Ground Pool
- Spa
- Saltwater Pool
- Waterfall Pool Feature
- Fence Around Pool
Outdoor Features
- Balcony
- Patio
- Terrace
- Exterior Lighting
- Pergola
- Built-In Barbecue
- Rain Gutters
Schools
- N Chatham Elementary School
- Margaret B Pollard Middle School
- Seaforth High School
Utilities
- Forced Air Zoned Heating and Cooling System
- Heating System Uses Gas
- Heat Pump System
- Underground Utilities
- Power Generator
- Water Heater
- Water Purifier is Owned
- Community Sewer or Septic
- Cable TV Available
Listing and Financial Details
- Assessor Parcel Number 914
Community Details
Overview
- Association fees include road maintenance, security, storm water maintenance
- Governors Club Poa, Phone Number (919) 942-0500
- Governors Club Subdivision
Amenities
- Restaurant
- Clubhouse
Recreation
- Golf Course Community
- Tennis Courts
- Community Pool
- Dog Park
Security
- Gated with Attendant
- Resident Manager or Management On Site
Map
Home Values in the Area
Average Home Value in this Area
Tax History
| Year | Tax Paid | Tax Assessment Tax Assessment Total Assessment is a certain percentage of the fair market value that is determined by local assessors to be the total taxable value of land and additions on the property. | Land | Improvement |
|---|---|---|---|---|
| 2024 | $13,364 | $1,550,674 | $286,650 | $1,264,024 |
| 2023 | $13,364 | $1,550,674 | $286,650 | $1,264,024 |
| 2022 | $12,267 | $1,550,674 | $286,650 | $1,264,024 |
| 2021 | $12,112 | $1,550,674 | $286,650 | $1,264,024 |
| 2020 | $11,002 | $1,398,130 | $273,000 | $1,125,130 |
| 2019 | $11,002 | $1,398,130 | $273,000 | $1,125,130 |
| 2018 | $10,313 | $1,398,130 | $273,000 | $1,125,130 |
| 2017 | $10,313 | $1,398,130 | $273,000 | $1,125,130 |
| 2016 | $11,416 | $1,537,069 | $300,000 | $1,237,069 |
| 2015 | $11,027 | $1,508,568 | $300,000 | $1,208,568 |
| 2014 | $10,834 | $1,508,568 | $300,000 | $1,208,568 |
| 2013 | -- | $1,508,568 | $300,000 | $1,208,568 |
Property History
| Date | Event | Price | Change | Sq Ft Price |
|---|---|---|---|---|
| 08/30/2024 08/30/24 | For Sale | $4,000,000 | -- | $527 / Sq Ft |
Deed History
| Date | Type | Sale Price | Title Company |
|---|---|---|---|
| Warranty Deed | $1,550,000 | None Available | |
| Warranty Deed | -- | None Available |
Mortgage History
| Date | Status | Loan Amount | Loan Type |
|---|---|---|---|
| Open | $1,300,000 | New Conventional |
Similar Homes in Chapel Hill, NC
Source: Doorify MLS
MLS Number: 10049943
APN: 69808

