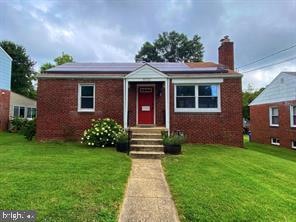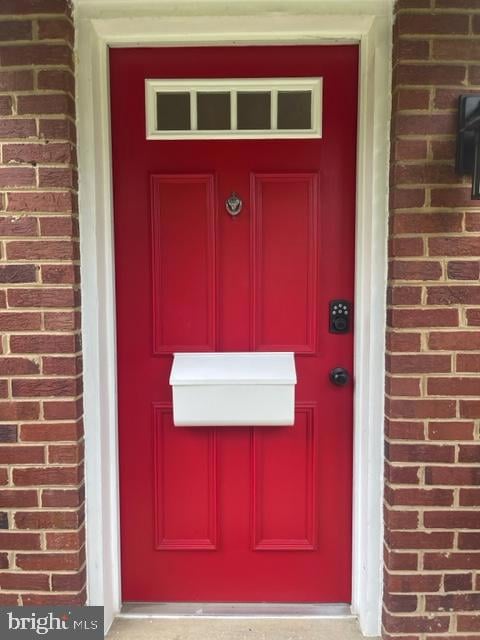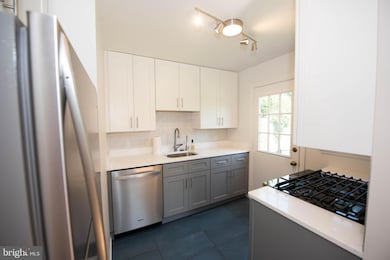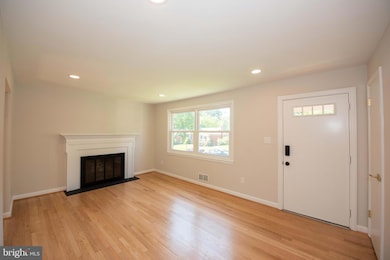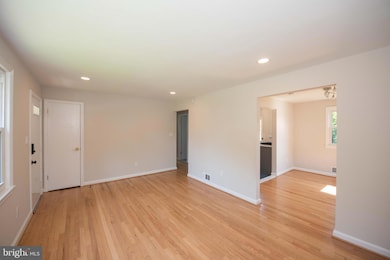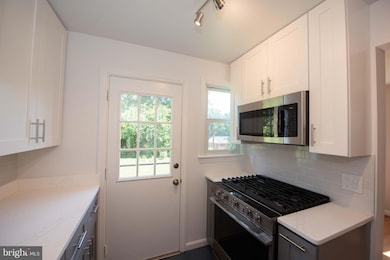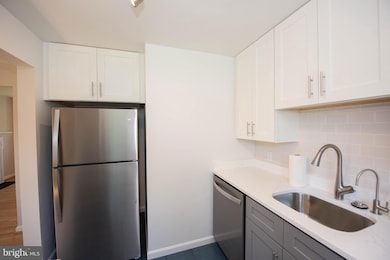
5022 Laguna Rd College Park, MD 20740
North College Park NeighborhoodEstimated payment $3,278/month
Highlights
- Solar Power System
- Rambler Architecture
- Main Floor Bedroom
- Open Floorplan
- Wood Flooring
- No HOA
About This Home
REMODELED & READY TO MOVE IN! This beautifully updated all-brick rambler blends timeless charm with modern upgrades, all set on a spacious lot with a large backyard and shed. ?? Energy Efficiency: Equipped with solar panels to help keep energy costs low. ?? Interior Features: Enjoy the warmth of hardwood on the main level. Luxury vinyl plank flooring throughout the lower level. ?? The welcoming living room features a fireplace with a classic colonial mantel, perfect for cozy evenings. ??? A spacious dining room with custom lighting offers the perfect setting for entertaining. ????? The modern kitchen includes stainless steel appliances, sleek cabinets, ceramic tile flooring, a large sink, gas stove, and microwave—with easy access to the backyard. ??? Main Level Bedrooms: Generously sized with ample closet space. ?? Main Level Bathroom: Spacious and beautifully updated. ?? Lower Level Highlights: A large bedroom with window and closet Oversized family room with recessed lighting, custom shelving, and two barn doors Lower level bathroom: Updated with ceramic tile, porcelain sink, and a stylish walk-in shower with glass doors. Dedicated utility room with front-load washer/dryer and utility sink ?? Location Perks: Minutes from METRO Close to Whole Foods, IKEA, Costco, and more Quick access to 495, 95, and the Baltimore-Washington Parkway This move-in-ready gem offers style, space, and unbeatable convenience—all inside the Beltway!
Home Details
Home Type
- Single Family
Est. Annual Taxes
- $5,852
Year Built
- Built in 1950
Lot Details
- 5,750 Sq Ft Lot
- Property is zoned R55
Parking
- On-Street Parking
Home Design
- Rambler Architecture
- Brick Exterior Construction
- Architectural Shingle Roof
Interior Spaces
- Property has 2 Levels
- Open Floorplan
- Built-In Features
- Fireplace Mantel
- Vinyl Clad Windows
- Six Panel Doors
- Formal Dining Room
- Wood Flooring
Kitchen
- Gas Oven or Range
- Microwave
- Dishwasher
Bedrooms and Bathrooms
Laundry
- Front Loading Dryer
- Front Loading Washer
Finished Basement
- Basement Fills Entire Space Under The House
- Walk-Up Access
- Interior and Rear Basement Entry
- Sump Pump
- Laundry in Basement
Eco-Friendly Details
- Solar Power System
- Solar owned by seller
Outdoor Features
- Outbuilding
Utilities
- Forced Air Heating and Cooling System
- Natural Gas Water Heater
Community Details
- No Home Owners Association
- Hollywood Subdivision
Listing and Financial Details
- Tax Lot 21
- Assessor Parcel Number 17212420511
Map
Home Values in the Area
Average Home Value in this Area
Tax History
| Year | Tax Paid | Tax Assessment Tax Assessment Total Assessment is a certain percentage of the fair market value that is determined by local assessors to be the total taxable value of land and additions on the property. | Land | Improvement |
|---|---|---|---|---|
| 2024 | $5,929 | $328,400 | $110,300 | $218,100 |
| 2023 | $4,133 | $314,300 | $0 | $0 |
| 2022 | $3,972 | $300,200 | $0 | $0 |
| 2021 | $3,835 | $286,100 | $100,100 | $186,000 |
| 2020 | $3,737 | $265,000 | $0 | $0 |
| 2019 | $3,601 | $243,900 | $0 | $0 |
| 2018 | $3,464 | $222,800 | $100,100 | $122,700 |
| 2017 | $3,351 | $205,467 | $0 | $0 |
| 2016 | -- | $188,133 | $0 | $0 |
| 2015 | $3,287 | $170,800 | $0 | $0 |
| 2014 | $3,287 | $170,800 | $0 | $0 |
Property History
| Date | Event | Price | Change | Sq Ft Price |
|---|---|---|---|---|
| 04/12/2025 04/12/25 | For Sale | $499,900 | 0.0% | $309 / Sq Ft |
| 04/11/2025 04/11/25 | For Rent | $3,275 | +9.2% | -- |
| 04/10/2024 04/10/24 | Rented | $3,000 | 0.0% | -- |
| 04/01/2024 04/01/24 | Under Contract | -- | -- | -- |
| 02/22/2024 02/22/24 | For Rent | $3,000 | 0.0% | -- |
| 09/30/2023 09/30/23 | Rented | $3,000 | 0.0% | -- |
| 09/29/2023 09/29/23 | Under Contract | -- | -- | -- |
| 08/04/2023 08/04/23 | For Rent | $3,000 | -- | -- |
Deed History
| Date | Type | Sale Price | Title Company |
|---|---|---|---|
| Interfamily Deed Transfer | -- | Servicelink Llc | |
| Deed | $249,900 | -- | |
| Deed | $20,600 | -- |
Mortgage History
| Date | Status | Loan Amount | Loan Type |
|---|---|---|---|
| Open | $210,112 | VA | |
| Closed | $199,050 | VA | |
| Closed | $35,000 | Credit Line Revolving | |
| Closed | $242,400 | New Conventional |
Similar Homes in College Park, MD
Source: Bright MLS
MLS Number: MDPG2148318
APN: 21-2420511
- 5002 Lackawanna St
- 9717 Narragansett Pkwy
- 4913 Lackawanna St
- 9736 Wichita Ave
- 9704 52nd Ave
- 5006 Edgewood Rd
- 9705 52nd Ave
- 5116 Kenesaw St
- 9609 52nd Ave
- 9603 48th Ave
- 9907 51st Terrace
- 9747 53rd Ave
- 5206 Kenesaw St
- 9704 47th Place
- 9819 53rd Ave
- 9612 47th Place
- 5216 Huron St
- 4806 Fox St
- 10112 51st Ave
- 9210 Rhode Island Ave
