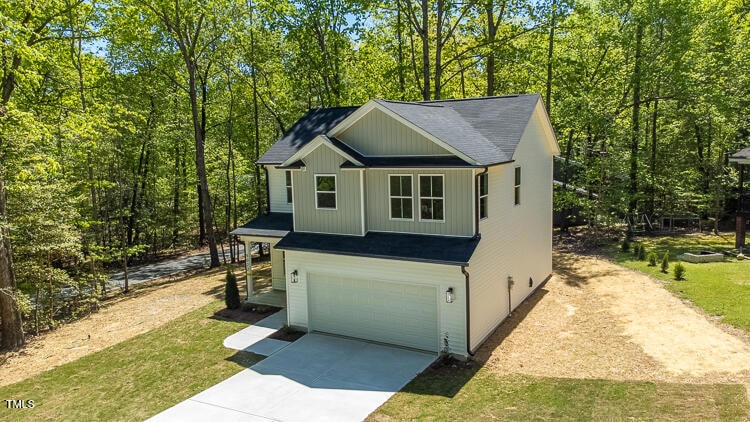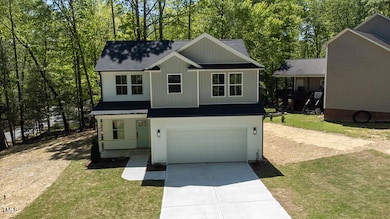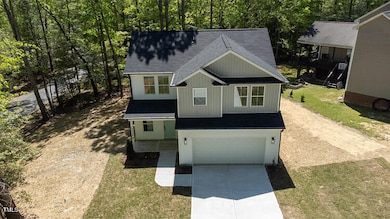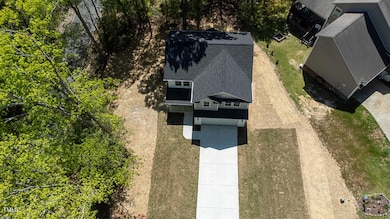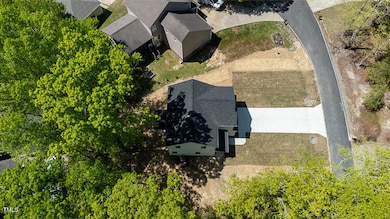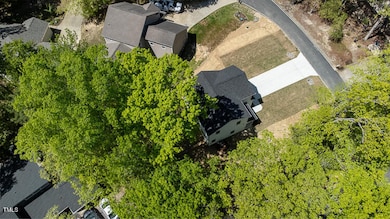
5022 Mockingbird Ln Sanford, NC 27330
Estimated payment $2,085/month
Highlights
- Hot Property
- New Construction
- Open Floorplan
- Golf Course Community
- Gated Community
- Clubhouse
About This Home
Welcome to your dream home: Features an open-living layout including an incredible open-concept kitchen with quartz countertops, Whirpool appliances, 36 inch wood and soft close cabinets, and exquisite backsplash. This amazing 4 bedroom residence is a perfect blend of modern luxury and classic charm, offering an unparalleled living experience in Carolina Trace. As you step through the front door, you are greeted by the warmth and touch of sophistication, also showcase the meticulous craftsmanship throughout the home. The open-concept floor plan seamlessly connects the living spaces, creating an inviting atmosphere for both relaxation and entertaining. The spacious bedrooms, bathed in natural light. Ample master bedroom, master bath with double sink quartz vanity top, tile all over shower and bathroom floor, in addition to a tremendous custom-built walk-in closet. Each room is thoughtful. The seller is offering $3,500.00 toward the buyer's (closing cost) USE AS YOU CHOOSE INCENTIVE with accepted offer *Seller agent has ownership interest in property
Home Details
Home Type
- Single Family
Est. Annual Taxes
- $93
Year Built
- Built in 2025 | New Construction
Lot Details
- 10,197 Sq Ft Lot
- Property fronts a private road
- Property is zoned RR
HOA Fees
- $68 Monthly HOA Fees
Parking
- 2 Car Attached Garage
- 4 Open Parking Spaces
Home Design
- Home is estimated to be completed on 4/21/25
- Traditional Architecture
- Slab Foundation
- Frame Construction
- Batts Insulation
- Shingle Roof
- Board and Batten Siding
- Vinyl Siding
Interior Spaces
- 1,728 Sq Ft Home
- 2-Story Property
- Open Floorplan
- Built-In Features
- Recessed Lighting
- Combination Dining and Living Room
- Scuttle Attic Hole
- Laundry on upper level
Kitchen
- Electric Range
- Microwave
- Dishwasher
- Quartz Countertops
Flooring
- Ceramic Tile
- Luxury Vinyl Tile
Bedrooms and Bathrooms
- 4 Bedrooms
- Walk-In Closet
- Walk-in Shower
Outdoor Features
- Rain Gutters
- Rear Porch
Schools
- J Glenn Edwards Elementary School
- East Lee Middle School
- Southern Lee High School
Utilities
- Central Heating and Cooling System
- Heat Pump System
- Vented Exhaust Fan
- Water Heater
- Community Sewer or Septic
Listing and Financial Details
- Assessor Parcel Number 967018491800
Community Details
Overview
- Association fees include unknown
- Mallard Cove Association, Phone Number (919) 247-7865
- Carolina Trace Subdivision
Recreation
- Golf Course Community
- Tennis Courts
- Community Pool
Additional Features
- Clubhouse
- Gated Community
Map
Home Values in the Area
Average Home Value in this Area
Tax History
| Year | Tax Paid | Tax Assessment Tax Assessment Total Assessment is a certain percentage of the fair market value that is determined by local assessors to be the total taxable value of land and additions on the property. | Land | Improvement |
|---|---|---|---|---|
| 2024 | $93 | $12,000 | $12,000 | $0 |
| 2023 | $93 | $12,000 | $12,000 | $0 |
| 2022 | $59 | $7,000 | $7,000 | $0 |
| 2021 | $61 | $7,000 | $7,000 | $0 |
| 2020 | $62 | $7,000 | $7,000 | $0 |
| 2019 | $62 | $7,000 | $7,000 | $0 |
| 2018 | $89 | $10,000 | $10,000 | $0 |
| 2017 | $89 | $10,000 | $10,000 | $0 |
| 2016 | $89 | $10,000 | $10,000 | $0 |
| 2014 | $81 | $10,000 | $10,000 | $0 |
Property History
| Date | Event | Price | Change | Sq Ft Price |
|---|---|---|---|---|
| 04/22/2025 04/22/25 | For Sale | $259,900 | +1756.4% | $150 / Sq Ft |
| 12/15/2023 12/15/23 | Off Market | $14,000 | -- | -- |
| 06/23/2023 06/23/23 | Sold | $14,000 | -17.6% | -- |
| 06/07/2023 06/07/23 | Pending | -- | -- | -- |
| 05/31/2023 05/31/23 | For Sale | $17,000 | -- | -- |
Deed History
| Date | Type | Sale Price | Title Company |
|---|---|---|---|
| Warranty Deed | $14,000 | None Listed On Document | |
| Warranty Deed | $6,000 | -- | |
| Warranty Deed | $2,000 | None Available | |
| Deed | -- | -- |
Similar Homes in Sanford, NC
Source: Doorify MLS
MLS Number: 10090880
APN: 9670-18-4918-00
- 0 Cardinal Cir
- 5005 Dove Path
- 6008 Cypress Point
- 6012 Cypress Point
- 5115 Cardinal Cir
- 8030 Turnberry Cir
- 6021 Inverness Cir
- 5118 Pheasant Ln
- 5122 Pheasant Ln
- 1982 Wedgewood Dr
- 5056 Bluebird Dr
- 8027 Royal Dr
- 8042 Royal Dr
- 5129 Cardinal Cir
- 8026 Royal Dr
- 1965 Wedgewood Dr
- 3092 Fairway Woods
- 8022 Royal Dr
