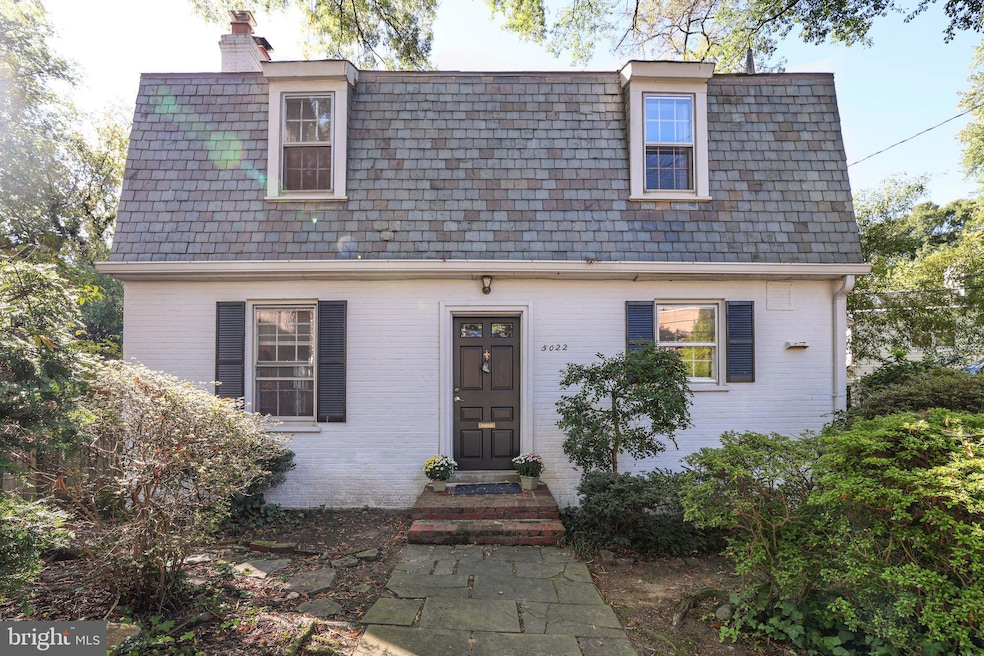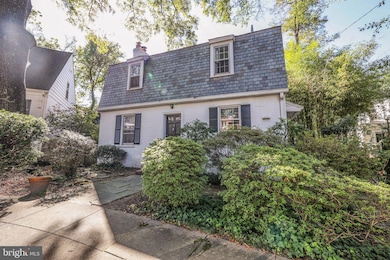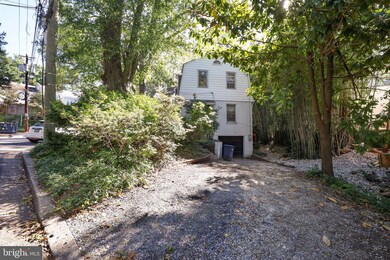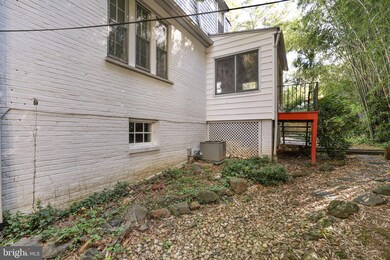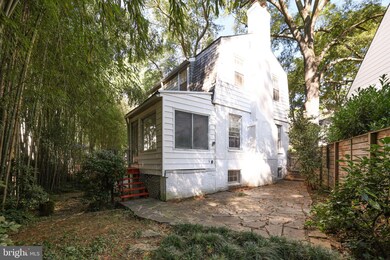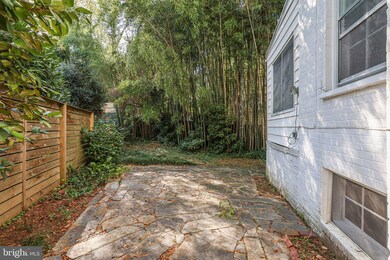
5022 V St NW Washington, DC 20007
Palisades NeighborhoodHighlights
- Colonial Architecture
- No HOA
- 90% Forced Air Heating and Cooling System
- Key Elementary School Rated A
- 1 Car Attached Garage
About This Home
As of December 2024JUST REDUCED!!
Built in 1940, this sweet home has an entry foyer, large living room with a fireplace, sunroom, separate dining room and kitchen on main level.
Upstairs are two spacious bedrooms, a full bathroom and linen closet.
The lower level has a second bathroom, a separate small room, laundry, utilities and an attached garage that could double as a play area, exercise room or hobby/workroom.
The wood floors have just been refinished throughout the house and the living room features beautiful random width hardwood flooring.
The chimney has just been relined, the kitchen counters are new and the upstairs bath was recently re-tiled.
The home is located on a cul de sac and is within walking distance to shops, restaurants, public library and a weekly farmers' market every Sunday.
Fletcher's Boat House, the C&O Canal and the Capital Crescent Trail are all very nearby.
Home Details
Home Type
- Single Family
Est. Annual Taxes
- $8,649
Year Built
- Built in 1940
Parking
- 1 Car Attached Garage
- Side Facing Garage
- Gravel Driveway
Home Design
- Colonial Architecture
- Brick Exterior Construction
- Block Foundation
Interior Spaces
- Property has 3 Levels
- Fireplace With Glass Doors
- Improved Basement
- Laundry in Basement
Bedrooms and Bathrooms
- 2 Bedrooms
Utilities
- 90% Forced Air Heating and Cooling System
- Electric Water Heater
Community Details
- No Home Owners Association
- Palisades Subdivision
Listing and Financial Details
- Assessor Parcel Number 1388//0830
Map
Home Values in the Area
Average Home Value in this Area
Property History
| Date | Event | Price | Change | Sq Ft Price |
|---|---|---|---|---|
| 12/05/2024 12/05/24 | Sold | $920,000 | -7.9% | $460 / Sq Ft |
| 10/19/2024 10/19/24 | Price Changed | $998,500 | -4.8% | $499 / Sq Ft |
| 10/10/2024 10/10/24 | For Sale | $1,049,000 | 0.0% | $524 / Sq Ft |
| 05/08/2024 05/08/24 | Rented | $4,100 | 0.0% | -- |
| 04/29/2024 04/29/24 | Under Contract | -- | -- | -- |
| 04/18/2024 04/18/24 | For Rent | $4,100 | +32.3% | -- |
| 11/15/2019 11/15/19 | Rented | $3,100 | -8.8% | -- |
| 10/30/2019 10/30/19 | Price Changed | $3,400 | -2.9% | $2 / Sq Ft |
| 06/04/2019 06/04/19 | For Rent | $3,500 | +6.1% | -- |
| 09/15/2016 09/15/16 | Rented | $3,300 | -8.3% | -- |
| 09/15/2016 09/15/16 | Under Contract | -- | -- | -- |
| 05/02/2016 05/02/16 | For Rent | $3,600 | +2.9% | -- |
| 02/14/2015 02/14/15 | Rented | $3,500 | 0.0% | -- |
| 02/14/2015 02/14/15 | Under Contract | -- | -- | -- |
| 12/08/2014 12/08/14 | For Rent | $3,500 | -- | -- |
Tax History
| Year | Tax Paid | Tax Assessment Tax Assessment Total Assessment is a certain percentage of the fair market value that is determined by local assessors to be the total taxable value of land and additions on the property. | Land | Improvement |
|---|---|---|---|---|
| 2024 | $8,649 | $1,017,540 | $628,580 | $388,960 |
| 2023 | $8,351 | $982,470 | $603,750 | $378,720 |
| 2022 | $7,913 | $930,920 | $570,410 | $360,510 |
| 2021 | $7,790 | $916,520 | $567,590 | $348,930 |
| 2020 | $7,606 | $894,850 | $550,260 | $344,590 |
| 2019 | $7,396 | $870,170 | $538,220 | $331,950 |
| 2018 | $7,198 | $846,860 | $0 | $0 |
| 2017 | $6,922 | $814,400 | $0 | $0 |
| 2016 | $6,660 | $783,470 | $0 | $0 |
| 2015 | $6,427 | $756,150 | $0 | $0 |
| 2014 | $6,199 | $729,240 | $0 | $0 |
Mortgage History
| Date | Status | Loan Amount | Loan Type |
|---|---|---|---|
| Open | $802,650 | New Conventional |
Deed History
| Date | Type | Sale Price | Title Company |
|---|---|---|---|
| Deed | $920,000 | Old Republic National Title |
Similar Homes in Washington, DC
Source: Bright MLS
MLS Number: DCDC2163242
APN: 1388-0830
- 4840 Macarthur Blvd NW Unit 504
- 4840 Macarthur Blvd NW Unit 307
- 4840 Macarthur Blvd NW Unit 501
- 4840 Macarthur Blvd NW Unit 606
- 4894 Macarthur Blvd NW
- 2005 48th St NW
- 2213 King Place NW
- 2318 Nebraska Ave NW
- 2250 48th St NW
- 2217 46th St NW
- 4711 Foxhall Crescent NW
- 4709 Foxhall Crescent NW
- 1820 47th Place NW
- 2409 49th St NW
- 4813 Kemble Place NW
- 1843 47th Place NW
- 2101 Foxhall Rd NW
- 2001 Foxhall Rd NW
- 4625 1/2 Macarthur Blvd NW Unit B
- 4625 Macarthur Blvd NW Unit A
