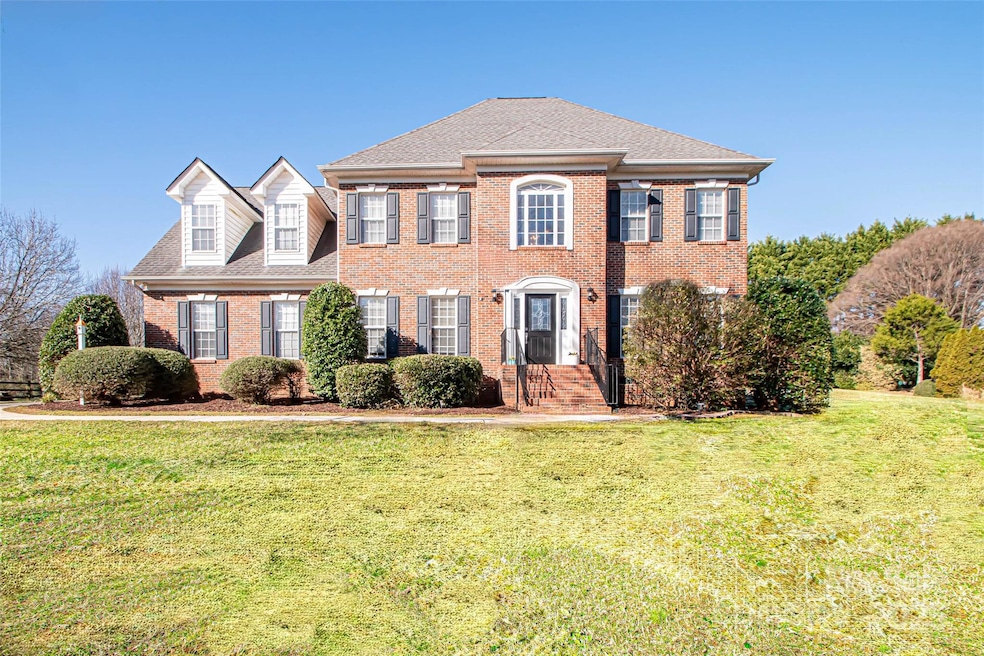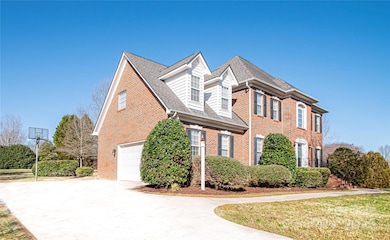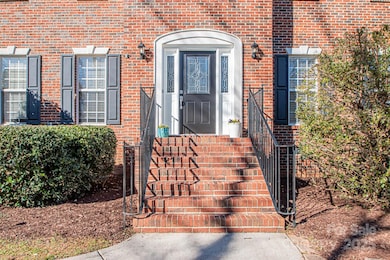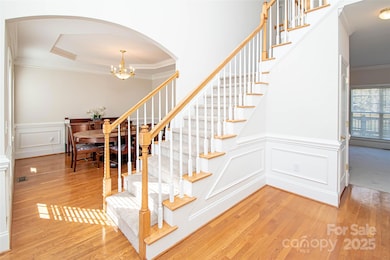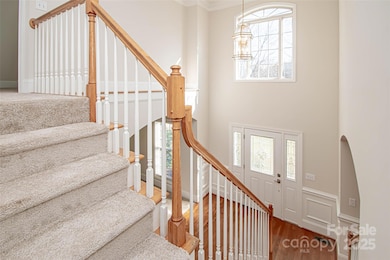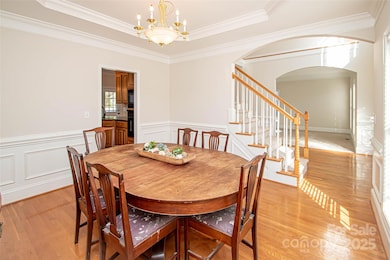
5023 Ancestry Cir Matthews, NC 28104
Highlights
- Open Floorplan
- Deck
- 2 Car Attached Garage
- Antioch Elementary School Rated A
- Wood Flooring
- Storm Windows
About This Home
As of March 2025Full brick home located on .95 acres in a beautifully established neighborhood with top rated Weddington schools. Walk into a double story foyer with dual staircase. Living room is to the right of the front door and can also be used as an office or bonus room. House has been freshly painted in neutral (walls, ceiling, trim, doors) 12/24. NEW neutral carpet and NEW water heater both 12/24. Large family room has gas fireplace and many windows that provide natural light. Large primary bedroom with tray ceiling and cozy sitting room that can be used as an office. Spacious primary bath has jacuzzi tub with jets, separate shower, double sink. Very large walk-in closet with access to attic for additional storage. Walk outside to a nice wood deck and a huge, flat backyard perfect for entertaining. Oversize 2 car garage with side entry. HVAC works perfectly. Upper AC 2018. HV is original. Dishwasher 2018. House needs a few updates and its reflected on the lower list price. Sold AS IS.
Last Agent to Sell the Property
Keller Williams Ballantyne Area Brokerage Email: Elena@ElenaDonaldson.com License #275632

Home Details
Home Type
- Single Family
Est. Annual Taxes
- $3,195
Year Built
- Built in 2001
Lot Details
- Lot Dimensions are 52x78x259x109x128x202
- Property is zoned AM6
HOA Fees
- $36 Monthly HOA Fees
Parking
- 2 Car Attached Garage
- Garage Door Opener
- Driveway
- On-Street Parking
Home Design
- Four Sided Brick Exterior Elevation
Interior Spaces
- 2-Story Property
- Open Floorplan
- Wired For Data
- Ceiling Fan
- Insulated Windows
- Family Room with Fireplace
- Crawl Space
- Pull Down Stairs to Attic
- Storm Windows
Kitchen
- Built-In Oven
- Microwave
- Dishwasher
- Disposal
Flooring
- Wood
- Linoleum
- Tile
Bedrooms and Bathrooms
- 4 Bedrooms
- Walk-In Closet
- Garden Bath
Laundry
- Laundry Room
- Washer and Electric Dryer Hookup
Outdoor Features
- Deck
Schools
- Antioch Elementary School
- Weddington Middle School
- Weddington High School
Utilities
- Central Heating and Cooling System
- Cooling System Powered By Gas
- Vented Exhaust Fan
- Underground Utilities
- Gas Water Heater
- Septic Tank
- Cable TV Available
Listing and Financial Details
- Assessor Parcel Number 06-096-235
Community Details
Overview
- Heritage Homeowners Association
- Weddington Heritage Subdivision
Security
- Card or Code Access
Map
Home Values in the Area
Average Home Value in this Area
Property History
| Date | Event | Price | Change | Sq Ft Price |
|---|---|---|---|---|
| 03/04/2025 03/04/25 | Sold | $700,000 | +3.7% | $241 / Sq Ft |
| 01/12/2025 01/12/25 | Pending | -- | -- | -- |
| 01/09/2025 01/09/25 | For Sale | $675,000 | -- | $233 / Sq Ft |
Tax History
| Year | Tax Paid | Tax Assessment Tax Assessment Total Assessment is a certain percentage of the fair market value that is determined by local assessors to be the total taxable value of land and additions on the property. | Land | Improvement |
|---|---|---|---|---|
| 2024 | $3,195 | $449,000 | $75,900 | $373,100 |
| 2023 | $2,842 | $449,000 | $75,900 | $373,100 |
| 2022 | $2,856 | $449,000 | $75,900 | $373,100 |
| 2021 | $2,856 | $449,000 | $75,900 | $373,100 |
| 2020 | $2,367 | $323,870 | $66,270 | $257,600 |
| 2019 | $2,536 | $323,870 | $66,270 | $257,600 |
| 2018 | $0 | $323,870 | $66,270 | $257,600 |
| 2017 | $2,530 | $323,900 | $66,300 | $257,600 |
| 2016 | $2,483 | $323,870 | $66,270 | $257,600 |
| 2015 | $2,515 | $323,870 | $66,270 | $257,600 |
| 2014 | $2,223 | $323,650 | $78,390 | $245,260 |
Mortgage History
| Date | Status | Loan Amount | Loan Type |
|---|---|---|---|
| Open | $560,000 | New Conventional | |
| Closed | $560,000 | New Conventional | |
| Previous Owner | $80,000 | Credit Line Revolving | |
| Previous Owner | $278,850 | No Value Available | |
| Previous Owner | $244,506 | No Value Available | |
| Closed | $45,845 | No Value Available |
Deed History
| Date | Type | Sale Price | Title Company |
|---|---|---|---|
| Warranty Deed | $700,000 | None Listed On Document | |
| Warranty Deed | $700,000 | None Listed On Document | |
| Warranty Deed | $311,500 | -- | |
| Warranty Deed | $306,000 | -- |
Similar Homes in Matthews, NC
Source: Canopy MLS (Canopy Realtor® Association)
MLS Number: 4210804
APN: 06-096-235
- 3071 Ancestry Cir
- 2030 Gloucester St
- 2027 Gloucester St
- 2013 Garden View Ln
- 705 Brown Creek Dr
- 500 Kirby Ln
- 534 Kirby Ln
- 3406 Red Fox Trail
- 1413 Willow Oaks Trail
- 1134 Willow Oaks Trail
- 3424 Red Fox Trail
- Lot 37 Willow Oaks Trail
- 400 Eden Hollow Ln
- 4316 Mourning Dove Dr
- 1052 Harlow's Crossing Dr
- 816 Pine Valley Ct
- 708 Ridge Lake Dr
- 1013 Lake Forest Dr
- 2007 Fernhurst Terrace
- 3546 Weddington Oaks
