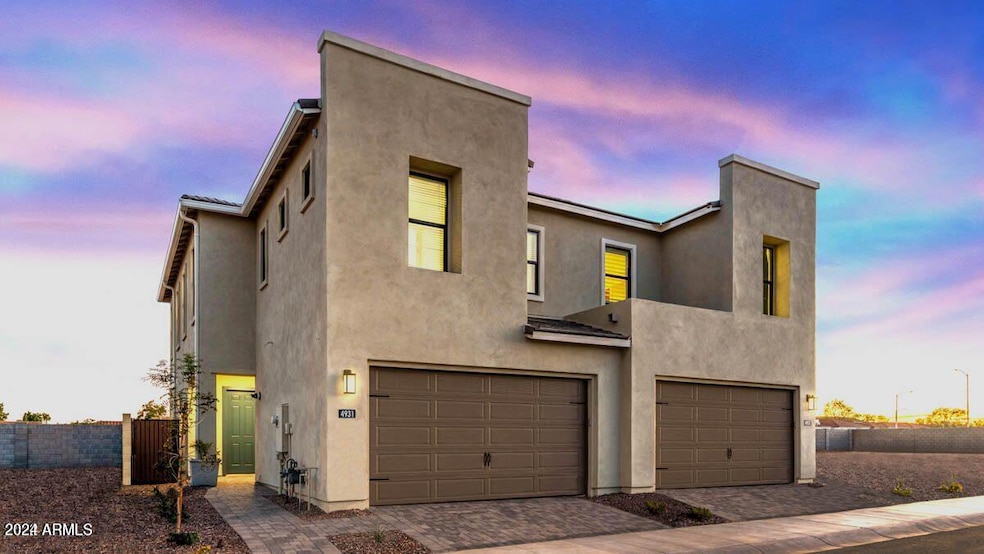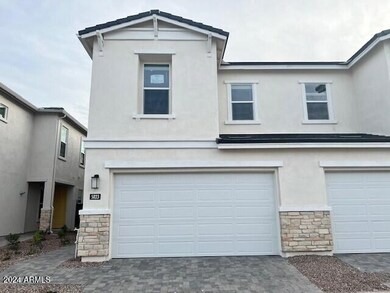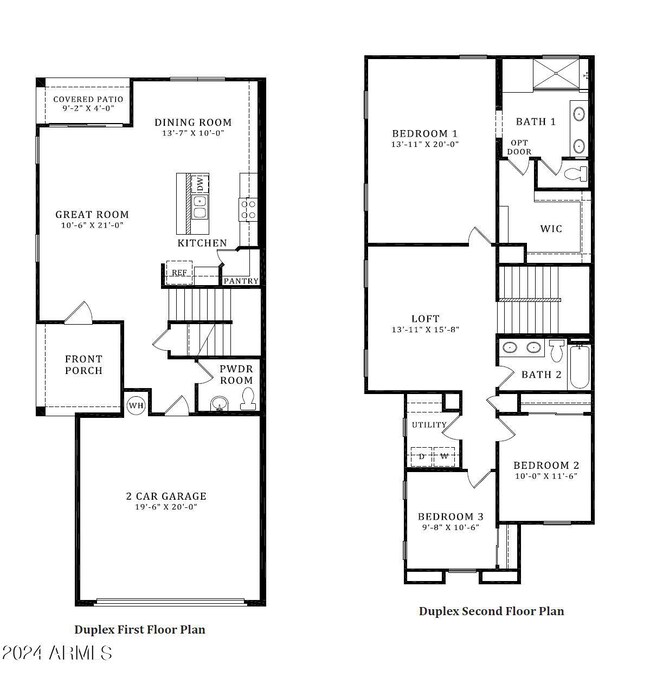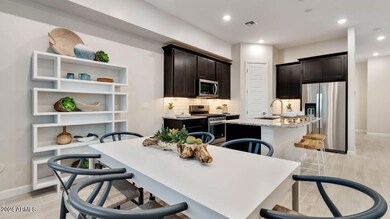
5023 E Campo Bello Dr Scottsdale, AZ 85254
Paradise Valley NeighborhoodHighlights
- Contemporary Architecture
- Granite Countertops
- Community Pool
- Copper Canyon Elementary School Rated A
- Private Yard
- Double Pane Windows
About This Home
As of December 2024Discover Arabella, a community located in Arizona's desirable 85254 zip code. Our ''Little Rock'' floor plan offers 3 bedrooms, 2.5 bathrooms, and a spacious loft, along with a 2-car garage and a private yard. Inside, you'll find modern Ash-Brown cabinetry, elegant quartz countertops, wood-like tile flooring, and plush carpeting. This home features pre-plumbing for soft water, smart home technology, and upgraded stair railing. Currently under construction, with an expected completion date in Nov/Dec 2024, Arabella is conveniently situated near Loop 101 and is just a short drive from Scottsdale Quarter, Kierland Commons, and Desert Ridge Marketplace, and Paradise Valley shopping and dining. We are in our final opportunities!!
Townhouse Details
Home Type
- Townhome
Est. Annual Taxes
- $114
Year Built
- Built in 2024 | Under Construction
Lot Details
- 2,550 Sq Ft Lot
- Desert faces the front and back of the property
- Block Wall Fence
- Sprinklers on Timer
- Private Yard
HOA Fees
- $108 Monthly HOA Fees
Parking
- 2 Car Garage
Home Design
- Home to be built
- Contemporary Architecture
- Santa Barbara Architecture
- Santa Fe Architecture
- Spanish Architecture
- Wood Frame Construction
- Tile Roof
- Block Exterior
- Stucco
Interior Spaces
- 1,958 Sq Ft Home
- 2-Story Property
- Ceiling height of 9 feet or more
- Double Pane Windows
- ENERGY STAR Qualified Windows with Low Emissivity
- Vinyl Clad Windows
- Smart Home
Kitchen
- Breakfast Bar
- Gas Cooktop
- Built-In Microwave
- ENERGY STAR Qualified Appliances
- Kitchen Island
- Granite Countertops
Flooring
- Carpet
- Tile
Bedrooms and Bathrooms
- 3 Bedrooms
- Primary Bathroom is a Full Bathroom
- 2.5 Bathrooms
- Dual Vanity Sinks in Primary Bathroom
Eco-Friendly Details
- ENERGY STAR Qualified Equipment
Schools
- Copper Canyon Elementary School
- Sunrise Middle School
Utilities
- Cooling Available
- Heating System Uses Natural Gas
- Tankless Water Heater
- Water Softener
- High Speed Internet
Listing and Financial Details
- Home warranty included in the sale of the property
- Tax Lot 488
- Assessor Parcel Number 215-13-742
Community Details
Overview
- Association fees include ground maintenance
- D.R. Horton Association, Phone Number (480) 483-0006
- Built by D R Horton
- Arabella Parcel 2 Subdivision, Little Rock Floorplan
- FHA/VA Approved Complex
Amenities
- No Laundry Facilities
Recreation
- Community Playground
- Community Pool
Map
Home Values in the Area
Average Home Value in this Area
Property History
| Date | Event | Price | Change | Sq Ft Price |
|---|---|---|---|---|
| 12/23/2024 12/23/24 | Sold | $649,990 | -0.8% | $332 / Sq Ft |
| 11/23/2024 11/23/24 | Price Changed | $654,990 | +0.9% | $335 / Sq Ft |
| 11/18/2024 11/18/24 | Price Changed | $648,990 | -0.2% | $331 / Sq Ft |
| 11/01/2024 11/01/24 | For Sale | $649,990 | -- | $332 / Sq Ft |
Similar Homes in Scottsdale, AZ
Source: Arizona Regional Multiple Listing Service (ARMLS)
MLS Number: 6778883
- 5112 E Woodridge Dr
- 4923 E Village Dr
- 5114 E Anderson Dr
- 5114 E Hartford Ave
- 4864 E Muriel Dr
- 5031 E Paddock Place
- 5102 E Wallace Ave
- 4834 E Shady Glen Ave
- 17528 N 51st St
- 5102 E Libby St
- 4901 E Kelton Ln Unit 1261
- 4901 E Kelton Ln Unit 1081
- 4901 E Kelton Ln Unit 1227
- 4901 E Kelton Ln Unit 1038
- 4901 E Kelton Ln Unit 1006
- 5102 E Charleston Ave
- 4829 E Charleston Ave
- 17222 N 47th St
- 4822 E Charleston Ave
- 4636 E Danbury Rd






