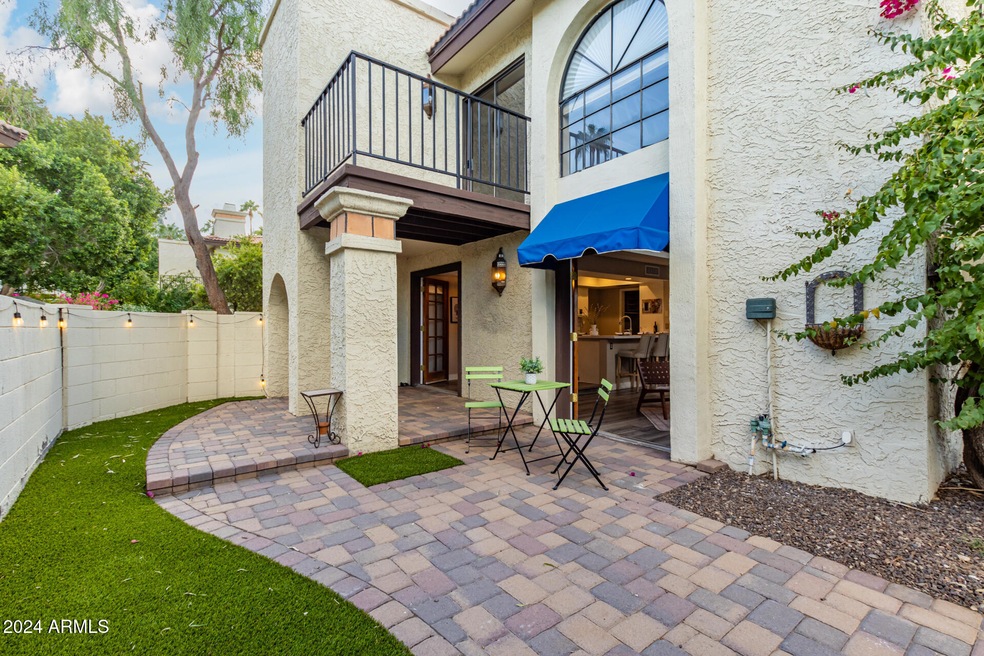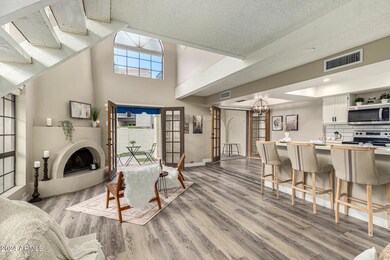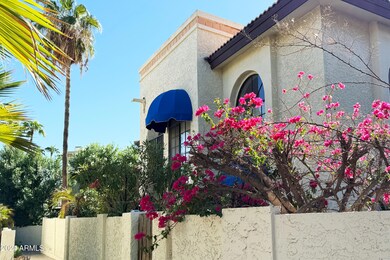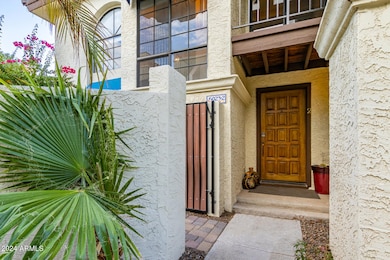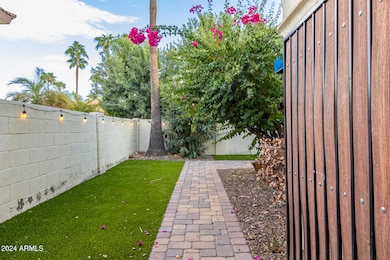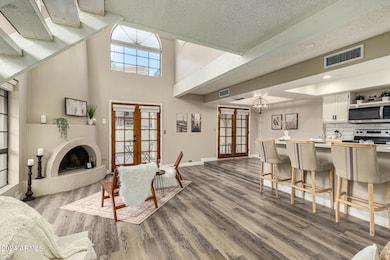
5023 E Siesta Dr Unit 2 Phoenix, AZ 85044
Ahwatukee NeighborhoodHighlights
- Gated Community
- Vaulted Ceiling
- Heated Community Pool
- Contemporary Architecture
- Wood Flooring
- Covered patio or porch
About This Home
As of January 2025LifeStyle at The Pointe! Discover this stunning and soaring 2-bedroom, 2-bath townhome in Pointe South Mountain...before someone else does... TUCKED IN THE MOST COZY, QUIET AREA AND *NOT* ON A MAIN ROAD LIKE OTHERS... Relaxed, quiet community with a European feel... The wide-open living area showcases breathtaking soaring ceilings, with clerestory windows that fill the space with natural light, attractive wood-look flooring, and a cozy fireplace for relaxing evenings. The kitchen features a sleek quartz peninsula with a breakfast bar for casual dining, open to the breathtaking living area.
Dual Double Doors in the open family area bring the outdoors IN and make the pavered patio a part of this lush and bright living space, complete with signature Gosnell 18-foot Kiva (READ MORE) fireplace! Double doors upstairs upstairs lead to the primary bedroom with cozy private balcony...evoking life in a European village. Both bedrooms offer walk-in closets. Rich upgrades everywhere you look, including the private bathroom with its dual sinks. Venture outside to enjoy the gorgeous covered private L-shaped patio with it's elegant pavers, ideal for relaxing afternoons. Community amenities include a relaxing spa and a pool immediately adjacent! for cooling down on hot days or enjoying fabulous evening swims....and that's just ONE of the heated community pools!
Indulge in sought-after upscale living in the prestigious Mediterranean-inspired Pointe South Mountain community. The visionary architecture is immediately breathtaking as you walk in. Enjoy the majestic palms and enchanting lantern-lit evenings while watching the Pointe Resort fireworks from your own balcony, nestled against the serene South Mountain Preserve, with its inviting Pima Canyon Trailhead just a short walk from your door.
This hidden gem in The Pointe is nestled in one of the most desirable locations adjacent to one of the community pools and radiates charm both inside and out.
Don't miss out on this bright, beautiful masterpiece.
Townhouse Details
Home Type
- Townhome
Est. Annual Taxes
- $1,355
Year Built
- Built in 1987
Lot Details
- 1,403 Sq Ft Lot
- Desert faces the front of the property
- 1 Common Wall
- Block Wall Fence
- Artificial Turf
HOA Fees
- $371 Monthly HOA Fees
Home Design
- Designed by Gosness Architects
- Contemporary Architecture
- Wood Frame Construction
- Tile Roof
- Built-Up Roof
- Stucco
Interior Spaces
- 1,050 Sq Ft Home
- 2-Story Property
- Vaulted Ceiling
- Ceiling Fan
- Double Pane Windows
- Living Room with Fireplace
Kitchen
- Eat-In Kitchen
- Breakfast Bar
- Built-In Microwave
Flooring
- Wood
- Laminate
- Tile
Bedrooms and Bathrooms
- 2 Bedrooms
- Bathroom Updated in 2024
- Primary Bathroom is a Full Bathroom
- 2 Bathrooms
- Dual Vanity Sinks in Primary Bathroom
Parking
- 1 Carport Space
- Shared Driveway
- Assigned Parking
Outdoor Features
- Balcony
- Covered patio or porch
Schools
- Adult Elementary And Middle School
- Mountain Pointe High School
Utilities
- Refrigerated Cooling System
- Heating Available
- High Speed Internet
- Cable TV Available
Listing and Financial Details
- Tax Lot 532
- Assessor Parcel Number 301-13-647
Community Details
Overview
- Association fees include roof repair, insurance, sewer, ground maintenance, street maintenance, trash, roof replacement, maintenance exterior
- First Service Association, Phone Number (480) 551-4300
- Built by Gosnell
- Pointe South Mountain Unit 4 Amd Subdivision
Recreation
- Heated Community Pool
- Bike Trail
Security
- Gated Community
Map
Home Values in the Area
Average Home Value in this Area
Property History
| Date | Event | Price | Change | Sq Ft Price |
|---|---|---|---|---|
| 01/23/2025 01/23/25 | Sold | $405,000 | 0.0% | $386 / Sq Ft |
| 12/22/2024 12/22/24 | Pending | -- | -- | -- |
| 12/13/2024 12/13/24 | Price Changed | $405,000 | -1.2% | $386 / Sq Ft |
| 11/30/2024 11/30/24 | Price Changed | $410,000 | -0.6% | $390 / Sq Ft |
| 11/19/2024 11/19/24 | Price Changed | $412,500 | -0.6% | $393 / Sq Ft |
| 10/31/2024 10/31/24 | For Sale | $415,000 | +9.2% | $395 / Sq Ft |
| 03/05/2024 03/05/24 | Sold | $380,000 | -3.8% | $362 / Sq Ft |
| 02/21/2024 02/21/24 | Pending | -- | -- | -- |
| 02/09/2024 02/09/24 | For Sale | $394,999 | +3.9% | $376 / Sq Ft |
| 02/09/2024 02/09/24 | Off Market | $380,000 | -- | -- |
| 12/01/2023 12/01/23 | For Sale | $394,999 | +3.9% | $376 / Sq Ft |
| 12/01/2023 12/01/23 | Off Market | $380,000 | -- | -- |
| 11/21/2023 11/21/23 | For Sale | $394,999 | 0.0% | $376 / Sq Ft |
| 11/07/2023 11/07/23 | Pending | -- | -- | -- |
| 10/13/2023 10/13/23 | Price Changed | $394,999 | -1.0% | $376 / Sq Ft |
| 09/28/2023 09/28/23 | For Sale | $398,999 | 0.0% | $380 / Sq Ft |
| 09/19/2023 09/19/23 | Off Market | $398,999 | -- | -- |
| 09/15/2023 09/15/23 | Pending | -- | -- | -- |
| 09/07/2023 09/07/23 | Price Changed | $398,999 | -0.3% | $380 / Sq Ft |
| 08/12/2023 08/12/23 | For Sale | $399,999 | +6.7% | $381 / Sq Ft |
| 06/03/2022 06/03/22 | Sold | $375,000 | 0.0% | $357 / Sq Ft |
| 04/28/2022 04/28/22 | For Sale | $375,000 | +13.6% | $357 / Sq Ft |
| 07/27/2021 07/27/21 | Sold | $330,000 | 0.0% | $314 / Sq Ft |
| 07/23/2021 07/23/21 | For Sale | $329,900 | 0.0% | $314 / Sq Ft |
| 07/23/2021 07/23/21 | Price Changed | $329,900 | +4.7% | $314 / Sq Ft |
| 06/29/2021 06/29/21 | Pending | -- | -- | -- |
| 06/10/2021 06/10/21 | For Sale | $315,000 | +51.1% | $300 / Sq Ft |
| 05/02/2019 05/02/19 | Sold | $208,500 | -5.2% | $199 / Sq Ft |
| 04/19/2019 04/19/19 | Pending | -- | -- | -- |
| 04/08/2019 04/08/19 | For Sale | $220,000 | -- | $210 / Sq Ft |
Tax History
| Year | Tax Paid | Tax Assessment Tax Assessment Total Assessment is a certain percentage of the fair market value that is determined by local assessors to be the total taxable value of land and additions on the property. | Land | Improvement |
|---|---|---|---|---|
| 2025 | $1,355 | $14,487 | -- | -- |
| 2024 | $1,345 | $13,797 | -- | -- |
| 2023 | $1,345 | $24,060 | $4,810 | $19,250 |
| 2022 | $1,290 | $19,010 | $3,800 | $15,210 |
| 2021 | $1,519 | $17,530 | $3,500 | $14,030 |
| 2020 | $1,471 | $15,930 | $3,180 | $12,750 |
| 2019 | $1,444 | $14,620 | $2,920 | $11,700 |
| 2018 | $1,407 | $14,130 | $2,820 | $11,310 |
| 2017 | $1,361 | $13,010 | $2,600 | $10,410 |
| 2016 | $1,350 | $12,200 | $2,440 | $9,760 |
| 2015 | $1,267 | $11,370 | $2,270 | $9,100 |
Mortgage History
| Date | Status | Loan Amount | Loan Type |
|---|---|---|---|
| Open | $132,000 | New Conventional | |
| Previous Owner | $363,750 | New Conventional | |
| Previous Owner | $42,000 | New Conventional | |
| Previous Owner | $286,580 | New Conventional | |
| Previous Owner | $107,800 | FHA |
Deed History
| Date | Type | Sale Price | Title Company |
|---|---|---|---|
| Warranty Deed | $405,000 | Fidelity National Title Agency | |
| Not Resolvable | -- | Magnus Title Agency | |
| Warranty Deed | $375,000 | First American Title | |
| Warranty Deed | $330,000 | Magnus Title Agency | |
| Warranty Deed | -- | None Available | |
| Warranty Deed | $208,500 | Magnus Title Agency | |
| Warranty Deed | -- | None Available | |
| Cash Sale Deed | $125,000 | North American Title Agency | |
| Warranty Deed | $111,500 | Ati Title Agency |
Similar Homes in Phoenix, AZ
Source: Arizona Regional Multiple Listing Service (ARMLS)
MLS Number: 6775895
APN: 301-13-647
- 8840 S 51st St Unit 2
- 5018 E Siesta Dr Unit 3
- 8841 S 51st St Unit 1
- 8829 S 51st St Unit 3
- 4927 E Hazel Dr Unit 2
- 8813 S 51st St Unit 3
- 8821 S 48th St Unit 1
- 8849 S 48th St Unit 2
- 8841 S 48th St Unit 1
- 8845 S 48th St Unit 1
- 4727 E Euclid Ave
- 5055 E Paseo Way
- 4708 E Euclid Ave
- 9241 S 50th St
- 9012 S 47th Place
- 4618 E Valley View Dr
- 8611 S 48th St Unit 3
- 4705 E Winston Dr
- 8453 S 48th St Unit 3
- 9452 S 51st St
