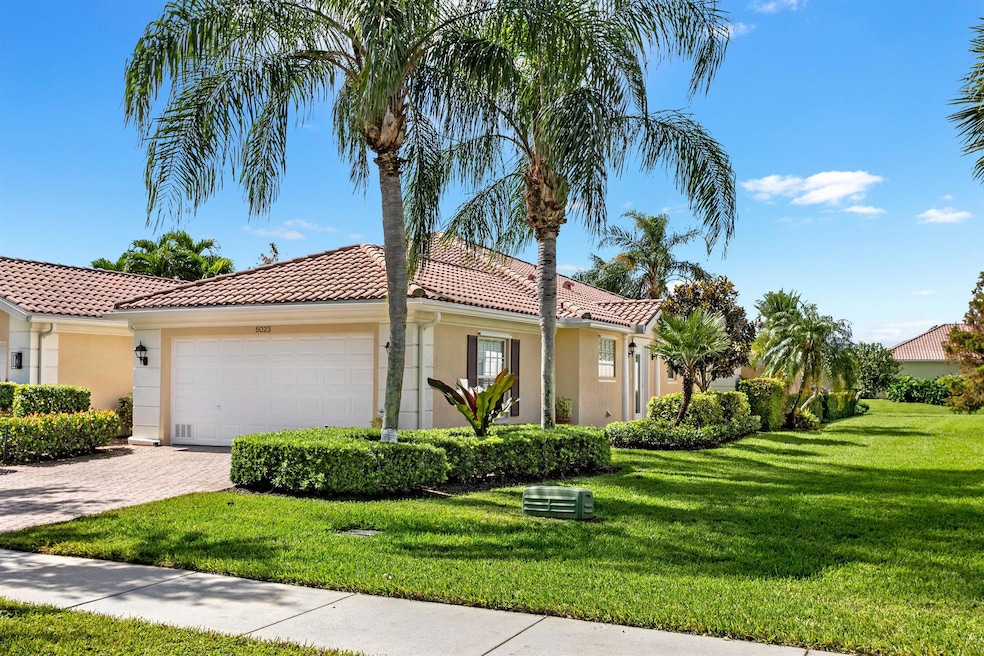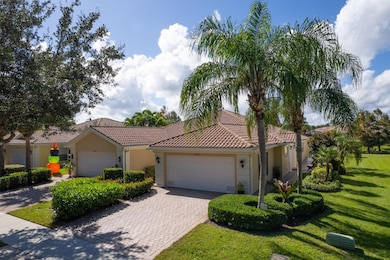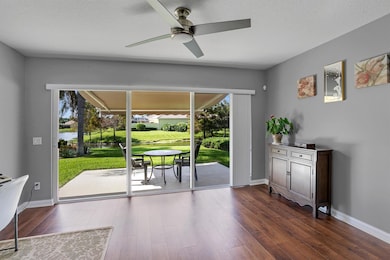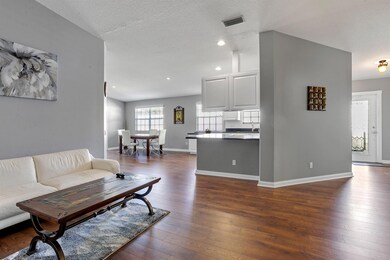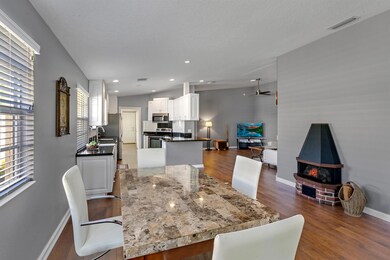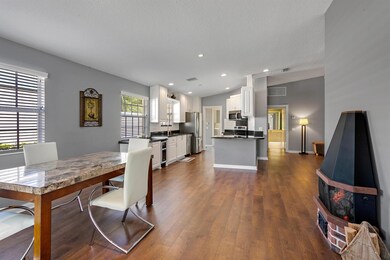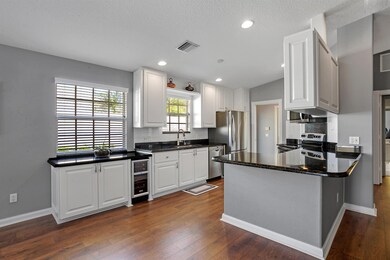
5023 Magnolia Bay Cir Palm Beach Gardens, FL 33418
Palm Beach Gardens North NeighborhoodEstimated payment $4,435/month
Highlights
- Lake Front
- Gated Community
- Wood Flooring
- William T. Dwyer High School Rated A-
- Clubhouse
- Furnished
About This Home
Nestled in the highly sought-after Magnolia Bay neighborhood, this beautifully updated 2-bedroom home offers a rare find with en-suite bathrooms for each bedroom and an additional versatile den/office space featuring elegant French doors. Enjoy stunning water views that create a serene backdrop for your daily life. The home boasts newer appliances and an expanded kitchen, perfect for cooking and entertaining. A spacious laundry room, walk-in closets and two-car garage add to the convenience. Benefit from low HOA fees in this gated community, which includes cable and internet, as well as fantastic amenities such as tennis courts, a pool, a playground and a gym.
Home Details
Home Type
- Single Family
Est. Annual Taxes
- $2,713
Year Built
- Built in 2004
Lot Details
- 4,765 Sq Ft Lot
- Lake Front
- Property is zoned RL3(ci
HOA Fees
- $421 Monthly HOA Fees
Parking
- 2 Car Attached Garage
- Driveway
Home Design
- Villa
- Spanish Tile Roof
- Tile Roof
Interior Spaces
- 1,708 Sq Ft Home
- 1-Story Property
- Furnished
- Built-In Features
- Awning
- Blinds
- Formal Dining Room
- Den
- Lake Views
Kitchen
- Breakfast Area or Nook
- Eat-In Kitchen
- Microwave
- Dishwasher
- Disposal
Flooring
- Wood
- Tile
Bedrooms and Bathrooms
- 2 Bedrooms
- Closet Cabinetry
- Walk-In Closet
- 2 Full Bathrooms
- Dual Sinks
Laundry
- Laundry Room
- Washer and Dryer
Home Security
- Security Gate
- Fire and Smoke Detector
Outdoor Features
- Patio
Schools
- Marsh Pointe Elementary School
- Watson B. Duncan Middle School
- William T. Dwyer High School
Utilities
- Central Heating and Cooling System
- Electric Water Heater
Listing and Financial Details
- Assessor Parcel Number 52424125090001480
Community Details
Overview
- Association fees include management, cable TV, ground maintenance, maintenance structure, reserve fund, trash, internet
- Built by DiVosta Homes
- Magnolia Bay Subdivision
Amenities
- Clubhouse
- Community Wi-Fi
Recreation
- Tennis Courts
- Community Pool
Security
- Gated Community
Map
Home Values in the Area
Average Home Value in this Area
Tax History
| Year | Tax Paid | Tax Assessment Tax Assessment Total Assessment is a certain percentage of the fair market value that is determined by local assessors to be the total taxable value of land and additions on the property. | Land | Improvement |
|---|---|---|---|---|
| 2024 | $2,713 | $178,596 | -- | -- |
| 2023 | $2,643 | $173,394 | $0 | $0 |
| 2022 | $2,612 | $168,344 | $0 | $0 |
| 2021 | $2,615 | $163,441 | $0 | $0 |
| 2020 | $2,586 | $161,184 | $0 | $0 |
| 2019 | $2,546 | $157,560 | $0 | $0 |
| 2018 | $2,424 | $154,622 | $0 | $0 |
| 2017 | $2,412 | $151,442 | $0 | $0 |
| 2016 | $2,403 | $148,327 | $0 | $0 |
| 2015 | $2,410 | $145,155 | $0 | $0 |
| 2014 | $2,430 | $144,003 | $0 | $0 |
Property History
| Date | Event | Price | Change | Sq Ft Price |
|---|---|---|---|---|
| 04/19/2025 04/19/25 | Price Changed | $679,900 | -2.6% | $398 / Sq Ft |
| 03/31/2025 03/31/25 | For Sale | $698,000 | -- | $409 / Sq Ft |
Deed History
| Date | Type | Sale Price | Title Company |
|---|---|---|---|
| Warranty Deed | -- | None Listed On Document | |
| Warranty Deed | -- | None Listed On Document | |
| Warranty Deed | $290,000 | Attorney | |
| Warranty Deed | $380,000 | First Fidelity Title Inc | |
| Special Warranty Deed | $269,200 | American Title Of The Palm B |
Mortgage History
| Date | Status | Loan Amount | Loan Type |
|---|---|---|---|
| Previous Owner | $232,000 | Purchase Money Mortgage | |
| Previous Owner | $130,000 | Stand Alone Second | |
| Previous Owner | $56,250 | Stand Alone Second | |
| Previous Owner | $300,000 | Fannie Mae Freddie Mac | |
| Previous Owner | $242,280 | Purchase Money Mortgage |
Similar Homes in Palm Beach Gardens, FL
Source: BeachesMLS
MLS Number: R11076721
APN: 52-42-41-25-09-000-1480
- 5047 Magnolia Bay Cir
- 524 Tomahawk Ct
- 542 Tomahawk Ct
- 4619 Bontia Dr
- 4703 Dovehill Dr
- 923 Mill Creek Dr
- 5306 Myrtlewood Cir E
- 1212 Myrtlewood Cir E
- 3309 Myrtlewood Cir E
- 912 Mill Creek Dr
- 9112 Myrtlewood Cir W
- 905 Mill Creek Dr
- 6301 Myrtlewood Cir W
- 5129 Magnolia Bay Cir
- 962 Mill Creek Dr
- 964 Mill Creek Dr
- 425 Pumpkin Dr
- 318 September St
- 974 Mill Creek Dr
- 701 Bocce Ct
