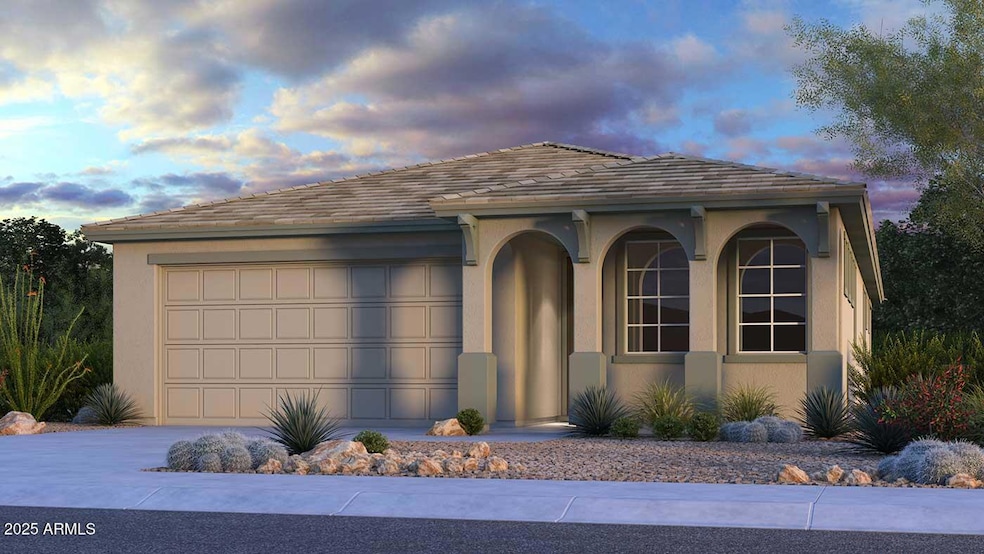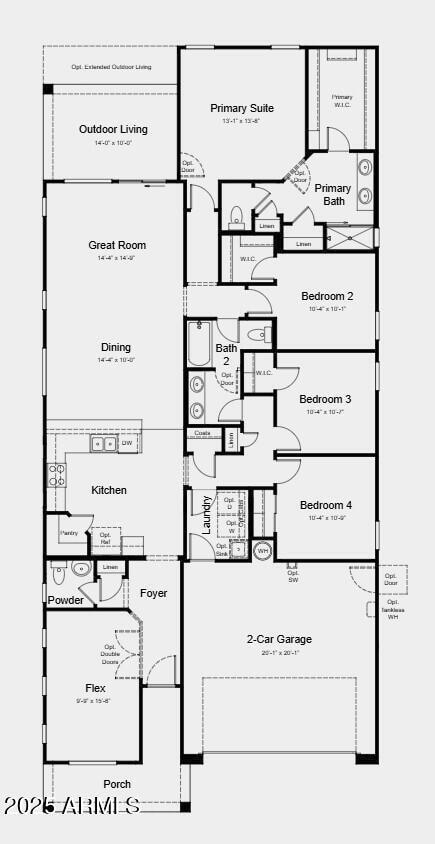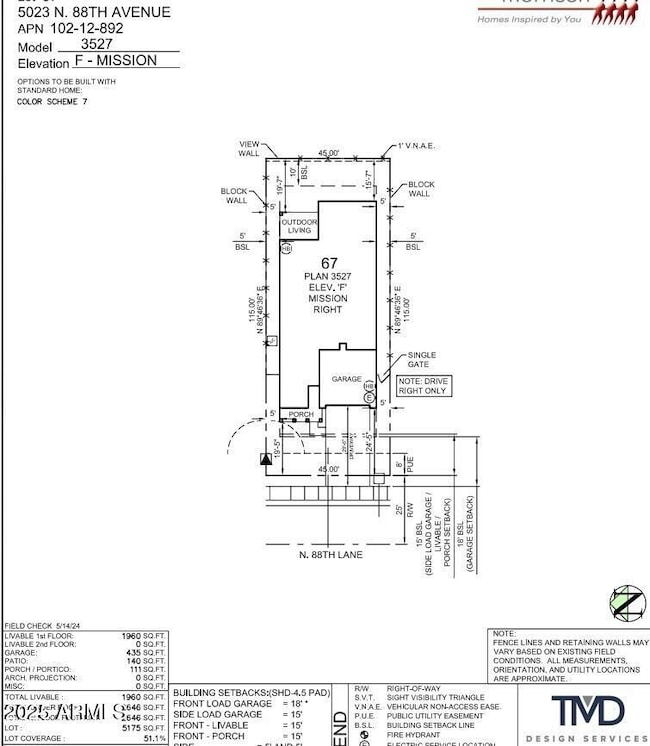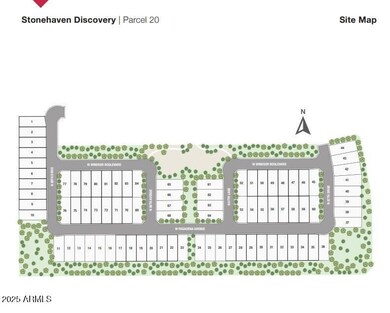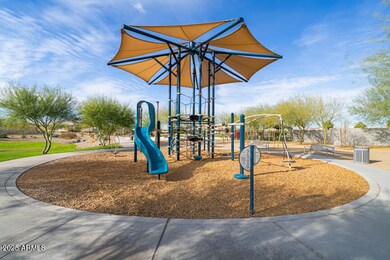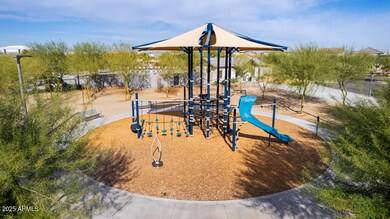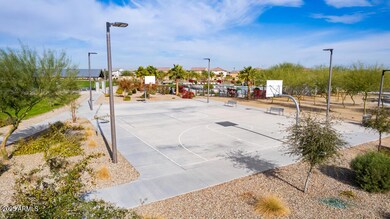
5023 N 88th Ave Phoenix, AZ 85037
Estimated payment $3,280/month
Highlights
- Contemporary Architecture
- Dual Vanity Sinks in Primary Bathroom
- Community Playground
- Community Pool
- Cooling Available
- Tile Flooring
About This Home
MLS#6851378 New Construction - July Completion! Discover the Harlow—the largest single-story floor plan in Stonehaven Discovery, featuring 1,960 square feet of smart, open-concept design. This 4-bedroom, 2.5-bath home includes a versatile study that's ideal for a home office or creative nook. The kitchen, casual dining area, and great room connect seamlessly, creating a bright space that's perfect for everyday living and entertaining. Step outside to your private outdoor living area and enjoy the beauty of Arizona's sunshine. When it's time to unwind, your spacious primary suite awaits with a spa-inspired bath, dual vanities, and a roomy walk-in closet. Structural options added include: paver front driveway and walk way.
Home Details
Home Type
- Single Family
Est. Annual Taxes
- $3,500
Year Built
- Built in 2025 | Under Construction
Lot Details
- 5,175 Sq Ft Lot
- Desert faces the front of the property
- Block Wall Fence
HOA Fees
- $80 Monthly HOA Fees
Parking
- 2 Car Garage
Home Design
- Contemporary Architecture
- Wood Frame Construction
- Tile Roof
- Stucco
Interior Spaces
- 1,960 Sq Ft Home
- 1-Story Property
- Washer and Dryer Hookup
Flooring
- Carpet
- Tile
Bedrooms and Bathrooms
- 4 Bedrooms
- 2.5 Bathrooms
- Dual Vanity Sinks in Primary Bathroom
Schools
- Sunset Ridge Elementary School
- Sunset Ridge Elementary School - Glendale Middle School
- Copper Canyon High School
Utilities
- Cooling Available
- Heating System Uses Natural Gas
Listing and Financial Details
- Home warranty included in the sale of the property
- Legal Lot and Block 67 / 5400N
- Assessor Parcel Number 102-12-892
Community Details
Overview
- Association fees include ground maintenance
- Aam Association, Phone Number (602) 957-9191
- Built by Taylor Morrison
- Stonehaven Phase 3 Parcel 20 Subdivision, Harlow Floorplan
Recreation
- Community Playground
- Community Pool
- Bike Trail
Map
Home Values in the Area
Average Home Value in this Area
Tax History
| Year | Tax Paid | Tax Assessment Tax Assessment Total Assessment is a certain percentage of the fair market value that is determined by local assessors to be the total taxable value of land and additions on the property. | Land | Improvement |
|---|---|---|---|---|
| 2025 | $219 | $1,571 | $1,571 | -- |
| 2024 | $397 | $1,496 | $1,496 | -- |
| 2023 | $397 | $10,762 | $10,762 | -- |
Property History
| Date | Event | Price | Change | Sq Ft Price |
|---|---|---|---|---|
| 04/23/2025 04/23/25 | Price Changed | $521,050 | -0.6% | $266 / Sq Ft |
| 04/14/2025 04/14/25 | For Sale | $523,990 | -- | $267 / Sq Ft |
Similar Homes in the area
Source: Arizona Regional Multiple Listing Service (ARMLS)
MLS Number: 6851378
APN: 102-12-892
- 5031 N 88th Ave
- 8817 W Windsor Blvd
- 8819 W Pasadena Ave
- 8831 W Pasadena Ave
- 8865 W Orange Dr
- 8842 W Orange Dr
- 8905 W Orange Dr
- 4820 N 89th Ave Unit 45
- 4820 N 89th Ave Unit 100
- 5029 N 86th Dr
- 9015 W Elm St Unit 8
- 9021 W Elm St Unit 7
- 8562 W Windsor Blvd
- 8825 W Vermont Ave
- 8738 W Orange Dr
- 8750 W Orange Dr
- 5145 N 87th Dr
- 8818 W Denton Ln
- 8502 W Pierson St
- 5048 N 84th Dr
