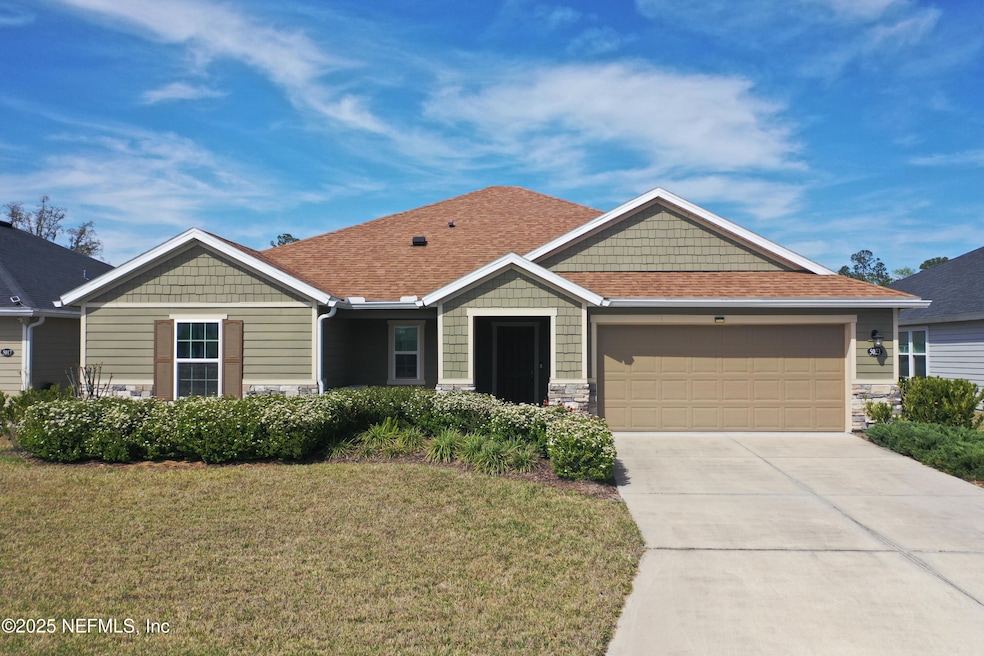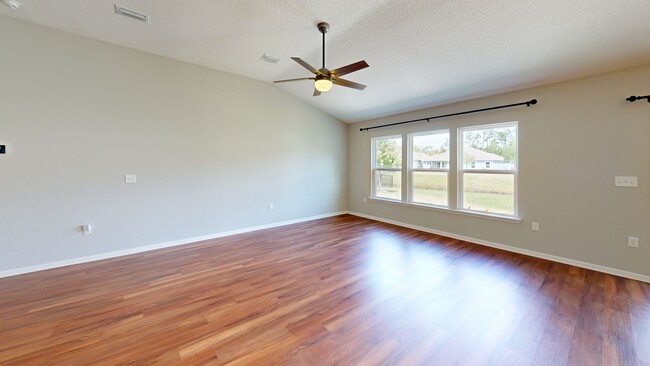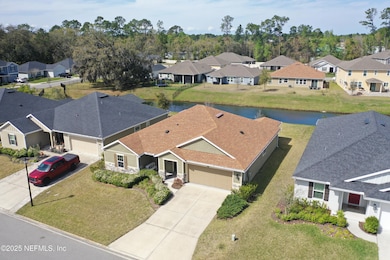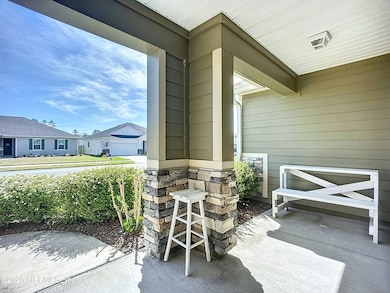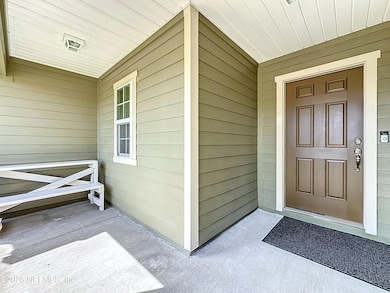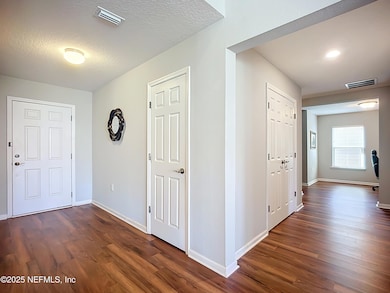
5023 Oak Bend Ave Jacksonville, FL 32257
Sunbeam NeighborhoodEstimated payment $2,956/month
Highlights
- Hot Property
- 60 Feet of Waterfront
- Pond View
- Atlantic Coast High School Rated A-
- Home fronts a pond
- Open Floorplan
About This Home
Welcome to 5023 Oak Bend Ave-Nestled in the Price Park subdivision of Mandarin, this immaculate 3 bedroom, 2 bath home offers the perfect blend of modern comfort and peaceful surroundings. Step inside to discover an inviting open floor plan, seamlessly connecting the spacious living area, dining room, and chef's kitchen. The kitchen features sleek granite countertops, and ample cabinet space, ideal for both culinary creations and casual dining. Beyond the main living areas, you'll find an additional versatile office space, perfect for remote work or as a cozy reading nook. The master bedroom is a private retreat with a generous walk-in closet and an en-suite bathroom featuring dual sinks and a walk in shower. Outside, the covered rear lanai offers a peaceful oasis with views of the pond making it an ideal spot for morning coffee or evening gatherings. Located in the heart of Mandarin, known for its excellent schools and convenient access to shopping, dining, and parks.
Open House Schedule
-
Saturday, April 26, 202510:00 to 11:00 am4/26/2025 10:00:00 AM +00:004/26/2025 11:00:00 AM +00:00Add to Calendar
Home Details
Home Type
- Single Family
Est. Annual Taxes
- $5,381
Year Built
- Built in 2019
Lot Details
- 9,583 Sq Ft Lot
- Lot Dimensions are 60x159
- Home fronts a pond
- 60 Feet of Waterfront
- South Facing Home
- Zoning described as PUD
HOA Fees
- $57 Monthly HOA Fees
Parking
- 2 Car Attached Garage
Interior Spaces
- 1,902 Sq Ft Home
- 1-Story Property
- Open Floorplan
- Pond Views
Kitchen
- Breakfast Bar
- Electric Range
- Dishwasher
- Disposal
Flooring
- Laminate
- Tile
Bedrooms and Bathrooms
- 3 Bedrooms
- 2 Full Bathrooms
Laundry
- Dryer
- Front Loading Washer
Schools
- Mandarin Oaks Elementary School
- Mandarin Middle School
- Atlantic Coast High School
Utilities
- Central Heating and Cooling System
- Electric Water Heater
- Water Softener is Owned
Community Details
- Kingdom Management Association, Phone Number (904) 646-2626
- Price Park Subdivision
Listing and Financial Details
- Assessor Parcel Number 1490931425
Map
Home Values in the Area
Average Home Value in this Area
Tax History
| Year | Tax Paid | Tax Assessment Tax Assessment Total Assessment is a certain percentage of the fair market value that is determined by local assessors to be the total taxable value of land and additions on the property. | Land | Improvement |
|---|---|---|---|---|
| 2024 | $5,381 | $330,493 | $105,000 | $225,493 |
| 2023 | $5,979 | $347,269 | $100,000 | $247,269 |
| 2022 | $5,192 | $321,239 | $55,000 | $266,239 |
| 2021 | $4,646 | $253,387 | $55,000 | $198,387 |
| 2020 | $4,454 | $240,946 | $50,000 | $190,946 |
| 2019 | $1,014 | $54,000 | $54,000 | $0 |
Property History
| Date | Event | Price | Change | Sq Ft Price |
|---|---|---|---|---|
| 03/27/2025 03/27/25 | For Sale | $439,000 | -- | $231 / Sq Ft |
Deed History
| Date | Type | Sale Price | Title Company |
|---|---|---|---|
| Special Warranty Deed | $293,743 | First American Title |
About the Listing Agent

Greg is a full-time, professional Realtor with experience in primary residences, second homes, new construction, condos, vacation homes, and investment property. He will help you find the home of your dreams, negotiate the best deal, and navigate the purchase process making it as easy and stress free as possible for you. Call or text him today to put an expert to work for you! 904-860-9827
Greg's Other Listings
Source: realMLS (Northeast Florida Multiple Listing Service)
MLS Number: 2077897
APN: 149093-1425
- 9554 Wexford Chase Rd
- 9537 Egrets Landing Dr
- 4893 Reef Heron Cir
- 4772 Sunbeam Rd
- 4657 Greenbrook Ct
- 9557 Shellie Rd
- 4661 Trevor Creek Dr N
- 8944 Blaine Meadows Dr
- 4629 Trevor Creek Dr N
- 4555 Sun Garden Dr
- 9627 Belda Way Unit 3
- 10471 Spotted Fawn Ln
- 8880 Old Kings Rd S Unit 84
- 8880 Old Kings Rd S Unit 21
- 8880 Old Kings Rd S Unit 13
- 8880 Old Kings Rd S Unit 5
- 8880 Old Kings Rd S Unit 94
- 8880 Old Kings Rd S Unit 6
- 8880 Old Kings Rd S Unit 129
- 8880 Old Kings Rd S Unit 106
