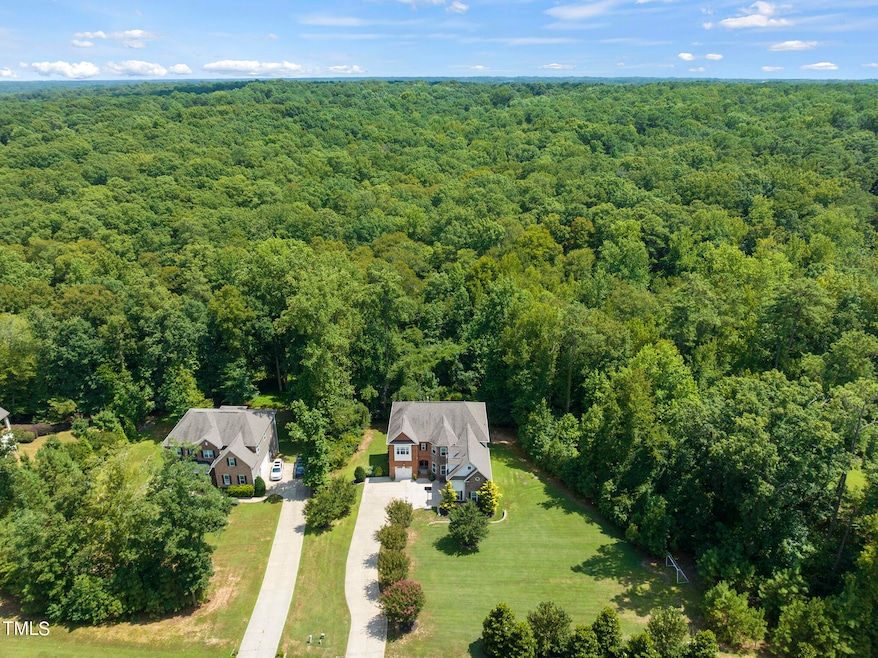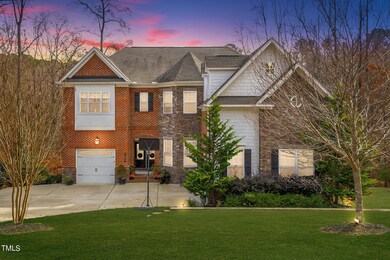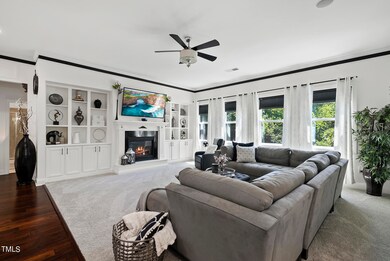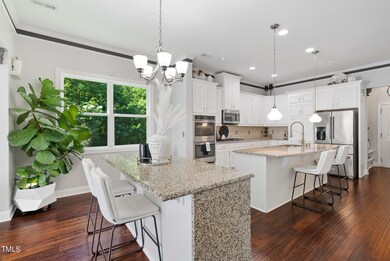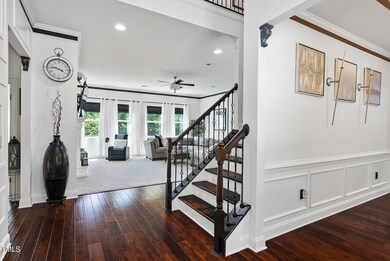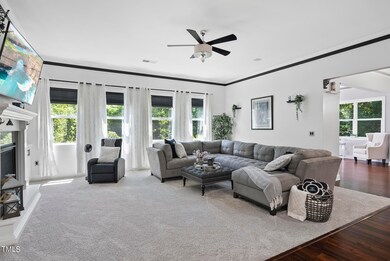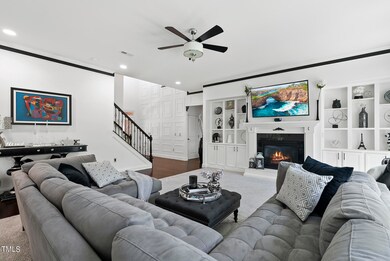
5024 Darcy Woods Ln Fuquay-Varina, NC 27526
Fuquay-Varina NeighborhoodHighlights
- 1.59 Acre Lot
- Fireplace in Primary Bedroom
- Wood Flooring
- Fuquay-Varina High Rated A-
- Traditional Architecture
- Bonus Room
About This Home
As of September 2024Stunning estate home that provides you peace and privacy? This dream home in the highly sought-after High Grove community is a must-see! Nestled on a spacious 1.59-acre lot, this property boasts 4 bedrooms, 4 full bathrooms, a versatile bonus room or guest bedroom on the main floor, a private office, and a stunning sunroom. The pantry will leave you in awe! The entertainer's kitchen features double ovens, double islands, a wine fridge, a gas cooktop, and stainless-steel appliances. The luxurious primary bedroom comes with a sitting room, an ensuite bathroom, and a walk-in closet of your dreams. Additional features include a tankless water heater, a security system, and all appliances are included! Don't miss the opportunity to make this exceptional property your own.
Home Details
Home Type
- Single Family
Est. Annual Taxes
- $4,370
Year Built
- Built in 2015
Lot Details
- 1.59 Acre Lot
- North Facing Home
HOA Fees
- $33 Monthly HOA Fees
Parking
- 3 Car Attached Garage
Home Design
- Traditional Architecture
- Brick Exterior Construction
- Shingle Roof
- Vinyl Siding
Interior Spaces
- 4,363 Sq Ft Home
- 2-Story Property
- Ceiling Fan
- Gas Log Fireplace
- Family Room with Fireplace
- 2 Fireplaces
- Living Room
- Dining Room
- Home Office
- Bonus Room
- Sun or Florida Room
- Utility Room
Flooring
- Wood
- Carpet
- Tile
Bedrooms and Bathrooms
- 4 Bedrooms
- Fireplace in Primary Bedroom
- 4 Full Bathrooms
Schools
- Ballentine Elementary School
- Herbert Akins Road Middle School
- Fuquay Varina High School
Utilities
- Forced Air Heating and Cooling System
- Heating System Uses Natural Gas
- Septic Tank
Community Details
- Association fees include insurance
- Grandchester Meadows Inc Association, Phone Number (919) 757-1718
- High Grove Subdivision
Listing and Financial Details
- Assessor Parcel Number 0678370600
Map
Home Values in the Area
Average Home Value in this Area
Property History
| Date | Event | Price | Change | Sq Ft Price |
|---|---|---|---|---|
| 09/09/2024 09/09/24 | Sold | $891,500 | -0.8% | $204 / Sq Ft |
| 07/25/2024 07/25/24 | Pending | -- | -- | -- |
| 06/22/2024 06/22/24 | Price Changed | $899,000 | -1.2% | $206 / Sq Ft |
| 06/01/2024 06/01/24 | For Sale | $910,000 | -- | $209 / Sq Ft |
Tax History
| Year | Tax Paid | Tax Assessment Tax Assessment Total Assessment is a certain percentage of the fair market value that is determined by local assessors to be the total taxable value of land and additions on the property. | Land | Improvement |
|---|---|---|---|---|
| 2024 | $5,479 | $879,101 | $176,000 | $703,101 |
| 2023 | $4,370 | $557,904 | $86,000 | $471,904 |
| 2022 | $4,049 | $557,904 | $86,000 | $471,904 |
| 2021 | $3,940 | $557,904 | $86,000 | $471,904 |
| 2020 | $3,875 | $557,904 | $86,000 | $471,904 |
| 2019 | $3,895 | $474,513 | $86,000 | $388,513 |
| 2018 | $3,581 | $474,513 | $86,000 | $388,513 |
| 2017 | $3,394 | $474,513 | $86,000 | $388,513 |
| 2016 | $3,325 | $86,000 | $86,000 | $0 |
| 2015 | -- | $126,000 | $126,000 | $0 |
| 2014 | $829 | $126,000 | $126,000 | $0 |
Mortgage History
| Date | Status | Loan Amount | Loan Type |
|---|---|---|---|
| Open | $641,500 | New Conventional | |
| Previous Owner | $100,000 | Credit Line Revolving | |
| Previous Owner | $362,510 | New Conventional | |
| Previous Owner | $401,160 | Adjustable Rate Mortgage/ARM |
Deed History
| Date | Type | Sale Price | Title Company |
|---|---|---|---|
| Warranty Deed | $891,500 | Magnolia Title | |
| Special Warranty Deed | $501,500 | Attorney |
Similar Homes in the area
Source: Doorify MLS
MLS Number: 10032578
APN: 0678.01-37-0600-000
- 3308 Eden Grove Rd
- 430 Saint Clair Dr
- 5421 Downton Grove Ct
- 4229 Hilltop Needmore Rd
- 4225 Hilltop Needmore Rd
- 4118 Rillcrest Grove Way
- 3021 Falco Field Ln
- 1912 Harrell Cove Ct Unit 171 Gunnison Cr
- 3300 Clairmeade Dr Unit 164 Prescott Fh
- 5209 Thistleby Rd
- 1904 Harrell Cove Ct Unit 173 Eldorado Cl
- 4709 Wyndchase Ct
- 1813 Harrell Cove Ct Unit 182 Voyageur Fc
- 1809 Harrell Cove Ct Unit 181 Gunnison Fc
- 1805 Harrell Cove Ct Unit 180 Eldorado Fc
- 3710 Johnson Pond Rd
- 3836 Lebrun Path Unit 140 Lassen Cr
- 3601 Tartancroft Place
- 5708 Butter Churn Way
- 5705 Tannibark Ln
