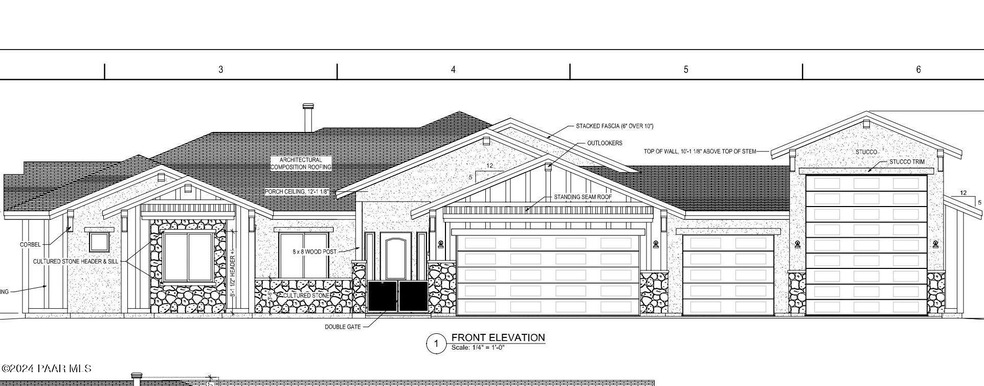
5024 E Frost Ln Prescott Valley, AZ 86314
3
Beds
3.5
Baths
2,672
Sq Ft
0.34
Acres
Highlights
- Under Construction
- Solar Power System
- Mountain View
- RV Garage
- RV Parking in Community
- 4-minute walk to Town of Prescott Valley
About This Home
As of March 2025Traditional elevation; 3 garage plus 45' RV garage. 12' ceilings, hardwood flooring, quartz countertops, Wolf and SubZero appliances.Free standing tub in owner suite, zero entry tile shower.
Home Details
Home Type
- Single Family
Est. Annual Taxes
- $858
Year Built
- Built in 2024 | Under Construction
Lot Details
- 0.34 Acre Lot
- Back Yard Fenced
- Landscaped
- Property is zoned R1M
HOA Fees
Parking
- 4 Car Garage
- Garage Door Opener
- Driveway with Pavers
- RV Garage
Home Design
- Contemporary Architecture
- Slab Foundation
- Wood Frame Construction
- Composition Roof
- Stucco Exterior
Interior Spaces
- 2,672 Sq Ft Home
- 1-Story Property
- Ceiling height of 9 feet or more
- Gas Fireplace
- Double Pane Windows
- Tinted Windows
- Mountain Views
- Washer and Dryer Hookup
Kitchen
- Eat-In Kitchen
- Gas Range
- Kitchen Island
- Solid Surface Countertops
- Disposal
Flooring
- Wood
- Carpet
- Tile
Bedrooms and Bathrooms
- 3 Bedrooms
- Walk-In Closet
Eco-Friendly Details
- Energy-Efficient Appliances
- Energy-Efficient Lighting
- Energy-Efficient Insulation
- Grid-tied solar system exports excess electricity
- Solar Power System
- Solar Heating System
Utilities
- Forced Air Heating and Cooling System
- Underground Utilities
- 220 Volts
- ENERGY STAR Qualified Water Heater
Additional Features
- Level Entry For Accessibility
- Covered patio or porch
Community Details
- Association Phone (928) 420-7400
- J Club Association, Phone Number (928) 420-7400
- Built by Capstone Homes
- Jasper Subdivision
- Mandatory home owners association
- RV Parking in Community
Listing and Financial Details
- Assessor Parcel Number 642
Map
Create a Home Valuation Report for This Property
The Home Valuation Report is an in-depth analysis detailing your home's value as well as a comparison with similar homes in the area
Home Values in the Area
Average Home Value in this Area
Property History
| Date | Event | Price | Change | Sq Ft Price |
|---|---|---|---|---|
| 03/25/2025 03/25/25 | Sold | $1,917,208 | 0.0% | $718 / Sq Ft |
| 03/21/2025 03/21/25 | Pending | -- | -- | -- |
| 03/21/2025 03/21/25 | For Sale | $1,917,208 | +11.8% | $718 / Sq Ft |
| 12/20/2024 12/20/24 | Sold | $1,715,552 | 0.0% | $642 / Sq Ft |
| 12/01/2024 12/01/24 | Price Changed | $1,715,552 | +16.1% | $642 / Sq Ft |
| 04/14/2024 04/14/24 | Pending | -- | -- | -- |
| 04/14/2024 04/14/24 | For Sale | $1,477,715 | -- | $553 / Sq Ft |
Source: Prescott Area Association of REALTORS®
Similar Homes in Prescott Valley, AZ
Source: Prescott Area Association of REALTORS®
MLS Number: 1063584
Nearby Homes
- 7810 E Larkspur Ln
- 7805 E Larkspur Ln
- 7668 E Paseo Hermoso
- 7021 E Loma Ln
- 3200 N Victor Rd
- 4244 N Calle Santa Cruz Unit 19
- 3749 N Lynx Lake Dr
- 3149 N Victor Rd
- 4200 N Calle Santa Cruz
- 7784 E Paseo Hermoso
- 3901 N Dana Ct Unit 3228
- 3584 N Lynn Dr
- 8125 E Loos Dr
- 4531 N Calle Santa Cruz
- 4143 N Robert Rd
- 8366 E Yavapai Rd
- 3474 N Etheridge Dr
- 3233 N Hedgewood Dr
- 7959 E Buena Vista Dr
- 3280 N Bumblebee Dr
