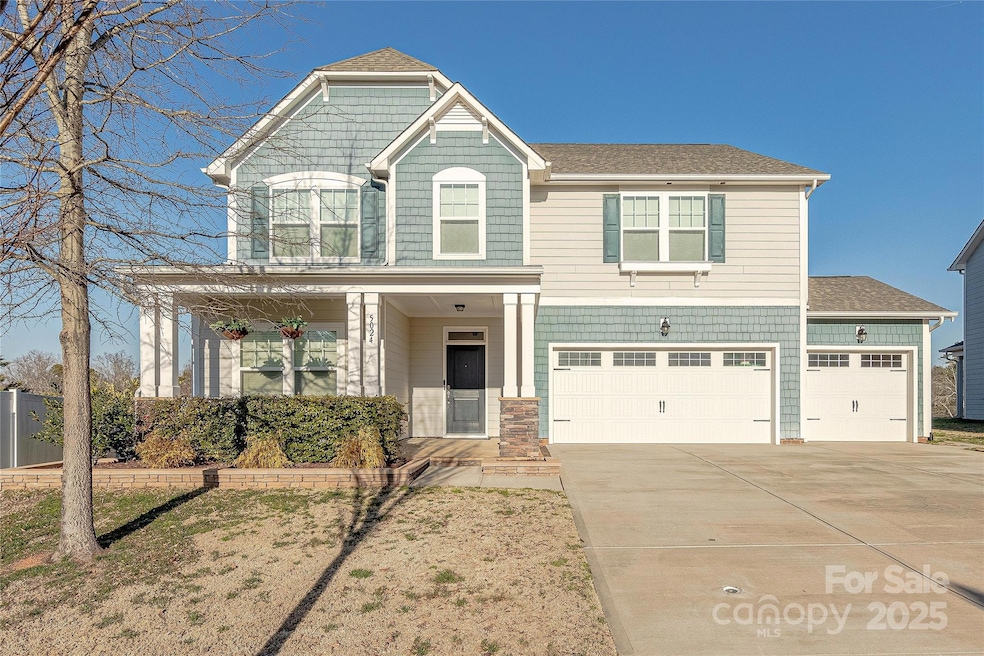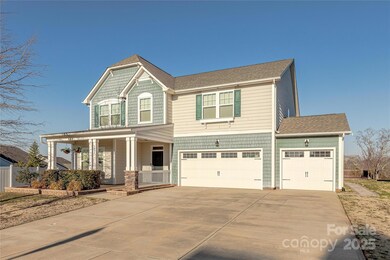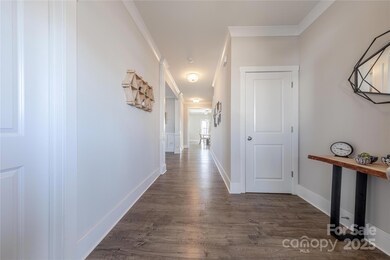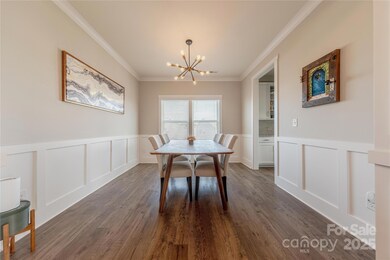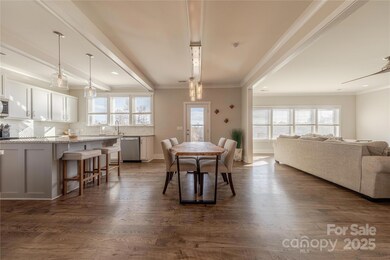
5024 Grace View Dr Pineville, NC 28134
Estimated payment $4,025/month
Highlights
- Transitional Architecture
- Double Oven
- Walk-In Closet
- Covered patio or porch
- 3 Car Attached Garage
- Tile Flooring
About This Home
Situated on a premium lot overlooking the pond in desirable Huntley Glen this wonderfully updated custom Riley plan features 5 bedrooms & one of the best outdoor spaces imaginable. Hard surface floors unite an open concept floor plan. Enormous, natural light filled great room, flows to the Chef’s kitchen featuring 42” white cabinets, granite counters, stainless appliances, butlers pantry & craftsman inspired accent beams. Convenient guest suite on main. Oversized primary suite offers dual walk-in closets (including custom closet system in one) & luxury bathroom w/glass enclosed shower, dual vanities and garden tub. 3 generously sized additional guest suites on second floor plus large flexible bonus room. Venturing outside two custom decks overlook beautiful wooded view leading down to pond & Carolina Thread Trail. Custom built putting green provides perfect spot for entertaining or practice. Conveniently located moments from premier shopping, dining & entertainment, this is a must see.
Listing Agent
Allen Tate Charlotte South Brokerage Email: jeremy.ordan@allentate.com License #280072

Co-Listing Agent
Allen Tate Charlotte South Brokerage Email: jeremy.ordan@allentate.com License #287316
Home Details
Home Type
- Single Family
Est. Annual Taxes
- $4,388
Year Built
- Built in 2018
HOA Fees
- $31 Monthly HOA Fees
Parking
- 3 Car Attached Garage
Home Design
- Transitional Architecture
- Slab Foundation
- Stone Siding
Interior Spaces
- 2-Story Property
- Insulated Windows
- Electric Dryer Hookup
Kitchen
- Double Oven
- Electric Oven
- Electric Range
- Microwave
- Plumbed For Ice Maker
- Dishwasher
- Kitchen Island
- Disposal
Flooring
- Laminate
- Tile
- Vinyl
Bedrooms and Bathrooms
- Walk-In Closet
Schools
- Pineville Elementary School
- Quail Hollow Middle School
- Ballantyne Ridge High School
Utilities
- Forced Air Heating and Cooling System
- Heat Pump System
- Electric Water Heater
- Cable TV Available
Additional Features
- Covered patio or porch
- Property is zoned RMX
Community Details
- Red Rock Mgmt Association, Phone Number (888) 757-3376
- Huntley Glen Subdivision
- Mandatory home owners association
Listing and Financial Details
- Assessor Parcel Number 221-096-14
Map
Home Values in the Area
Average Home Value in this Area
Tax History
| Year | Tax Paid | Tax Assessment Tax Assessment Total Assessment is a certain percentage of the fair market value that is determined by local assessors to be the total taxable value of land and additions on the property. | Land | Improvement |
|---|---|---|---|---|
| 2023 | $4,388 | $564,800 | $95,000 | $469,800 |
| 2022 | $3,405 | $355,400 | $70,000 | $285,400 |
| 2021 | $3,405 | $355,400 | $70,000 | $285,400 |
| 2020 | $3,405 | $355,400 | $70,000 | $285,400 |
| 2019 | $3,399 | $355,400 | $70,000 | $285,400 |
| 2018 | $361 | $0 | $0 | $0 |
Property History
| Date | Event | Price | Change | Sq Ft Price |
|---|---|---|---|---|
| 03/02/2025 03/02/25 | Pending | -- | -- | -- |
| 02/28/2025 02/28/25 | For Sale | $650,000 | -- | $204 / Sq Ft |
Deed History
| Date | Type | Sale Price | Title Company |
|---|---|---|---|
| Warranty Deed | $375,000 | Independence Title Co | |
| Warranty Deed | $127,500 | None Available |
Mortgage History
| Date | Status | Loan Amount | Loan Type |
|---|---|---|---|
| Open | $320,465 | New Conventional | |
| Closed | $318,750 | New Conventional | |
| Previous Owner | $35,000,000 | Commercial |
Similar Homes in the area
Source: Canopy MLS (Canopy Realtor® Association)
MLS Number: 4226221
APN: 221-096-14
- 4406 Huntley Glen Dr
- 4219 Huntley Glen Dr
- 2207 Atwell Glen Ln
- 13216 Old Compton Ct
- 2220 Atwell Glen Ln
- 10105 Bishops Gate Blvd
- 3020 Graceland Cir Unit 11D
- 3040 Gilroy Dr
- 14217 Green Birch Dr
- 924 Forbes Rd
- 5006 Brodie Ln
- 12706 Ballyliffin Dr
- 12545 Druids Glen Dr
- 9001 Lanark Ln
- 12027 Stratfield Place Cir
- 14104 Green Birch Dr
- 9017 Lanark Ln
- 11621 Red Knoll Ln
- 10316 Stineway Ct
- 10422 Stokeshill Ct
