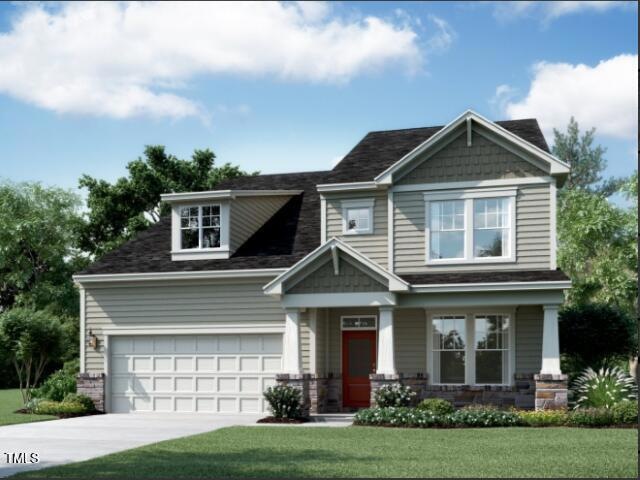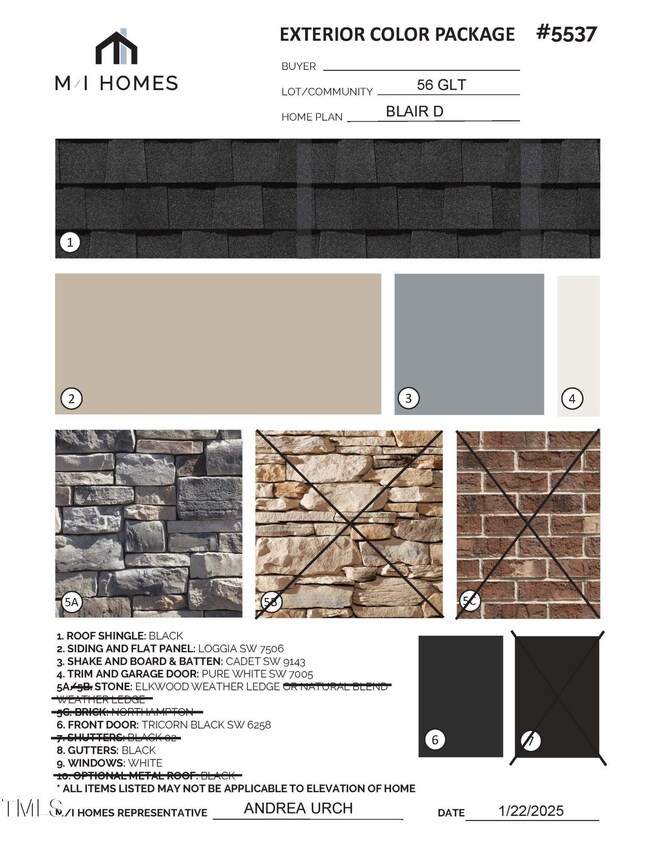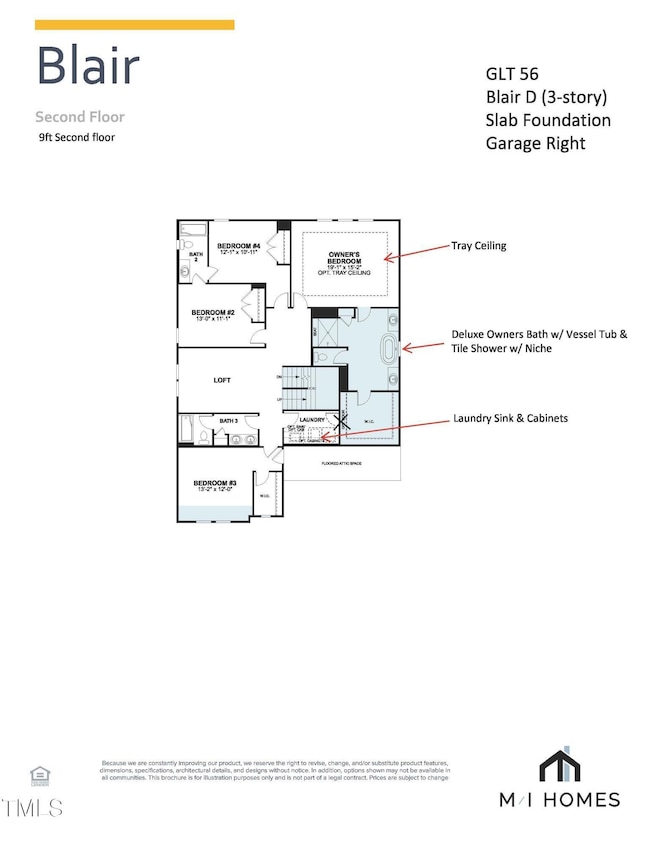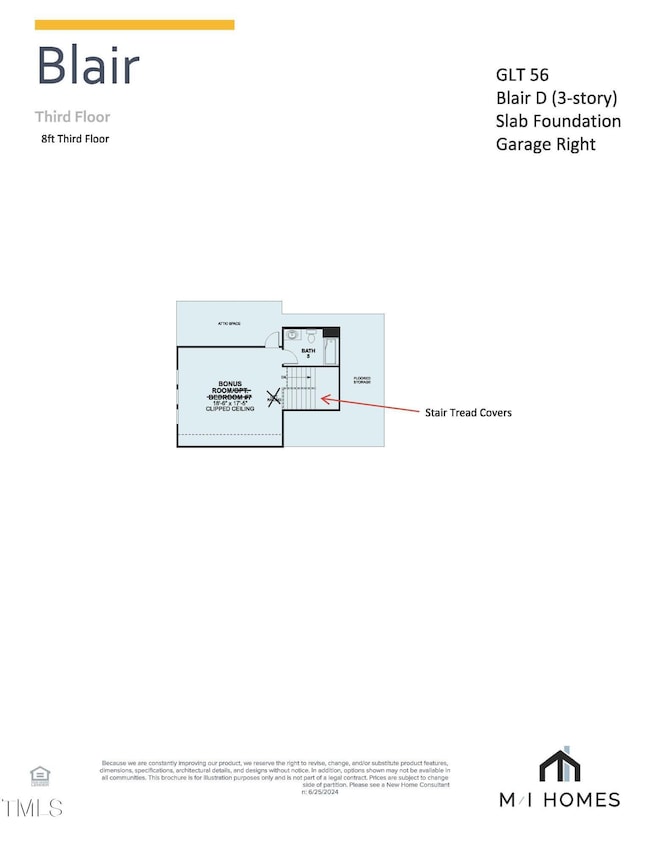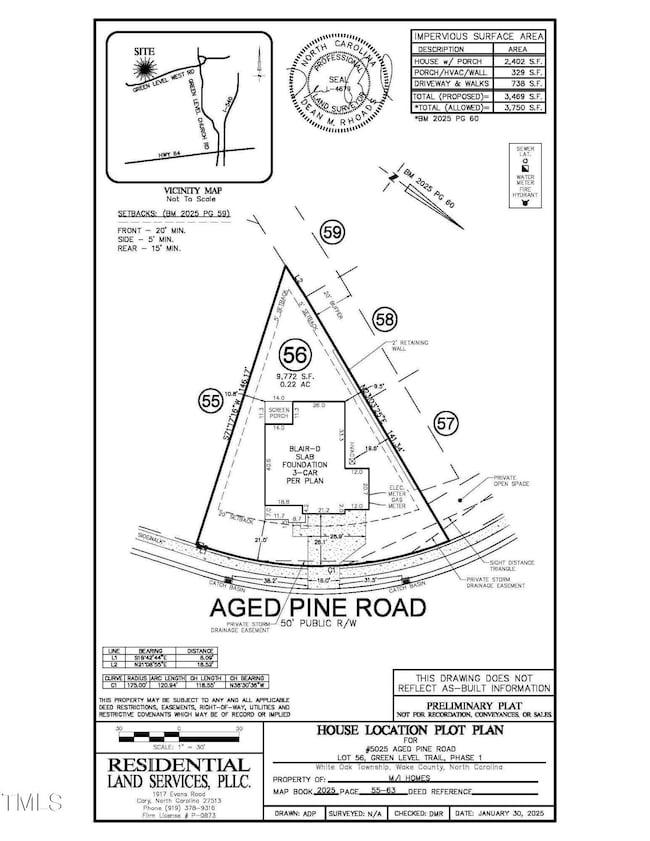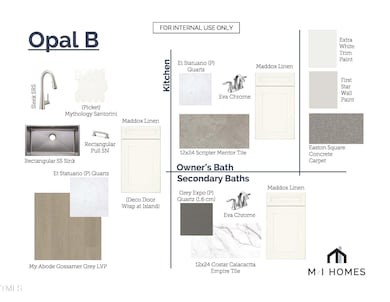
5025 Aged Pine Rd Unit Lot 56 Apex, NC 27523
Green Level NeighborhoodEstimated payment $6,402/month
Highlights
- New Construction
- Open Floorplan
- Craftsman Architecture
- White Oak Elementary School Rated A
- ENERGY STAR Certified Homes
- Main Floor Bedroom
About This Home
Blair D 3 car, 3 stories, New Construction located in MI Homes newest Cary community GREEN LEVEL TRAIL. Stunning 5 bedroom, 4.5 bathroom home on .22 acre ready in Sept/Oct 2025. This home has it all. Frist floor guest suite with full bath and tile shower. Gourmet kitchen with 36 in gas cooktop, stainless hood, oversized island and quartz countertops. plus oversized walk in pantry. Formal study with 15 lite glass doors, breakfast room, gas log fireplace with built in cabinets, screened porch, mud bench and cubbies round out this ideal first floor. Second floor features, a sizable loft, 3 bedrooms, 2 full baths, and owners suite with tray ceiling, huge walk in closet, dual vanities, tile shower and stunning vessel tub. Third Floor features huge bonus room, full bath and convenient walk in storage! Cove crown molding throughout the first floor, craftsman trim throughout the home and more!
Home Details
Home Type
- Single Family
Year Built
- Built in 2025 | New Construction
Lot Details
- 9,583 Sq Ft Lot
- North Facing Home
- Landscaped
- Corner Lot
- Private Yard
- Back Yard
HOA Fees
- $100 Monthly HOA Fees
Parking
- 3 Car Attached Garage
- Front Facing Garage
- Garage Door Opener
Home Design
- Home is estimated to be completed on 10/31/25
- Craftsman Architecture
- Slab Foundation
- Architectural Shingle Roof
- HardiePlank Type
- Stone Veneer
Interior Spaces
- 3,736 Sq Ft Home
- 3-Story Property
- Open Floorplan
- Built-In Features
- Crown Molding
- Smooth Ceilings
- Gas Log Fireplace
- Insulated Windows
- Entrance Foyer
- Family Room with Fireplace
- Breakfast Room
- Home Office
- Loft
- Bonus Room
- Screened Porch
- Pull Down Stairs to Attic
- Smart Thermostat
Kitchen
- Butlers Pantry
- Built-In Double Convection Oven
- Gas Cooktop
- Range Hood
- Microwave
- Plumbed For Ice Maker
- Dishwasher
- Stainless Steel Appliances
- ENERGY STAR Qualified Appliances
- Kitchen Island
- Quartz Countertops
- Disposal
Flooring
- Carpet
- Laminate
- Tile
Bedrooms and Bathrooms
- 5 Bedrooms
- Main Floor Bedroom
- Walk-In Closet
- In-Law or Guest Suite
- Double Vanity
- Private Water Closet
- Bathtub with Shower
- Walk-in Shower
Laundry
- Laundry Room
- Laundry on upper level
- Sink Near Laundry
Schools
- White Oak Elementary School
- Mills Park Middle School
- Green Level High School
Utilities
- Forced Air Heating and Cooling System
- Heating System Uses Natural Gas
- Tankless Water Heater
- Gas Water Heater
- High Speed Internet
Additional Features
- ENERGY STAR Certified Homes
- Rain Gutters
Listing and Financial Details
- Home warranty included in the sale of the property
Community Details
Overview
- Association fees include ground maintenance
- Ppm Association, Phone Number (919) 848-4911
- Built by M/I Homes
- Green Level Trail Subdivision, Blair D Floorplan
- Maintained Community
Recreation
- Trails
Map
Home Values in the Area
Average Home Value in this Area
Property History
| Date | Event | Price | Change | Sq Ft Price |
|---|---|---|---|---|
| 04/17/2025 04/17/25 | Pending | -- | -- | -- |
| 04/04/2025 04/04/25 | For Sale | $957,550 | -- | $256 / Sq Ft |
Similar Homes in Apex, NC
Source: Doorify MLS
MLS Number: 10087105
- 1240 Sparkling Lake Dr Unit Lot 29
- 4015 Jasper Olive Rd
- 5025 Aged Pine Rd Unit Lot 56
- 5017 Aged Pine Rd Unit Lot 54
- 5025 Aged Pine Rd
- 1408 Sparkling Lake Dr Unit Lot 70
- 1416 Sparkling Lake Dr Unit Lot 68
- 1433 Sparkling Lake Dr Unit 63
- 1424 Sparkling Lake Dr Unit 66
- 1240 Sparkling Lake Dr
- 1428 Sparkling Lake Dr Unit 65
- 1412 Sparkling Lake Dr Unit 69
- 1420 Sparkling Lake Dr Unit 67
- 1415 Sparkling Lake Dr Unit 60
- 1427 Sparkling Lake Dr Unit Lot 62
- 1439 Sparkling Lake Dr Unit Lot 64
- 1421 Sparkling Lake Dr Unit Lot 61
- 10014 Secluded Garden Dr Unit 185
- 10018 Secluded Garden Dr Unit 187
- 10016 Secluded Garden Dr Unit 186
