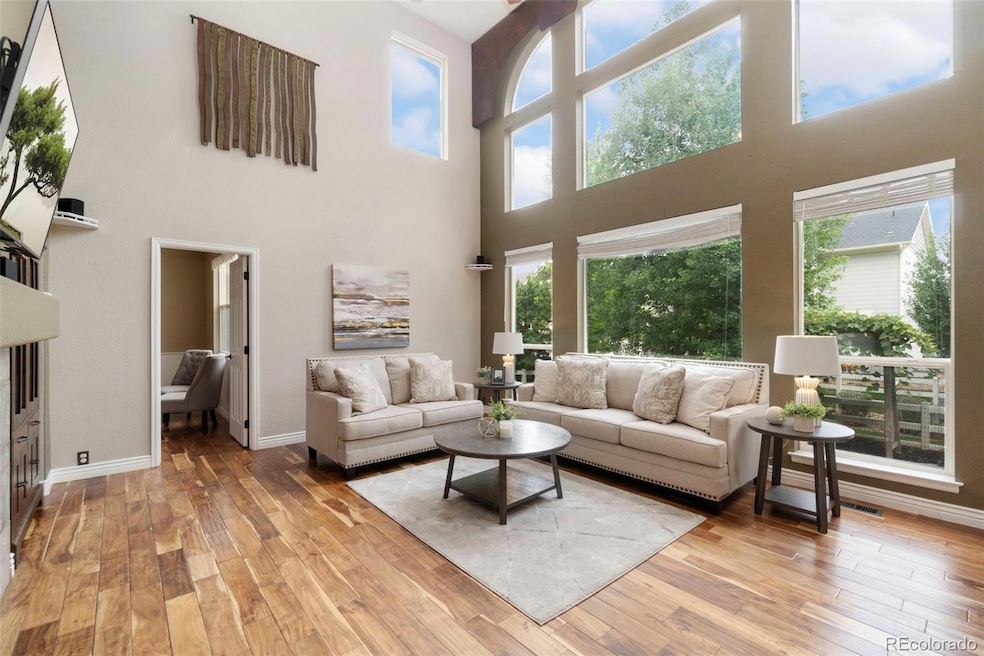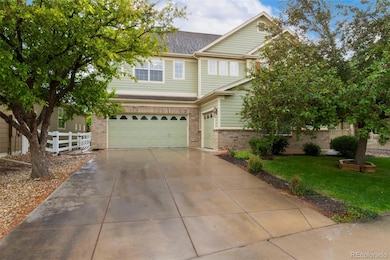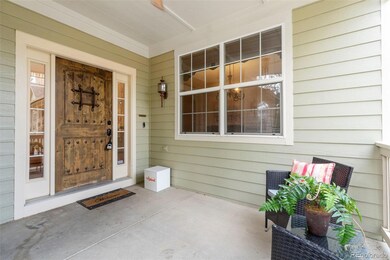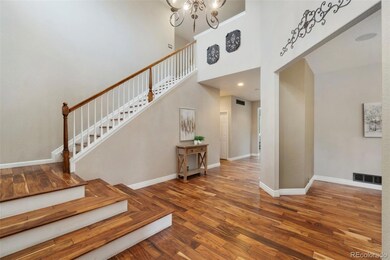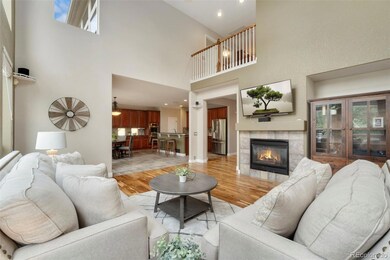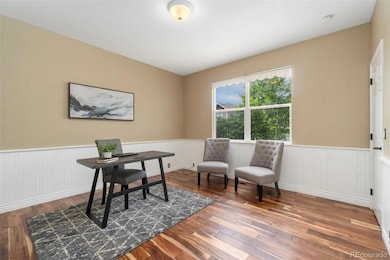
5025 Bella Vista Dr Longmont, CO 80503
Upper Clover Basin NeighborhoodHighlights
- Located in a master-planned community
- Mountain View
- Wood Flooring
- Blue Mountain Elementary School Rated A
- Contemporary Architecture
- 4-minute walk to Yellow Park
About This Home
As of January 2025Welcome to Your Dream Home at 5025 Bella Vista Drive, Longmont!
Step into this exceptional residence where modern elegance meets everyday functionality. Nestled in the heart of Longmont, this stunning 6-bedroom, 5-bathroom home offers by everything you’ve been looking for.
A Chef’s Kitchen & Open Living Spaces
Designed for both the passionate cook and the consummate host, the chef’s kitchen is the true heart of this home. With expansive countertops, top-of-the-line stainless steel appliances, and ample storage, meal preparation becomes a joy. Imagine hosting friends and family, with the kitchen flowing seamlessly into the large, open-concept living area, complete with soaring high ceilings that amplify the sense of space and light.
Luxurious Upstairs Retreat
Upstairs, discover four generously sized bedrooms, including the stunning primary suite. This retreat features a 5-piece bathroom with a soaking tub, walk-in shower, and dual vanities, offering a spa-like experience in the comfort of your own home. The primary bedroom also boasts a dream closet, perfect for all your wardrobe needs.
Versatile Main Floor
The main floor offers a versatile room that can serve as a home office or a guest bedroom, thanks to its conforming design. This space is ideal for working from home or hosting overnight guests.
Expansive Finished Basement
The fully finished basement adds even more living space to this home. It includes an additional bedroom, a full bathroom, and an open area that can be customized to fit your needs—whether it’s a home gym, media room, or play area. Plus, with ample storage, you’ll never have to worry about clutter.
The Perfect Blend of Style and Comfort
Don’t miss your chance to own this exceptional home, where high ceilings, modern conveniences, and thoughtful design come together to create the perfect living experience. 5025 Bella Vista Drive is more than just a house; it’s the home where your memories will be made.
Last Agent to Sell the Property
Keller Williams Preferred Realty Brokerage Email: cmingoube@gmail.com,720-323-7778 License #100100255

Last Buyer's Agent
Keller Williams Preferred Realty Brokerage Email: cmingoube@gmail.com,720-323-7778 License #100100255

Home Details
Home Type
- Single Family
Est. Annual Taxes
- $5,657
Year Built
- Built in 2003 | Remodeled
Lot Details
- 6,796 Sq Ft Lot
- East Facing Home
- Property is Fully Fenced
- Landscaped
- Level Lot
- Private Yard
HOA Fees
- $68 Monthly HOA Fees
Parking
- 3 Car Attached Garage
Home Design
- Contemporary Architecture
- Frame Construction
- Composition Roof
Interior Spaces
- 2-Story Property
- Built-In Features
- Ceiling Fan
- Gas Fireplace
- Family Room with Fireplace
- Mountain Views
- Fire and Smoke Detector
Kitchen
- Breakfast Area or Nook
- Microwave
- Dishwasher
- Disposal
Flooring
- Wood
- Vinyl
Bedrooms and Bathrooms
Finished Basement
- Bedroom in Basement
- 1 Bedroom in Basement
Outdoor Features
- Covered patio or porch
- Rain Gutters
Schools
- Eagle Crest Elementary School
- Altona Middle School
- Silver Creek High School
Utilities
- Forced Air Heating and Cooling System
- 220 Volts
- 110 Volts
- Natural Gas Connected
- Cable TV Available
Listing and Financial Details
- Exclusions: The front door lock.
- Assessor Parcel Number R0500292
Community Details
Overview
- Association fees include reserves, ground maintenance
- Boom Properties Association, Phone Number (303) 402-6900
- Renaissance Flg 2 Subdivision
- Located in a master-planned community
Recreation
- Community Playground
- Park
Map
Home Values in the Area
Average Home Value in this Area
Property History
| Date | Event | Price | Change | Sq Ft Price |
|---|---|---|---|---|
| 01/21/2025 01/21/25 | Sold | $965,000 | -1.0% | $211 / Sq Ft |
| 12/04/2024 12/04/24 | Price Changed | $975,000 | -7.1% | $214 / Sq Ft |
| 09/17/2024 09/17/24 | Price Changed | $1,050,000 | -2.3% | $230 / Sq Ft |
| 08/19/2024 08/19/24 | Price Changed | $1,075,000 | -2.3% | $236 / Sq Ft |
| 07/27/2024 07/27/24 | For Sale | $1,100,000 | +141.8% | $241 / Sq Ft |
| 01/28/2019 01/28/19 | Off Market | $455,000 | -- | -- |
| 01/28/2019 01/28/19 | Off Market | $499,900 | -- | -- |
| 08/07/2015 08/07/15 | Sold | $499,900 | -3.7% | $166 / Sq Ft |
| 07/08/2015 07/08/15 | Pending | -- | -- | -- |
| 05/30/2015 05/30/15 | For Sale | $519,000 | +14.1% | $172 / Sq Ft |
| 03/29/2013 03/29/13 | Sold | $455,000 | -3.6% | $147 / Sq Ft |
| 02/27/2013 02/27/13 | Pending | -- | -- | -- |
| 01/17/2013 01/17/13 | For Sale | $472,000 | -- | $153 / Sq Ft |
Tax History
| Year | Tax Paid | Tax Assessment Tax Assessment Total Assessment is a certain percentage of the fair market value that is determined by local assessors to be the total taxable value of land and additions on the property. | Land | Improvement |
|---|---|---|---|---|
| 2024 | $5,657 | $59,952 | $6,727 | $53,225 |
| 2023 | $5,657 | $59,952 | $10,412 | $53,225 |
| 2022 | $4,816 | $48,671 | $7,881 | $40,790 |
| 2021 | $4,879 | $50,071 | $8,108 | $41,963 |
| 2020 | $4,643 | $47,798 | $7,293 | $40,505 |
| 2019 | $4,315 | $45,131 | $7,293 | $37,838 |
| 2018 | $3,749 | $39,470 | $6,408 | $33,062 |
| 2017 | $3,698 | $43,636 | $7,084 | $36,552 |
| 2016 | $3,731 | $39,028 | $8,915 | $30,113 |
| 2015 | $3,555 | $32,414 | $7,642 | $24,772 |
| 2014 | $3,017 | $32,414 | $7,642 | $24,772 |
Mortgage History
| Date | Status | Loan Amount | Loan Type |
|---|---|---|---|
| Previous Owner | $365,000 | Credit Line Revolving | |
| Previous Owner | $399,150 | New Conventional | |
| Previous Owner | $399,920 | New Conventional | |
| Previous Owner | $412,087 | FHA | |
| Previous Owner | $87,400 | Stand Alone Second | |
| Previous Owner | $327,700 | New Conventional | |
| Previous Owner | $90,000 | Purchase Money Mortgage |
Deed History
| Date | Type | Sale Price | Title Company |
|---|---|---|---|
| Special Warranty Deed | $965,000 | Land Title | |
| Warranty Deed | -- | None Listed On Document | |
| Interfamily Deed Transfer | -- | None Available | |
| Warranty Deed | $499,900 | Land Title Guarantee Company | |
| Warranty Deed | $455,000 | Fidelity National Title | |
| Warranty Deed | $437,000 | Land Title Guarantee Company | |
| Special Warranty Deed | $418,051 | Land Title Guarantee Company |
Similar Homes in Longmont, CO
Source: REcolorado®
MLS Number: 7086869
APN: 1315182-09-007
- 5001 Bella Vista Dr
- 1682 Dorothy Cir
- 1708 Roma Ct
- 1916 High Plains Dr
- 5035 Old Ranch Dr
- 5120 Heatherhill St
- 1427 Cannon Mountain Dr
- 4236 Frederick Cir
- 8852 Portico Ln
- 2286 Star Hill St
- 4110 Riley Dr
- 8733 Portico Ln
- 2292 Star Hill St
- 2005 Calico Ct
- 4008 Ravenna Place
- 4004 Ravenna Place
- 2316 Star Hill St
- 4143 Da Vinci Dr
- 4012 Milano Ln
- 5101 Summerlin Place
