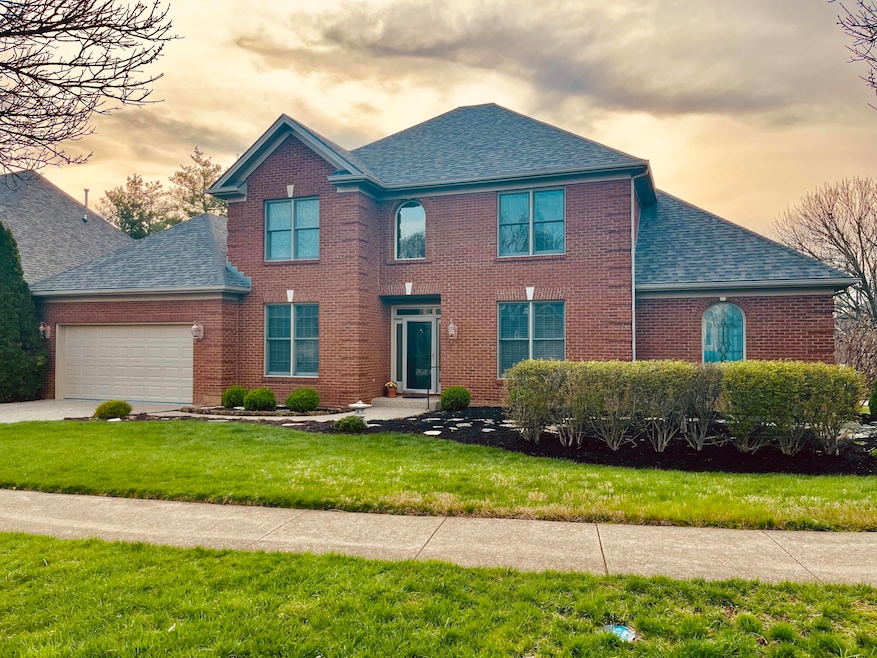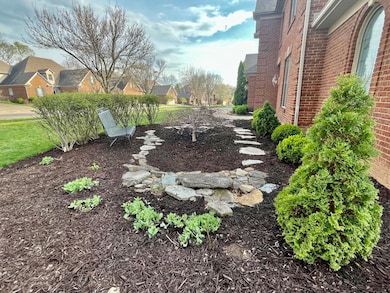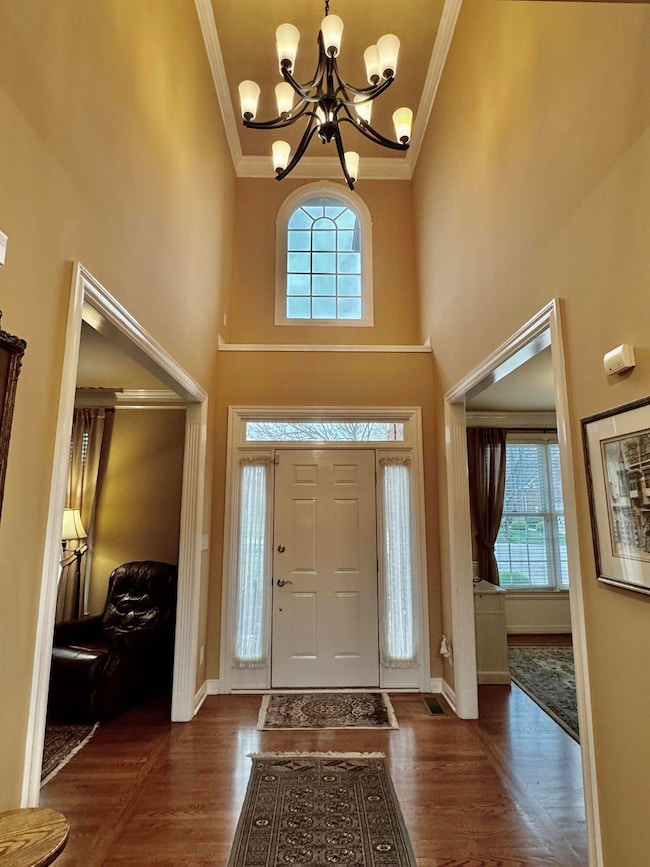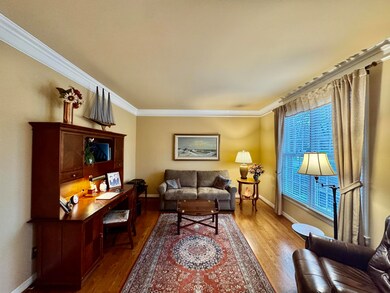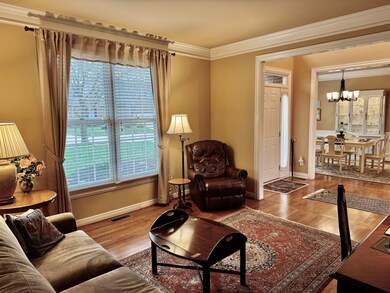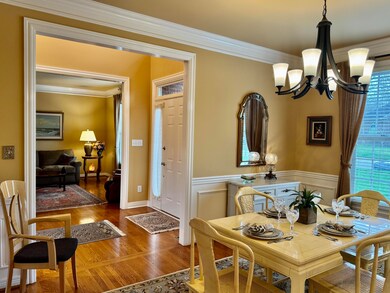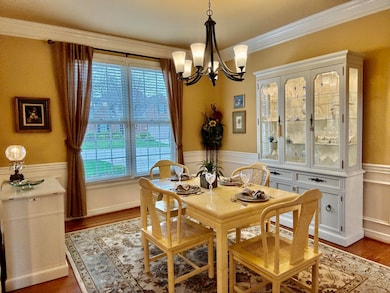
5025 Ivybridge Dr Lexington, KY 40515
Waterford-South Point NeighborhoodEstimated payment $3,629/month
Highlights
- Deck
- Wood Flooring
- Attic
- Veterans Park Elementary School Rated A
- Main Floor Primary Bedroom
- Bonus Room
About This Home
This pristine beautiful home is a must see! It is located on a corner lot in the highly desirable neighborhood of The Gardens of Hartland. The property features 3 bedrooms, 3.5 bathrooms, 2 car-attached garage and is approx. 3,100 sq ft. As you enter the home you are greeted by a 2 story amazing foyer, a lovely formal dining room and a comfortable office/sitting room. You will then step inside a 2-story impeccable bright great room with an attractive fireplace, custom built-in bookshelves and an inviting staircase to the second floor. The kitchen meets all your needs of preparing a meal or gathering around making memories. There are rich lovely wood cabinets, a breakfast bar, desk, and a kitchen nook for additional eating space. It provides all the quality, warmth and elegance of a traditional kitchen. Off the kitchen is a mudroom with built-in cabinets with utility sink and a large walk-in pantry. The kitchen seamlessly connects to a charming four seasons room. You will feel you are outdoors with additional living space for entertaining or relaxing. The composite deck is just off of the sunroom. The main level also boasts an owners suite and an ensuite bathroom that features a custom tiled shower, dual vanity and a jetted tub. The large custom designed primary closet house the washer/dryer hook-ups for ideal convenience. The landing on the upper level over looks the beautiful great room and leads to the additional bedrooms. One of the bedrooms has a walk-through private bath adjoining a room with built-ins perfect for another office, or a sewing/craft room. The other bedroom also has its own private bath with a connecting closet/area. The amount of easy access attic storage space in this home is remarkable. it will not disappoint!
Open House Schedule
-
Sunday, April 27, 20252:00 to 4:00 pm4/27/2025 2:00:00 PM +00:004/27/2025 4:00:00 PM +00:00Add to Calendar
Home Details
Home Type
- Single Family
Est. Annual Taxes
- $4,026
Year Built
- Built in 2000
Lot Details
- 9,490 Sq Ft Lot
- Irrigation Equipment
HOA Fees
- $167 Monthly HOA Fees
Parking
- 2 Car Attached Garage
- Front Facing Garage
- Garage Door Opener
- Driveway
- Off-Street Parking
Home Design
- Brick Veneer
- Block Foundation
- Dimensional Roof
- Shingle Roof
- Aluminum Siding
Interior Spaces
- 3,100 Sq Ft Home
- 1.5-Story Property
- Central Vacuum
- Ceiling Fan
- Gas Log Fireplace
- Insulated Windows
- Blinds
- Window Screens
- Insulated Doors
- Two Story Entrance Foyer
- Great Room with Fireplace
- Living Room
- Dining Room
- Bonus Room
- Utility Room
- Neighborhood Views
- Attic Floors
Kitchen
- Eat-In Kitchen
- Breakfast Bar
- Double Oven
- Cooktop
- Microwave
- Dishwasher
- Disposal
Flooring
- Wood
- Carpet
- Tile
Bedrooms and Bathrooms
- 3 Bedrooms
- Primary Bedroom on Main
- Walk-In Closet
Laundry
- Laundry on main level
- Washer and Electric Dryer Hookup
Basement
- Sump Pump
- Crawl Space
Home Security
- Security System Owned
- Storm Doors
Outdoor Features
- Deck
- Porch
Schools
- Veterans Elementary School
- Southern Middle School
- Not Applicable Middle School
- Tates Creek High School
Utilities
- Dehumidifier
- Forced Air Zoned Heating and Cooling System
- Heating System Uses Natural Gas
Community Details
- Association fees include common area maintenance, management, snow removal
- Hartland Gardens Subdivision
Listing and Financial Details
- Assessor Parcel Number 19997000
Map
Home Values in the Area
Average Home Value in this Area
Tax History
| Year | Tax Paid | Tax Assessment Tax Assessment Total Assessment is a certain percentage of the fair market value that is determined by local assessors to be the total taxable value of land and additions on the property. | Land | Improvement |
|---|---|---|---|---|
| 2024 | $4,026 | $372,000 | $0 | $0 |
| 2023 | $4,026 | $372,000 | $0 | $0 |
| 2022 | $4,235 | $372,000 | $0 | $0 |
| 2021 | $4,235 | $372,000 | $0 | $0 |
| 2020 | $4,250 | $372,000 | $0 | $0 |
| 2019 | $4,250 | $372,000 | $0 | $0 |
| 2018 | $4,272 | $372,000 | $0 | $0 |
| 2017 | $4,071 | $372,000 | $0 | $0 |
| 2015 | $4,029 | $372,000 | $0 | $0 |
| 2014 | $4,029 | $336,000 | $0 | $0 |
| 2012 | $4,029 | $372,000 | $0 | $0 |
Property History
| Date | Event | Price | Change | Sq Ft Price |
|---|---|---|---|---|
| 04/10/2025 04/10/25 | Price Changed | $560,000 | -1.8% | $181 / Sq Ft |
| 04/04/2025 04/04/25 | For Sale | $570,000 | -- | $184 / Sq Ft |
Deed History
| Date | Type | Sale Price | Title Company |
|---|---|---|---|
| Deed | $372,000 | -- | |
| Deed | $360,000 | -- | |
| Deed | $375,000 | None Available |
Mortgage History
| Date | Status | Loan Amount | Loan Type |
|---|---|---|---|
| Previous Owner | $288,000 | Purchase Money Mortgage |
Similar Homes in Lexington, KY
Source: ImagineMLS (Bluegrass REALTORS®)
MLS Number: 25006637
APN: 19997000
- 5025 Ivybridge Dr
- 4951 Tates Creek Rd
- 1004 Firethorn Place
- 5076 Ivybridge Dr
- 1009 Firethorn Place
- 4676 Saron Dr
- 1070 Forest Lake Dr
- 991 Forest Lake Dr
- 3024 Charleston Gardens Blvd
- 4613 Thornwood Cir
- 3013 Ashley Oaks Dr
- 1050 Rockbridge Rd
- 1086 Rockbridge Rd
- 1181 Ashford Ln
- 4576 Longbridge Ln
- 821 Edgewood Dr
- 4608 Hickory Creek Dr
- 4809 Hempstead Dr
- 4517 Pentlalla Point
- 1213 Rockbridge Rd
