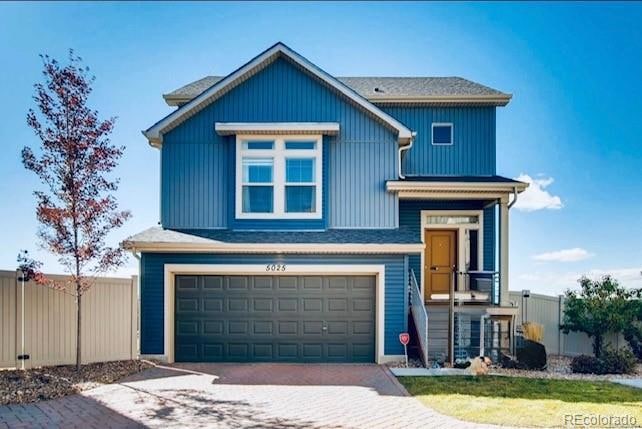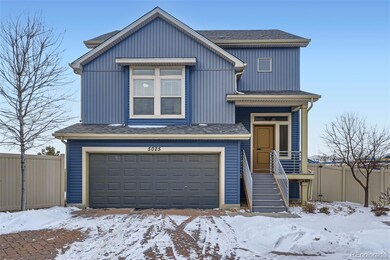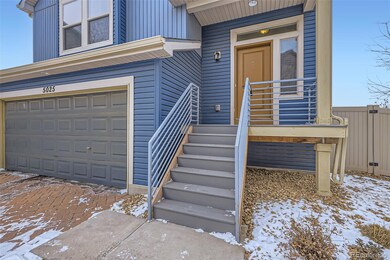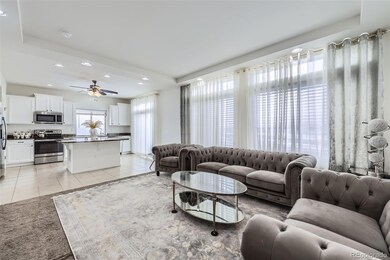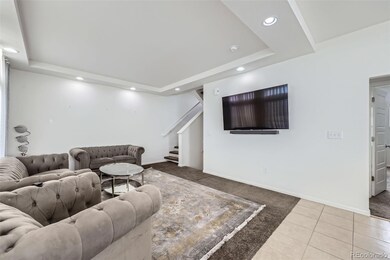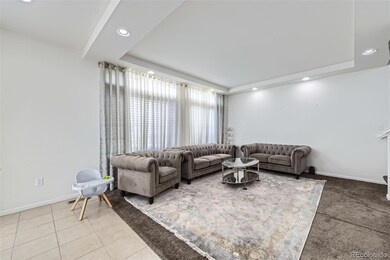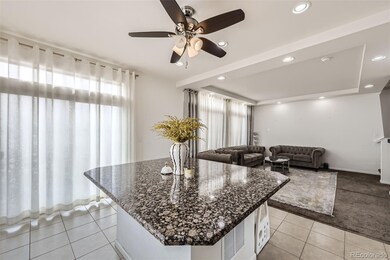
5025 N Andes St Denver, CO 80249
Green Valley Ranch NeighborhoodHighlights
- Primary Bedroom Suite
- Deck
- High Ceiling
- Open Floorplan
- Property is near public transit
- Granite Countertops
About This Home
As of February 2025Welcome Home!
This stunning 3-story home with a walkout basement offers the perfect blend of comfort, convenience, and style. Boasting 3 bedrooms, 2.5 bathrooms, and a bright, open floor plan, it’s designed for both entertaining and everyday living.
Large windows throughout fill the home with natural light, creating a warm and inviting atmosphere. The main floor features a primary bedroom suite with large walk-in closet, while the second floor includes two spacious bedrooms and a full bathroom. The heart of the home is the kitchen, an oversized island with granite countertops, and stainless-steel appliances—perfect for hosting family dinners and gatherings.
The lower level offers flexible living space with walkout access to the backyard, ideal for a game room, home office, or cozy TV area—all with the added benefit of natural light.
Located in a prime location, this home is just steps from Town Center Recreational Fields, parks, schools, shopping, and the Green Valley Ranch Golf Club. With easy access to Peña Blvd and I-70, commuting to DIA or Downtown Denver is a breeze.
Situated in a metro district, HOA fees are included in the property taxes, covering snow removal and front yard maintenance outside the fenced area.
With its light-filled interior, thoughtful layout, and unbeatable location, this home is must-see. Schedule your tour today and experience it for yourself! Don't miss this incredible opportunity!
Last Agent to Sell the Property
Kentwood Real Estate Cherry Creek Brokerage Email: SarvestaniTeam@gmail.com,720-394-5665 License #100070384

Home Details
Home Type
- Single Family
Est. Annual Taxes
- $5,417
Year Built
- Built in 2016
Lot Details
- 4,315 Sq Ft Lot
- South Facing Home
- Property is Fully Fenced
- Level Lot
- Backyard Sprinklers
- Private Yard
- Property is zoned C-MU-20
Parking
- 2 Car Attached Garage
Home Design
- Frame Construction
- Composition Roof
- Vinyl Siding
Interior Spaces
- 1,988 Sq Ft Home
- 3-Story Property
- Open Floorplan
- High Ceiling
- Ceiling Fan
- Double Pane Windows
- Entrance Foyer
- Living Room
- Utility Room
- Fire and Smoke Detector
Kitchen
- Eat-In Kitchen
- Self-Cleaning Oven
- Microwave
- Dishwasher
- Kitchen Island
- Granite Countertops
- Disposal
Flooring
- Carpet
- Tile
- Vinyl
Bedrooms and Bathrooms
- Primary Bedroom Suite
- Walk-In Closet
Laundry
- Laundry Room
- Dryer
- Washer
Finished Basement
- Walk-Out Basement
- Basement Fills Entire Space Under The House
- Bedroom in Basement
Outdoor Features
- Balcony
- Deck
- Patio
- Front Porch
Schools
- Waller Elementary School
- Mcglone Middle School
- Dr. Martin Luther King High School
Utilities
- Forced Air Heating and Cooling System
- Heating System Uses Natural Gas
- Gas Water Heater
Additional Features
- Smoke Free Home
- Property is near public transit
Community Details
- Property has a Home Owners Association
- Gvr Hoa/Msi Association, Phone Number (303) 420-4433
- Green Valley Ranch Subdivision
Listing and Financial Details
- Exclusions: Seller`s Personal Property, Window Treatment and Window Rods.
- Assessor Parcel Number 153-21-007
Map
Home Values in the Area
Average Home Value in this Area
Property History
| Date | Event | Price | Change | Sq Ft Price |
|---|---|---|---|---|
| 02/14/2025 02/14/25 | Sold | $445,000 | 0.0% | $224 / Sq Ft |
| 01/23/2025 01/23/25 | For Sale | $445,000 | -- | $224 / Sq Ft |
Similar Homes in Denver, CO
Source: REcolorado®
MLS Number: 2252243
- 5295 Andes St
- 18552 E 54th Ave
- 18644 E 54th Place
- 5188 Andes Way
- 18284 E 52nd Place
- 18263 E 52nd Ave
- 18639 E 50th Place
- 19060 E 54th Place
- 18800 E 55th Ave
- 18824 Robins Dr
- 18986 E 51st Place
- 17950 E 54th Ave
- 17956 E 54th Ave
- 18108 E 52nd Ave
- 5325 Ventura St
- 19055 E 55th Ave
- 5043 N Walden Way
- 17938 E 54th Ave
- 5202 Cathay St
- 5035 N Walden Way
