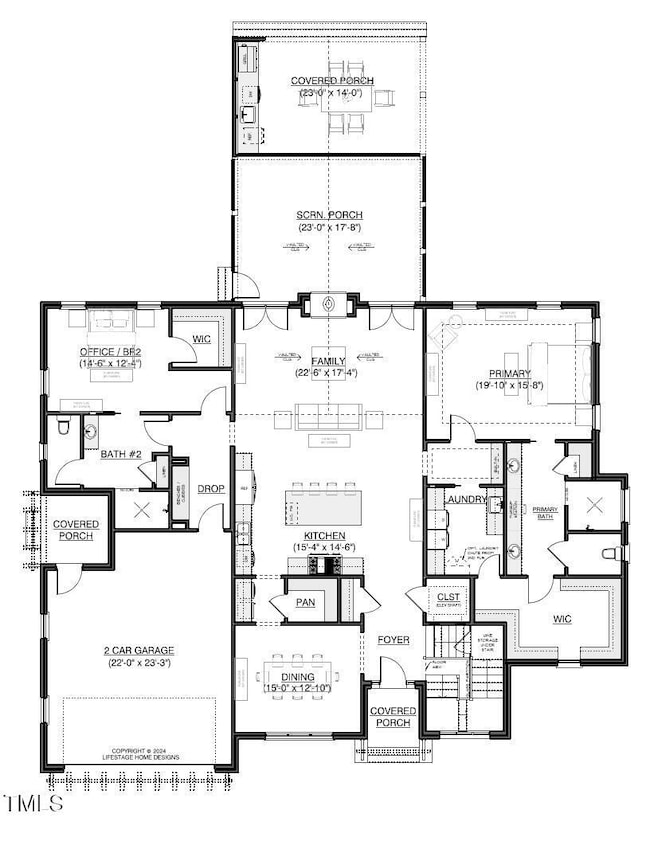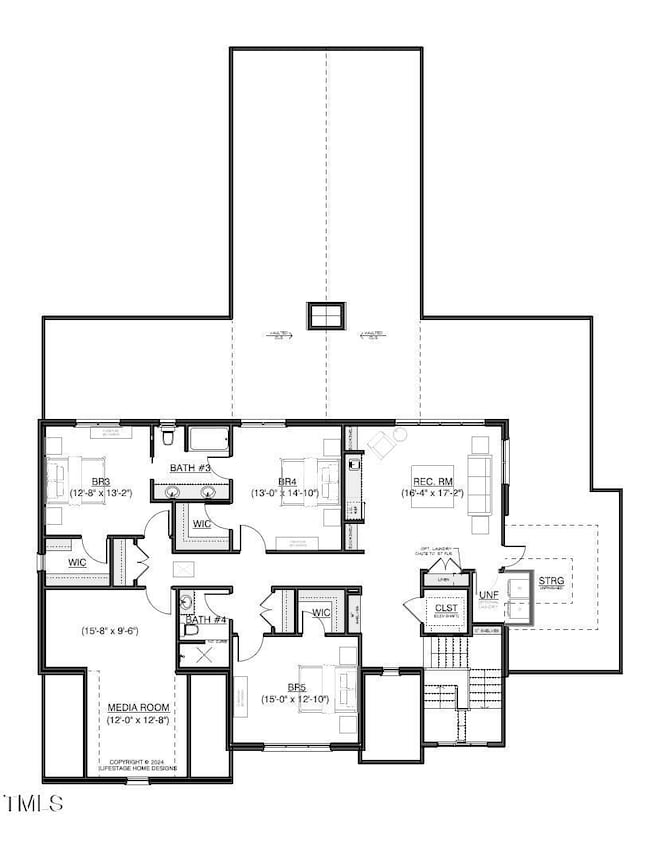
5025 Quail Hollow Dr Raleigh, NC 27609
North Hills NeighborhoodEstimated payment $16,466/month
Highlights
- Home Theater
- Remodeled in 2026
- Built-In Freezer
- Douglas Elementary Rated A-
- View of Trees or Woods
- Open Floorplan
About This Home
Unique Presale Opportunity near North Hills! Discover where luxury, elegance, and accessibility unite in this stunning new home! Located in the sought-after Quail Hollow neighborhood, this custom-designed gem offers zero-entry access from the garage and enhanced accessibility features — making it the perfect blend of comfort and style for all. The open floor plan boasts glowing white oak hardwoods and a double-sided fireplace, seamlessly connecting indoor and outdoor spaces. Enjoy the grand outdoor kitchen, living area, and screened, covered porch - ideal for year-round entertaining with phantom screens. Featuring a first floor primary bedroom with large ensuite bath, and a recreation and media room, there's room for everyone. Experience the best of urban living with Universal Design in this beautifully crafted home. Don't miss this one-of-a-kind PRESALE opportunity!
Home Details
Home Type
- Single Family
Est. Annual Taxes
- $5,036
Year Built
- Remodeled in 2026
Lot Details
- 0.31 Acre Lot
- Landscaped
- Cleared Lot
- Back Yard
Parking
- 2 Car Attached Garage
- Front Facing Garage
- Garage Door Opener
- Private Driveway
Property Views
- Woods
- Neighborhood
Home Design
- Home is estimated to be completed on 5/5/26
- Transitional Architecture
- Brick Exterior Construction
- Brick Foundation
- Block Foundation
- Shingle Roof
- Architectural Shingle Roof
Interior Spaces
- 4,735 Sq Ft Home
- 2-Story Property
- Open Floorplan
- Built-In Features
- Crown Molding
- Smooth Ceilings
- Cathedral Ceiling
- Ceiling Fan
- Recessed Lighting
- Double Sided Fireplace
- Gas Log Fireplace
- Double Pane Windows
- ENERGY STAR Qualified Windows with Low Emissivity
- Insulated Windows
- French Doors
- Entrance Foyer
- Family Room with Fireplace
- Dining Room
- Home Theater
- Recreation Room
- Screened Porch
- Storage
- Basement
- Crawl Space
- Unfinished Attic
Kitchen
- Butlers Pantry
- Electric Oven
- Self-Cleaning Oven
- Built-In Gas Range
- Range Hood
- Microwave
- Built-In Freezer
- Built-In Refrigerator
- ENERGY STAR Qualified Freezer
- ENERGY STAR Qualified Refrigerator
- Freezer
- Ice Maker
- ENERGY STAR Qualified Dishwasher
- Wine Refrigerator
- Stainless Steel Appliances
- Kitchen Island
- Quartz Countertops
- Disposal
Flooring
- Wood
- Ceramic Tile
Bedrooms and Bathrooms
- 5 Bedrooms
- Primary Bedroom on Main
- Walk-In Closet
- 4 Full Bathrooms
- Double Vanity
- Private Water Closet
- Separate Shower in Primary Bathroom
- Bathtub with Shower
- Walk-in Shower
Laundry
- Laundry Room
- Laundry on lower level
- Sink Near Laundry
- Gas Dryer Hookup
Home Security
- Smart Thermostat
- Fire and Smoke Detector
Accessible Home Design
- Adaptable For Elevator
- Accessible Full Bathroom
- Accessible Bedroom
- Accessible Kitchen
- Kitchen Appliances
- Accessible Hallway
- Accessible Closets
- Handicap Accessible
- Accessible Doors
- Accessible Entrance
Eco-Friendly Details
- Home Energy Rating Service (HERS) Rated Property
- ENERGY STAR Certified Homes
Outdoor Features
- Outdoor Kitchen
- Exterior Lighting
- Outdoor Gas Grill
- Rain Gutters
Schools
- Douglas Elementary School
- Carroll Middle School
- Sanderson High School
Utilities
- ENERGY STAR Qualified Air Conditioning
- Forced Air Zoned Heating and Cooling System
- Floor Furnace
- Heating System Uses Natural Gas
- Heat Pump System
- Natural Gas Connected
- Tankless Water Heater
- Gas Water Heater
Additional Features
- Suburban Location
- Grass Field
Community Details
- No Home Owners Association
- Built by Sadler Construction, Inc.
- Quail Hollow Subdivision
Listing and Financial Details
- Assessor Parcel Number 1716.13-24-1586.000
Map
Home Values in the Area
Average Home Value in this Area
Tax History
| Year | Tax Paid | Tax Assessment Tax Assessment Total Assessment is a certain percentage of the fair market value that is determined by local assessors to be the total taxable value of land and additions on the property. | Land | Improvement |
|---|---|---|---|---|
| 2024 | $5,037 | $577,696 | $300,000 | $277,696 |
| 2023 | $4,232 | $386,467 | $160,000 | $226,467 |
| 2022 | $3,933 | $386,467 | $160,000 | $226,467 |
| 2021 | $3,780 | $386,467 | $160,000 | $226,467 |
| 2020 | $3,712 | $386,467 | $160,000 | $226,467 |
| 2019 | $3,674 | $315,332 | $130,000 | $185,332 |
| 2018 | $3,465 | $315,332 | $130,000 | $185,332 |
| 2017 | $3,300 | $315,332 | $130,000 | $185,332 |
| 2016 | $3,233 | $315,332 | $130,000 | $185,332 |
| 2015 | $2,841 | $272,446 | $88,000 | $184,446 |
| 2014 | $2,695 | $272,446 | $88,000 | $184,446 |
Property History
| Date | Event | Price | Change | Sq Ft Price |
|---|---|---|---|---|
| 11/05/2024 11/05/24 | For Sale | $2,875,000 | +400.0% | $607 / Sq Ft |
| 12/15/2023 12/15/23 | Off Market | $575,000 | -- | -- |
| 02/17/2023 02/17/23 | Sold | $575,000 | 0.0% | $201 / Sq Ft |
| 01/02/2023 01/02/23 | Pending | -- | -- | -- |
| 01/02/2023 01/02/23 | Price Changed | $575,000 | +4.5% | $201 / Sq Ft |
| 12/18/2022 12/18/22 | For Sale | $550,000 | -- | $192 / Sq Ft |
Deed History
| Date | Type | Sale Price | Title Company |
|---|---|---|---|
| Warranty Deed | $575,000 | -- | |
| Warranty Deed | $360,000 | None Available | |
| Deed | $158,000 | -- |
Mortgage History
| Date | Status | Loan Amount | Loan Type |
|---|---|---|---|
| Open | $431,250 | New Conventional | |
| Previous Owner | $342,000 | New Conventional | |
| Previous Owner | $184,000 | Unknown | |
| Previous Owner | $172,000 | Unknown | |
| Previous Owner | $150,000 | Unknown |
About the Listing Agent

Having the right real estate agent means having an agent committed to helping you buy or sell your home with the highest level of expertise in your local market. This also helps you understand each step of the buying or selling process. This commitment level has helped me build a remarkable track record of delivering results.
Nothing is more exciting to me than the gratifying feeling I get from helping people meet their real estate needs. You can count on me to always do what's in your
Lee's Other Listings
Source: Doorify MLS
MLS Number: 10061895
APN: 1716.13-24-1586-000
- 5205 Quail Meadow Dr
- 819 Running Brook Trail
- 4900 Old Millcrest Ct
- 5107 Hearth Dr
- 1205 Country Ridge Dr
- 1304 Ivy Ln
- 689 Pine Ridge Place Unit 689
- 5038 Flint Ridge Place
- 612 Pine Ridge Place
- 626 Pine Ridge Place
- 550 Pine Ridge Place
- 635 Pine Ridge Place
- 5112 Flint Ridge Place
- 1318 Ivy Ln
- 717 E Millbrook Rd Unit 717
- 642 Pine Ridge Place Unit 642
- 5312 Alpine Dr
- 4812 Latimer Rd
- 4812 Stonehill Dr
- 1218 Kingwood Dr



