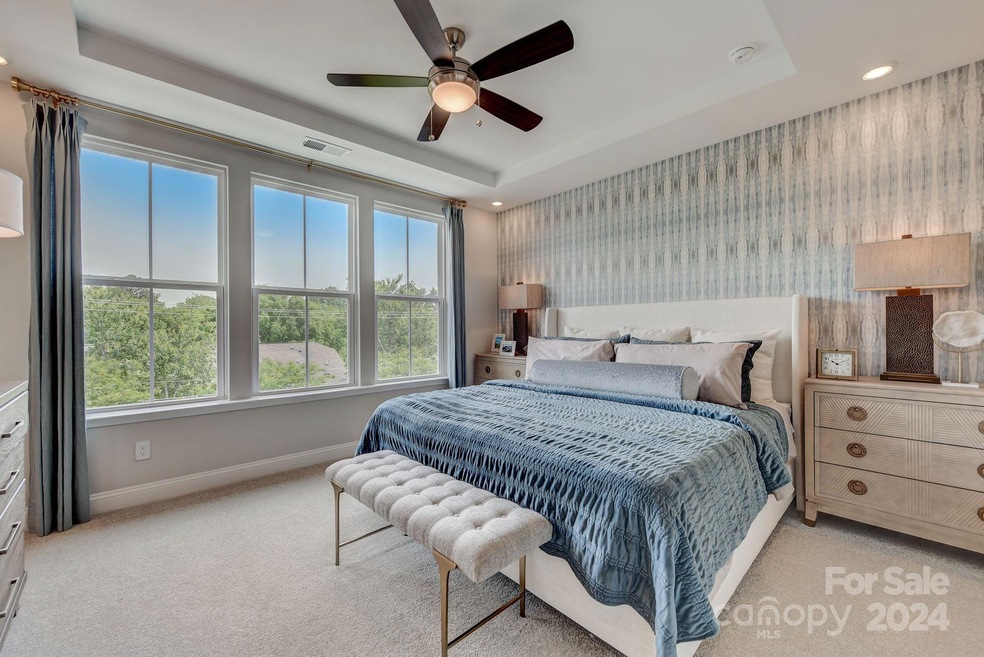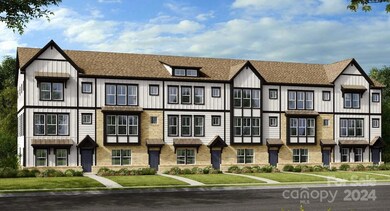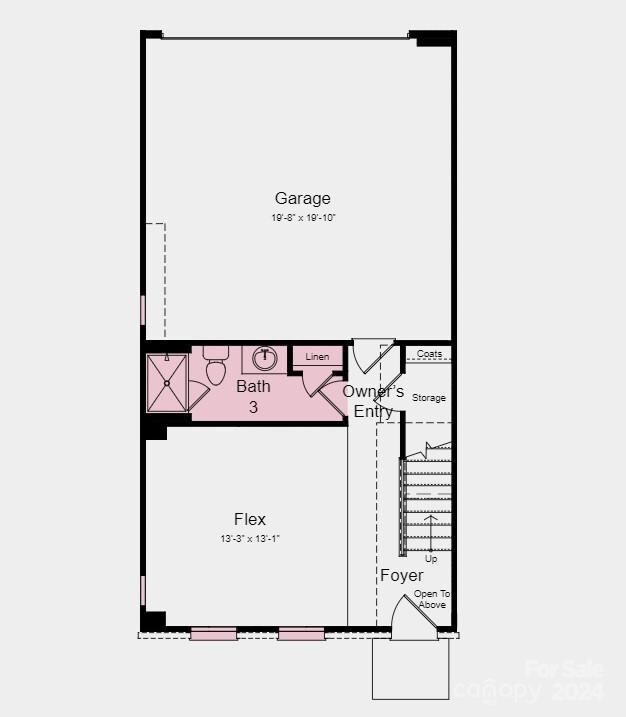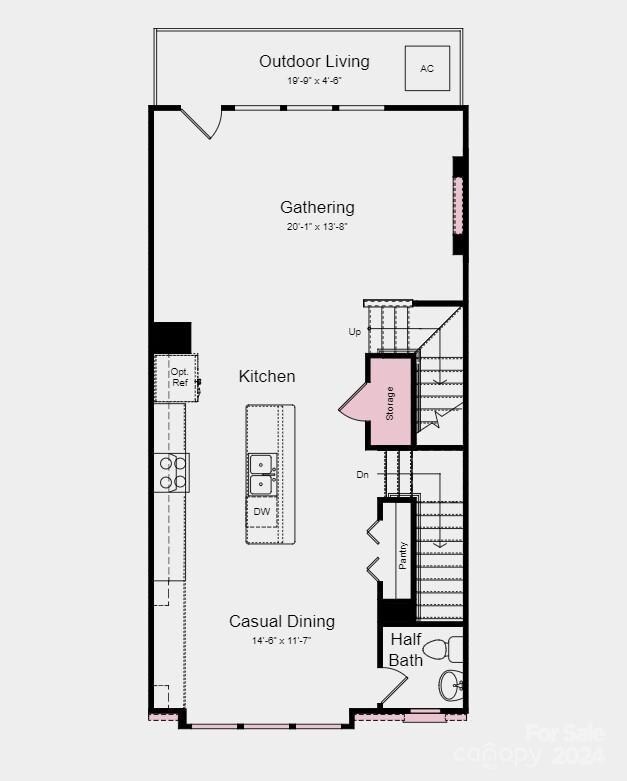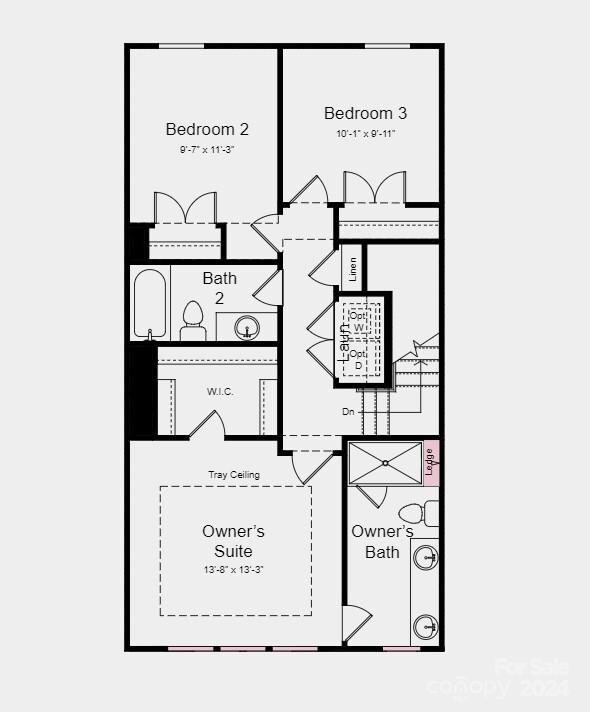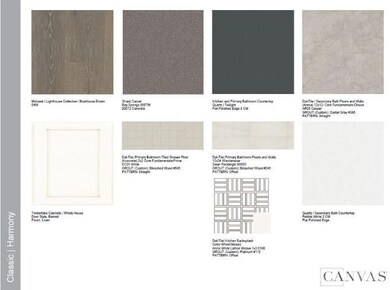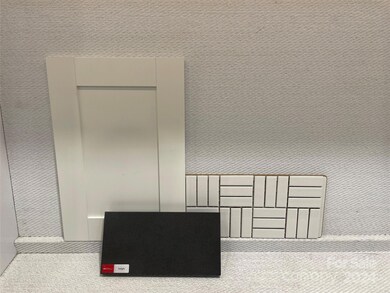
5025 Sunnybrae Place Charlotte, NC 28262
Mallard Creek-Withrow Downs NeighborhoodHighlights
- Under Construction
- Traditional Architecture
- Walk-In Closet
- Open Floorplan
- 2 Car Attached Garage
- Laundry Room
About This Home
As of December 2024MLS#4158357 REPRESENTATIVE PHOTOS ADDED. Fall Completion! The Breckenridge II plan is a 3-story new construction townhome in Charlotte, NC, featuring a large flex space on the ground floor accessible from the 2-car garage or main entrance, with an inviting foyer leading to the main living area upstairs. The second floor boasts a beautiful open-concept layout with a large gathering room and deck, a bright kitchen with a spacious center island, a dining room, and an adjacent powder room. The third floor houses all three bedrooms, including the deluxe owner's suite, a conveniently located laundry room, and a secondary bath. The owner's suite includes an optional tray ceiling, a spacious bathroom with dual sinks and vanities, a well-appointed shower enclosure, and a generous walk-in closet. Structural options added include: full bath on first floor, extra storage on main floor, linear fireplace in gathering room, ledge in owner's shower.
Last Agent to Sell the Property
Taylor Morrison of Carolinas Inc Brokerage Email: cpoteat@taylormorrison.com License #240231
Townhouse Details
Home Type
- Townhome
Year Built
- Built in 2024 | Under Construction
HOA Fees
- $235 Monthly HOA Fees
Parking
- 2 Car Attached Garage
- Rear-Facing Garage
- Garage Door Opener
- Driveway
Home Design
- Traditional Architecture
- Brick Exterior Construction
- Slab Foundation
- Metal Siding
Interior Spaces
- 3-Story Property
- Open Floorplan
- Entrance Foyer
- Great Room with Fireplace
Kitchen
- Built-In Oven
- Electric Cooktop
- Range Hood
- Microwave
- Plumbed For Ice Maker
- Dishwasher
- Kitchen Island
- Disposal
Flooring
- Laminate
- Tile
Bedrooms and Bathrooms
- 3 Bedrooms
- Walk-In Closet
Laundry
- Laundry Room
- Washer and Electric Dryer Hookup
Schools
- Mallard Creek Elementary School
- Ridge Road Middle School
- Mallard Creek High School
Utilities
- Forced Air Zoned Heating and Cooling System
- Underground Utilities
- Cable TV Available
Community Details
- Braesael Management Company Association, Phone Number (704) 847-3507
- Built by Taylor Morrison
- Senata At Research Park Subdivision, Breckenridge Floorplan
- Mandatory home owners association
Listing and Financial Details
- Assessor Parcel Number 04742309
Map
Home Values in the Area
Average Home Value in this Area
Property History
| Date | Event | Price | Change | Sq Ft Price |
|---|---|---|---|---|
| 12/03/2024 12/03/24 | Sold | $454,990 | -- | $233 / Sq Ft |
| 08/11/2024 08/11/24 | Pending | -- | -- | -- |
Tax History
| Year | Tax Paid | Tax Assessment Tax Assessment Total Assessment is a certain percentage of the fair market value that is determined by local assessors to be the total taxable value of land and additions on the property. | Land | Improvement |
|---|---|---|---|---|
| 2024 | -- | $90,000 | $90,000 | -- |
Mortgage History
| Date | Status | Loan Amount | Loan Type |
|---|---|---|---|
| Open | $254,990 | New Conventional | |
| Closed | $254,990 | New Conventional |
Deed History
| Date | Type | Sale Price | Title Company |
|---|---|---|---|
| Special Warranty Deed | $455,000 | None Listed On Document | |
| Special Warranty Deed | $455,000 | None Listed On Document |
Similar Homes in Charlotte, NC
Source: Canopy MLS (Canopy Realtor® Association)
MLS Number: 4158357
APN: 047-423-09
- 3222 Stelfox St
- 3218 Stelfox St
- 3210 Stelfox St
- 3232 Stelfox St
- 3248 Stelfox St
- 3244 Stelfox St
- 3236 Stelfox St
- 5047 Westmead Ln
- 5015 Westmead Ln
- 5029 Westmead Ln
- 5033 Westmead Ln
- 5037 Westmead Ln
- 5055 Westmead Ln
- 5051 Westmead Ln
- 2107 W Mallard Creek Church Rd
- 2125 Arbor Vista Dr
- 2113 Bayou Trace Dr Unit Lot 12
- 2109 Bayou Trace Dr Unit Lot 11
- 2105 Bayou Trace Dr Unit Lot 10
- 5004 Rill Ct Unit 37
