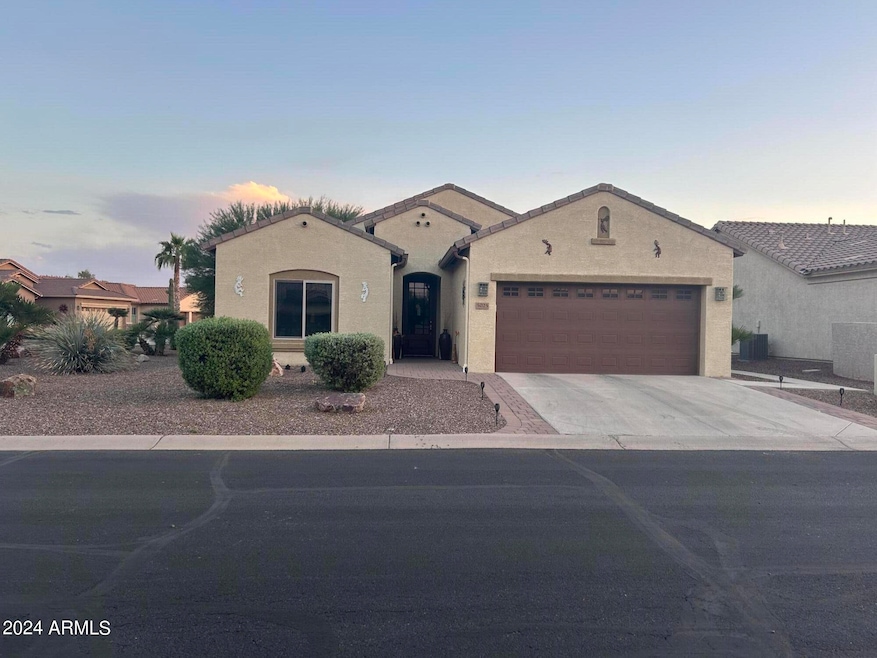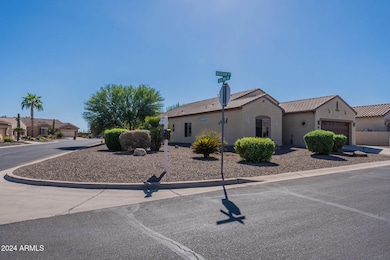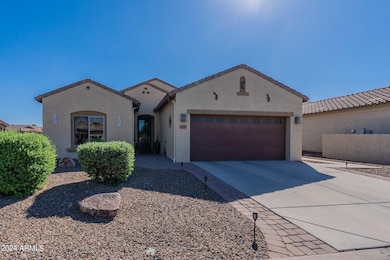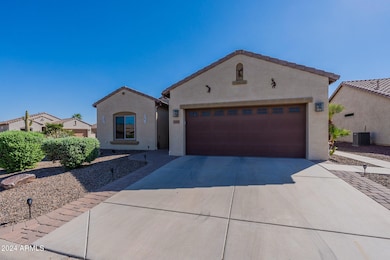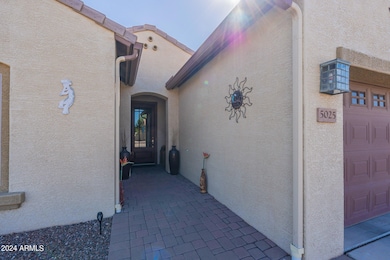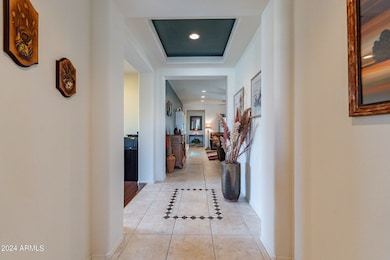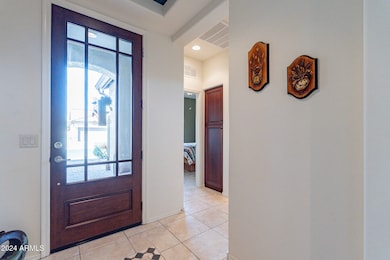
Estimated payment $2,724/month
Highlights
- Golf Course Community
- Gated with Attendant
- RV Parking in Community
- Fitness Center
- Spa
- Clubhouse
About This Home
BEAUTIFUL FURNISHED Integra-block home on CORNER lot! This home features 2 Bedrooms, 2 Baths & DEN. Designer kitchen w/upgraded staggered cabinets & under cabinet lighting, SS appliances, granite counter tops, backsplash, pantry, Island & roll-out shelves. Kitchen opens to the dining and great room overlooking the beautiful backyard & covered extended patio with pergola. Master & 2nd bath have Piedrafina vanities & comfort height toilets. Decorative floor tile Inlays & 18x18 inch tile throughout NO CARPET. Garage has plenty of storage areas and a 4 ft. extension, sink & a utility door. Patio features a beer tap that stays with the house. Nice cold beer whenever you need it. Golf cart available on a separate bill of sale. Many extras include wooden blinds, upgraded fans, lighting, pre-wired for surround sound, 2-tone paint & rain gutters. Insulated garage has 4 Ft. EXT w/Workshop area, utility sink, built in cabinets & shelves for extra storage & service door. All new PVC. Spa & beer tap included. Water heater was replaced in 2017. Golf cart can be included with a strong offer. Club Car 2010. New tires 2024 and new batteries 2023. Some wall hangings and personal items do not convey. WASHER, DRYER & REFRIGERATOR are gifts from the sellers. Most furnishings included.
Home Details
Home Type
- Single Family
Est. Annual Taxes
- $2,777
Year Built
- Built in 2009
Lot Details
- 7,412 Sq Ft Lot
- Desert faces the front and back of the property
- Partially Fenced Property
- Block Wall Fence
- Corner Lot
- Front and Back Yard Sprinklers
- Sprinklers on Timer
HOA Fees
- $267 Monthly HOA Fees
Parking
- 2 Car Garage
- Oversized Parking
Home Design
- Tile Roof
- Block Exterior
- Stucco
Interior Spaces
- 1,745 Sq Ft Home
- 1-Story Property
- Furnished
- Ceiling height of 9 feet or more
- Ceiling Fan
- Double Pane Windows
- Low Emissivity Windows
- Vinyl Clad Windows
- Tile Flooring
Kitchen
- Eat-In Kitchen
- Breakfast Bar
- Built-In Microwave
- Kitchen Island
- Granite Countertops
Bedrooms and Bathrooms
- 2 Bedrooms
- 2 Bathrooms
Schools
- Adult Elementary And Middle School
- Adult High School
Utilities
- Cooling Available
- Heating System Uses Natural Gas
- Water Softener
- Cable TV Available
Additional Features
- No Interior Steps
- Spa
Listing and Financial Details
- Tax Lot 155
- Assessor Parcel Number 402-30-504
Community Details
Overview
- Association fees include ground maintenance, street maintenance
- Robson Ranch Cg HOA, Phone Number (520) 426-3355
- Built by Robson
- Robson Ranch Subdivision
- RV Parking in Community
Amenities
- Clubhouse
- Theater or Screening Room
- Recreation Room
Recreation
- Golf Course Community
- Tennis Courts
- Fitness Center
- Heated Community Pool
- Community Spa
- Bike Trail
Security
- Gated with Attendant
Map
Home Values in the Area
Average Home Value in this Area
Tax History
| Year | Tax Paid | Tax Assessment Tax Assessment Total Assessment is a certain percentage of the fair market value that is determined by local assessors to be the total taxable value of land and additions on the property. | Land | Improvement |
|---|---|---|---|---|
| 2025 | $2,777 | $34,546 | -- | -- |
| 2024 | $2,696 | $34,301 | -- | -- |
| 2023 | $2,802 | $27,226 | $5,184 | $22,042 |
| 2022 | $2,696 | $22,846 | $5,184 | $17,662 |
| 2021 | $2,873 | $20,364 | $0 | $0 |
| 2020 | $2,868 | $20,344 | $0 | $0 |
| 2019 | $2,763 | $19,616 | $0 | $0 |
| 2018 | $2,681 | $18,117 | $0 | $0 |
| 2017 | $3,370 | $19,536 | $0 | $0 |
| 2016 | $3,373 | $19,238 | $4,000 | $15,238 |
| 2014 | $2,534 | $16,967 | $4,000 | $12,967 |
Property History
| Date | Event | Price | Change | Sq Ft Price |
|---|---|---|---|---|
| 04/08/2025 04/08/25 | Price Changed | $399,500 | -0.6% | $229 / Sq Ft |
| 12/08/2024 12/08/24 | Price Changed | $402,000 | -6.5% | $230 / Sq Ft |
| 10/16/2024 10/16/24 | For Sale | $430,000 | +109.9% | $246 / Sq Ft |
| 07/17/2017 07/17/17 | Sold | $204,900 | -3.8% | $117 / Sq Ft |
| 06/20/2017 06/20/17 | Pending | -- | -- | -- |
| 05/31/2017 05/31/17 | Price Changed | $212,900 | -2.8% | $122 / Sq Ft |
| 05/01/2017 05/01/17 | Price Changed | $219,000 | -4.4% | $126 / Sq Ft |
| 03/26/2017 03/26/17 | For Sale | $229,000 | -- | $131 / Sq Ft |
Deed History
| Date | Type | Sale Price | Title Company |
|---|---|---|---|
| Warranty Deed | -- | None Available | |
| Special Warranty Deed | $204,900 | None Available | |
| Special Warranty Deed | -- | None Available | |
| Interfamily Deed Transfer | -- | Alta Commitment For Title In | |
| Foreclosure Deed | -- | None Available | |
| Interfamily Deed Transfer | -- | None Available | |
| Special Warranty Deed | $250,406 | Old Republic Title Agency |
Mortgage History
| Date | Status | Loan Amount | Loan Type |
|---|---|---|---|
| Previous Owner | $233,923 | VA | |
| Previous Owner | $224,480 | FHA | |
| Previous Owner | $229,308 | FHA |
Similar Homes in Eloy, AZ
Source: Arizona Regional Multiple Listing Service (ARMLS)
MLS Number: 6768892
APN: 402-30-504
- 5044 W Buckskin Dr
- 5083 W Buckskin Dr
- 5161 N Scottsdale Rd
- 5184 W Buckskin Dr
- 5181 W Buckskin Dr
- 5352 N Gila Trail Dr
- 5196 W Tortoise Dr Unit 6
- 5219 W Buckskin Dr
- 4863 W Picacho Dr
- 4751 W Pueblo Dr
- 3300 W Picacho Dr Unit 3
- 5118 N Cordes Rd
- 5328 N Cordes Dr
- 4696 W Buckskin Dr
- 4756 W Nogales Way
- 4658 W Buckskin Dr
- 5351 N Pioneer Dr
- 5245 N Grand Canyon Dr
- 4596 W Loma Verde Ave
- 5251 W Posse Dr
