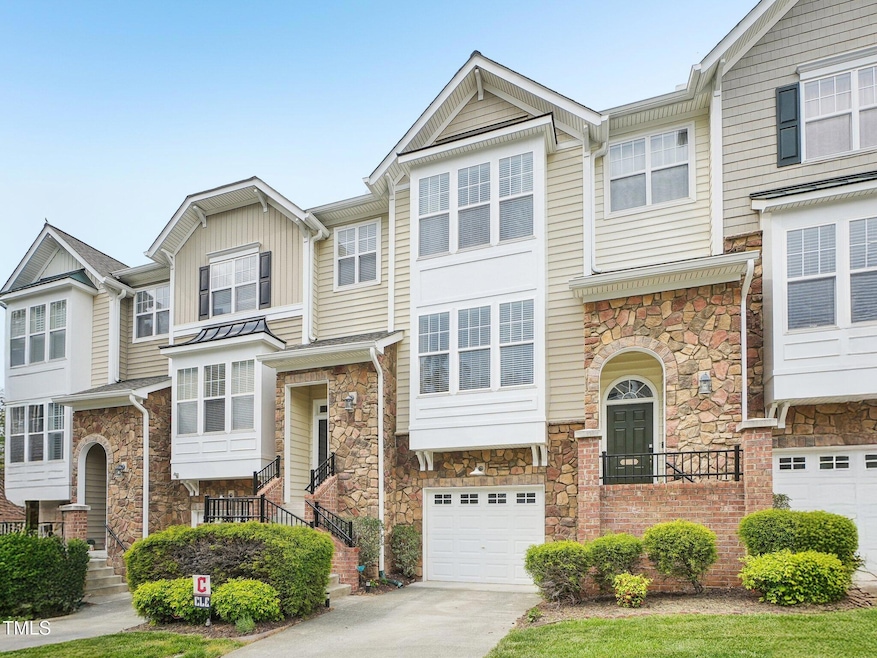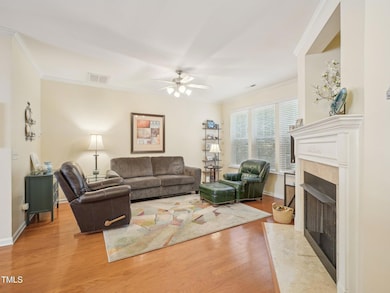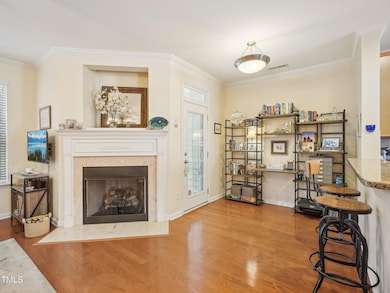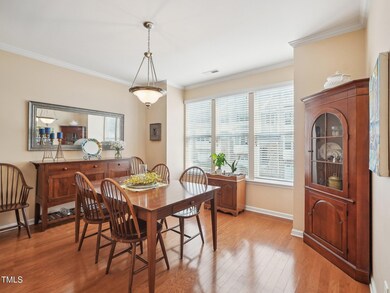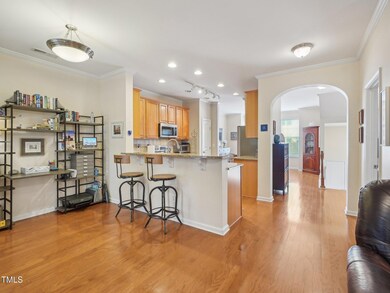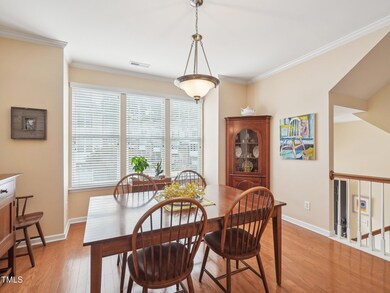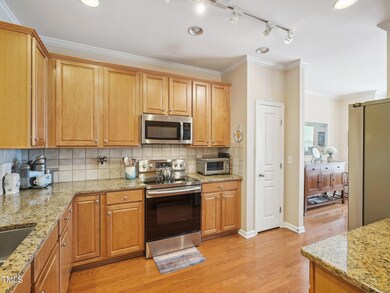
5026 Celtic Ct Raleigh, NC 27612
Estimated payment $2,899/month
Highlights
- View of Trees or Woods
- Clubhouse
- Transitional Architecture
- Oberlin Middle School Rated A-
- Deck
- Wood Flooring
About This Home
Pristine Home in Sought-After Glenwood North - Move-In Ready!Welcome to this beautifully maintained 4-bedroom, 3.5-bath home offering comfort, space, and convenience in one of the area's most desirable neighborhoods.The main level boasts a cozy family room with a fireplace, a formal dining room perfect for entertaining, a well-appointed kitchen with a sunny breakfast nook, and a convenient half bath.Upstairs, you'll find a spacious primary suite with private bath, along with two additional bedrooms and another full bath.The versatile lower level includes a fourth bedroom (or bonus room) with an attached full bath and access to a private rear patio—ideal for guests, a home office, or flex space.Enjoy peaceful views of the wooded backdrop, creating a serene outdoor setting perfect for relaxing or birdwatching.All this in an unbeatable location—just minutes from shops, dining, parks, and more!
Townhouse Details
Home Type
- Townhome
Est. Annual Taxes
- $3,608
Year Built
- Built in 2007
Lot Details
- 1,742 Sq Ft Lot
HOA Fees
- $170 Monthly HOA Fees
Parking
- 1 Car Attached Garage
- Private Driveway
- 1 Open Parking Space
Home Design
- Transitional Architecture
- Brick or Stone Mason
- Slab Foundation
- Shingle Roof
- Composition Roof
- Vinyl Siding
- Stone
Interior Spaces
- 2,301 Sq Ft Home
- 3-Story Property
- High Ceiling
- Ceiling Fan
- Gas Log Fireplace
- Entrance Foyer
- Family Room with Fireplace
- Breakfast Room
- Dining Room
- Views of Woods
- Laundry on upper level
Kitchen
- Dishwasher
- Granite Countertops
- Disposal
Flooring
- Wood
- Carpet
- Tile
Bedrooms and Bathrooms
- 4 Bedrooms
- Walk-In Closet
- Separate Shower in Primary Bathroom
- Bathtub with Shower
Outdoor Features
- Deck
- Patio
Schools
- York Elementary School
- Oberlin Middle School
- Broughton High School
Utilities
- Forced Air Heating and Cooling System
- Heating System Uses Natural Gas
- Natural Gas Connected
- Cable TV Available
Listing and Financial Details
- Assessor Parcel Number 0786272792
Community Details
Overview
- Association fees include ground maintenance, road maintenance
- Glenwood North Townhomes Association, Phone Number (919) 233-7660
- Glenwood North Townhomes Subdivision
Amenities
- Clubhouse
Recreation
- Community Pool
Map
Home Values in the Area
Average Home Value in this Area
Tax History
| Year | Tax Paid | Tax Assessment Tax Assessment Total Assessment is a certain percentage of the fair market value that is determined by local assessors to be the total taxable value of land and additions on the property. | Land | Improvement |
|---|---|---|---|---|
| 2024 | $3,608 | $413,081 | $100,000 | $313,081 |
| 2023 | $3,204 | $292,095 | $50,000 | $242,095 |
| 2022 | $2,977 | $292,095 | $50,000 | $242,095 |
| 2021 | $2,862 | $292,095 | $50,000 | $242,095 |
| 2020 | $2,810 | $292,095 | $50,000 | $242,095 |
| 2019 | $2,847 | $243,941 | $44,000 | $199,941 |
| 2018 | $2,685 | $243,941 | $44,000 | $199,941 |
| 2017 | $2,558 | $243,941 | $44,000 | $199,941 |
| 2016 | $2,505 | $243,941 | $44,000 | $199,941 |
| 2015 | $2,644 | $253,430 | $46,000 | $207,430 |
| 2014 | -- | $253,430 | $46,000 | $207,430 |
Property History
| Date | Event | Price | Change | Sq Ft Price |
|---|---|---|---|---|
| 04/25/2025 04/25/25 | For Sale | $435,000 | -- | $189 / Sq Ft |
Deed History
| Date | Type | Sale Price | Title Company |
|---|---|---|---|
| Warranty Deed | $222,500 | None Available | |
| Special Warranty Deed | $217,000 | None Available | |
| Warranty Deed | $219,500 | None Available | |
| Interfamily Deed Transfer | -- | None Available | |
| Warranty Deed | $255,000 | None Available |
Mortgage History
| Date | Status | Loan Amount | Loan Type |
|---|---|---|---|
| Open | $197,000 | New Conventional | |
| Closed | $200,000 | New Conventional | |
| Previous Owner | $221,650 | VA | |
| Previous Owner | $144,000 | New Conventional | |
| Previous Owner | $62,500 | Credit Line Revolving | |
| Previous Owner | $154,350 | Unknown |
Similar Homes in the area
Source: Doorify MLS
MLS Number: 10091717
APN: 0786.05-27-2792-000
- 5815 Cameo Glass Way
- 5702 Cameo Glass Way
- 5033 Amber Clay Ln
- 5053 Amber Clay Ln
- 5902 Black Marble Ct
- 5906 Black Marble Ct
- 4924 Amber Clay Ln
- 5117 Singing Wind Dr
- 5901 Chivalry Ct
- 5734 Corbon Crest Ln
- 5710 Corbon Crest Ln
- 4709 Delta Lake Dr
- 5551 Vista View Ct
- 5421 Vista View Ct
- 5507 Vista View Ct
- 5505 Crabtree Park Ct
- 5430 Crabtree Park Ct
- 8000 Elderson Ln
- 8009 Tobin Place
- 6233 Pesta Ct
