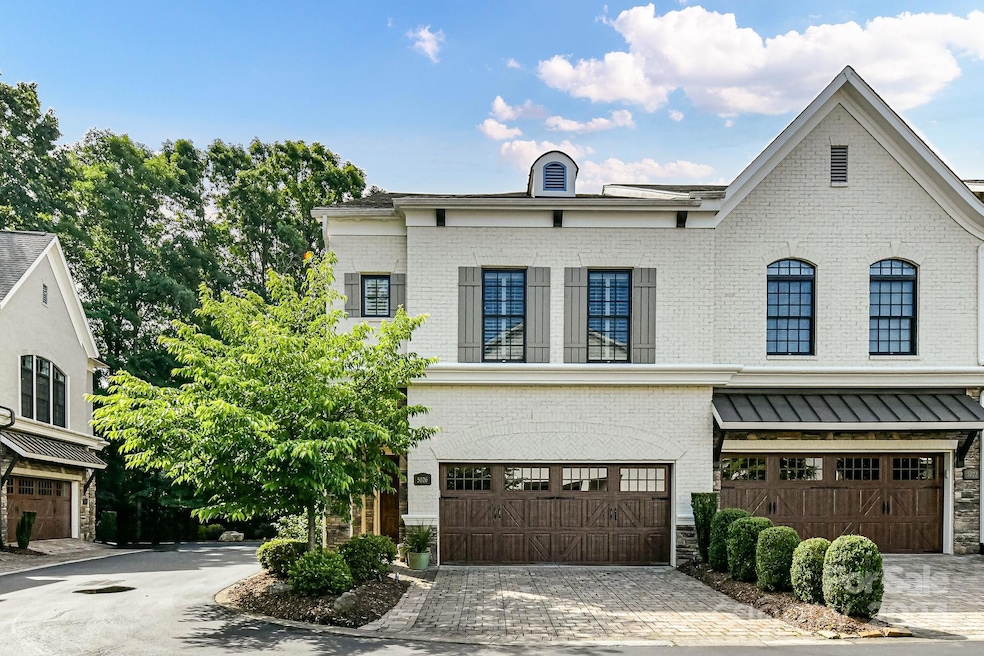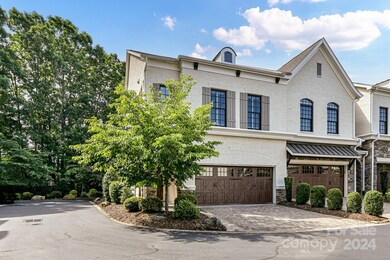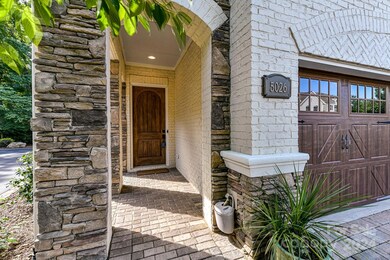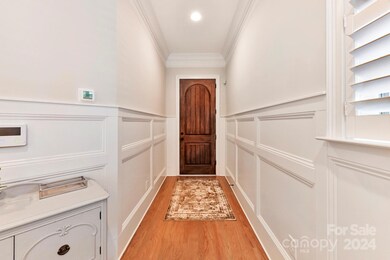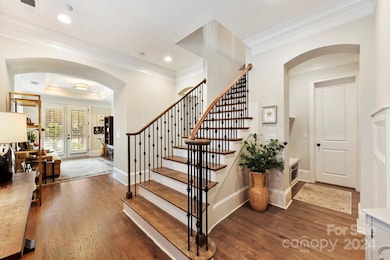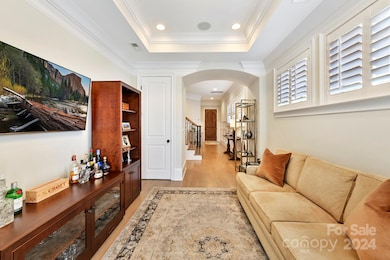
5026 Vernet Ln Charlotte, NC 28210
Foxcroft NeighborhoodHighlights
- Open Floorplan
- Private Lot
- Wood Flooring
- Sharon Elementary Rated A-
- Wooded Lot
- End Unit
About This Home
As of August 2024Luxury living in the heart of South Park! This end-unit townhome built with Old-world European architecture offers stunning design in a prime location. Step inside to discover an open floor plan, highlighted by 10-foot ceilings. The gourmet kitchen features elegant cabinetry, under cabinet lighting, and a stunning 10-foot island. Equipped with a gas 5-burner stove, double ovens, island microwave, and a pot filler, along with sleek quartz countertops, this kitchen is as functional as it is beautiful. The large family room has a cozy gas-log fireplace. Each of the 3 bedrooms in this home offers its own full bathroom. The owner's suite is a true retreat, featuring an oversized walk-in shower and dual vanities. Outside, you'll find a private, wooded yard with a charming paver patio, half of which is covered, providing the perfect spot to relax. Additional features include gutter guards, plantation shutters, site-finished hardwood floors, custom closets, crown molding, and a 2-car garage.
Last Agent to Sell the Property
Cottingham Chalk Brokerage Email: lredfern@cottinghamchalk.com License #302307

Townhouse Details
Home Type
- Townhome
Est. Annual Taxes
- $7,355
Year Built
- Built in 2017
Lot Details
- End Unit
- Irrigation
- Wooded Lot
- Lawn
HOA Fees
- $272 Monthly HOA Fees
Parking
- 2 Car Attached Garage
- Driveway
Home Design
- Slab Foundation
- Four Sided Brick Exterior Elevation
- Stone Veneer
Interior Spaces
- 3-Story Property
- Open Floorplan
- Sound System
- Mud Room
- Entrance Foyer
- Family Room with Fireplace
- Home Security System
Kitchen
- Double Oven
- Gas Cooktop
- Microwave
- Plumbed For Ice Maker
- Dishwasher
- Kitchen Island
- Disposal
Flooring
- Wood
- Tile
Bedrooms and Bathrooms
- Walk-In Closet
Outdoor Features
- Balcony
- Patio
- Front Porch
Schools
- Sharon Elementary School
- Alexander Graham Middle School
- South Mecklenburg High School
Utilities
- Forced Air Zoned Heating and Cooling System
- Heating System Uses Natural Gas
- Gas Water Heater
Community Details
- Cedar Management Association, Phone Number (704) 644-8808
- Built by David Weekley
- Avignon At Southpark Subdivision
- Mandatory home owners association
Listing and Financial Details
- Assessor Parcel Number 183-142-17
Map
Home Values in the Area
Average Home Value in this Area
Property History
| Date | Event | Price | Change | Sq Ft Price |
|---|---|---|---|---|
| 08/01/2024 08/01/24 | Sold | $1,175,000 | -3.3% | $428 / Sq Ft |
| 05/30/2024 05/30/24 | Pending | -- | -- | -- |
| 05/17/2024 05/17/24 | Price Changed | $1,215,000 | -2.8% | $443 / Sq Ft |
| 02/10/2024 02/10/24 | For Sale | $1,250,000 | -- | $456 / Sq Ft |
Tax History
| Year | Tax Paid | Tax Assessment Tax Assessment Total Assessment is a certain percentage of the fair market value that is determined by local assessors to be the total taxable value of land and additions on the property. | Land | Improvement |
|---|---|---|---|---|
| 2023 | $7,355 | $889,300 | $220,000 | $669,300 |
| 2022 | $7,355 | $749,200 | $220,000 | $529,200 |
| 2021 | $7,344 | $749,200 | $220,000 | $529,200 |
| 2020 | $7,337 | $749,200 | $220,000 | $529,200 |
| 2019 | $7,321 | $749,200 | $220,000 | $529,200 |
| 2018 | $5,866 | $125,000 | $125,000 | $0 |
| 2017 | $1,618 | $125,000 | $125,000 | $0 |
| 2016 | $1,618 | $100 | $100 | $0 |
Mortgage History
| Date | Status | Loan Amount | Loan Type |
|---|---|---|---|
| Previous Owner | $560,000 | New Conventional | |
| Closed | $0 | Future Advance Clause Open End Mortgage |
Deed History
| Date | Type | Sale Price | Title Company |
|---|---|---|---|
| Warranty Deed | $1,175,000 | Investors Title Insurance Comp | |
| Warranty Deed | -- | None Available | |
| Warranty Deed | $801,000 | None Available | |
| Special Warranty Deed | $636,500 | None Available |
About the Listing Agent

Home. It’s where your story begins, and every move marks the beginning or end of a chapter. My role is to help navigate through the process to find you the perfect place to continue your story. I have called Charlotte my home for 15 years, and I strive to show my clients why I love this city. I aim to provide my clients with a thorough understanding of the local market and factors that impact the local values — transportation, schools, taxes, open spaces, location and lifestyle. Displaying
Lindsay's Other Listings
Source: Canopy MLS (Canopy Realtor® Association)
MLS Number: 4107509
APN: 183-142-17
- 3309 Stettler View Rd Unit 230
- 4860 S Hill View Dr Unit 67
- 4605 Curraghmore Rd Unit 4605
- 2924 Sharon View Rd Unit C
- 2924 Sharon View Rd Unit B
- 2924 Sharon View Rd Unit A
- 3625 Colony Crossing Dr
- 3615 Maple Glenn Ln Unit 8
- 5003 Sharon Rd Unit S
- 5001 Sharon Rd Unit H
- 2825 Sharon View Rd
- 5009 Sharon Rd Unit E
- 5011 Sharon Rd Unit J
- 5011 Sharon Rd Unit B
- 5007 Sharon Rd Unit R
- 5007 Sharon Rd Unit S
- 3301 Mountainbrook Rd
- 4536 Fox Brook Ln
- 6319 Hazelton Dr
- 3324 Champaign St
