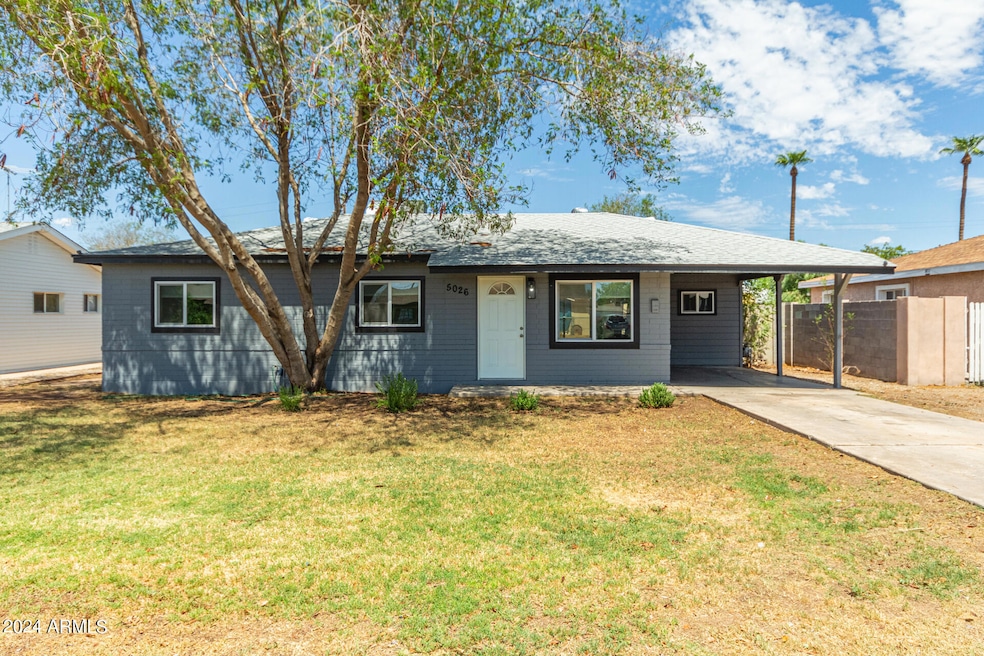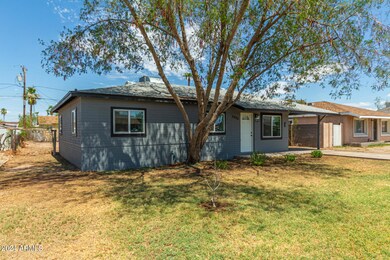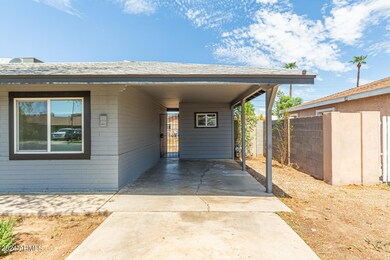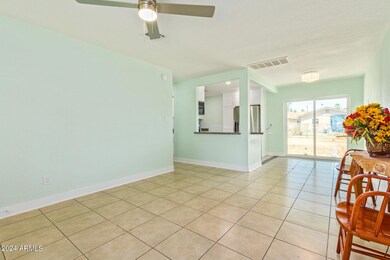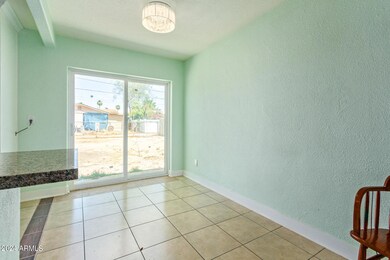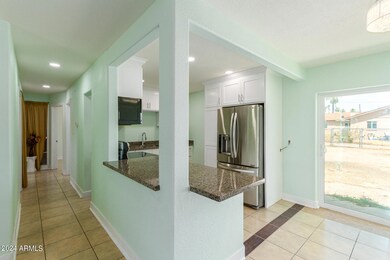
5026 W Lamar Rd Glendale, AZ 85301
Cavalier Dale NeighborhoodHighlights
- RV Gated
- Eat-In Kitchen
- Tile Flooring
- No HOA
- Double Pane Windows
- Grass Covered Lot
About This Home
As of December 2024Welcome to your completely remodeled home in the heart of Glendale! Step inside this charming 3 bed 1 bath home with a beautifully remodeled kitchen featuring granite countertops, brand new shaker cabinets & all new stainless steel appliances, including a brand new stove & refrigerator! Newly painted inside & out with newer AC & roof. Has recessed lighting throughout & includes washer & dryer! Ready for you to move in! Has no HOA & is just minutes away from Historic Downtown Glendale. You won't want to miss out on this amazing opportunity!
Home Details
Home Type
- Single Family
Est. Annual Taxes
- $468
Year Built
- Built in 1954
Lot Details
- 6,003 Sq Ft Lot
- Chain Link Fence
- Grass Covered Lot
Home Design
- Composition Roof
- Block Exterior
Interior Spaces
- 962 Sq Ft Home
- 1-Story Property
- Double Pane Windows
- Tile Flooring
Kitchen
- Kitchen Updated in 2024
- Eat-In Kitchen
Bedrooms and Bathrooms
- 3 Bedrooms
- Bathroom Updated in 2024
- 1 Bathroom
Parking
- 2 Open Parking Spaces
- 1 Carport Space
- RV Gated
Schools
- Glenn F Burton Elementary School
- Glendale Landmark Middle School
- Apollo High School
Utilities
- Refrigerated Cooling System
- Heating Available
- Cable TV Available
Community Details
- No Home Owners Association
- Association fees include no fees
- Cavalier Dale Subdivision
Listing and Financial Details
- Tax Lot 56
- Assessor Parcel Number 146-17-056
Map
Home Values in the Area
Average Home Value in this Area
Property History
| Date | Event | Price | Change | Sq Ft Price |
|---|---|---|---|---|
| 12/11/2024 12/11/24 | Sold | $320,000 | -1.5% | $333 / Sq Ft |
| 11/06/2024 11/06/24 | Pending | -- | -- | -- |
| 10/04/2024 10/04/24 | Price Changed | $325,000 | -1.5% | $338 / Sq Ft |
| 10/03/2024 10/03/24 | For Sale | $330,000 | 0.0% | $343 / Sq Ft |
| 09/14/2024 09/14/24 | Off Market | $330,000 | -- | -- |
| 08/24/2024 08/24/24 | For Sale | $330,000 | +29.4% | $343 / Sq Ft |
| 03/01/2024 03/01/24 | Sold | $255,000 | -15.0% | $265 / Sq Ft |
| 02/08/2024 02/08/24 | Pending | -- | -- | -- |
| 01/26/2024 01/26/24 | For Sale | $300,000 | +17.6% | $312 / Sq Ft |
| 01/24/2024 01/24/24 | Off Market | $255,000 | -- | -- |
| 01/23/2024 01/23/24 | For Sale | $300,000 | 0.0% | $312 / Sq Ft |
| 01/16/2024 01/16/24 | Pending | -- | -- | -- |
| 01/06/2024 01/06/24 | For Sale | $300,000 | +252.9% | $312 / Sq Ft |
| 09/04/2013 09/04/13 | Sold | $85,000 | +6.3% | $88 / Sq Ft |
| 08/07/2013 08/07/13 | Pending | -- | -- | -- |
| 08/02/2013 08/02/13 | Price Changed | $79,999 | -5.9% | $83 / Sq Ft |
| 07/25/2013 07/25/13 | For Sale | $85,000 | -- | $88 / Sq Ft |
Tax History
| Year | Tax Paid | Tax Assessment Tax Assessment Total Assessment is a certain percentage of the fair market value that is determined by local assessors to be the total taxable value of land and additions on the property. | Land | Improvement |
|---|---|---|---|---|
| 2025 | $516 | $4,365 | -- | -- |
| 2024 | $468 | $4,157 | -- | -- |
| 2023 | $468 | $19,210 | $3,840 | $15,370 |
| 2022 | $466 | $14,800 | $2,960 | $11,840 |
| 2021 | $464 | $13,080 | $2,610 | $10,470 |
| 2020 | $469 | $11,520 | $2,300 | $9,220 |
| 2019 | $465 | $9,950 | $1,990 | $7,960 |
| 2018 | $445 | $8,620 | $1,720 | $6,900 |
| 2017 | $452 | $7,000 | $1,400 | $5,600 |
| 2016 | $429 | $6,420 | $1,280 | $5,140 |
| 2015 | $404 | $4,920 | $980 | $3,940 |
Mortgage History
| Date | Status | Loan Amount | Loan Type |
|---|---|---|---|
| Open | $11,200 | New Conventional | |
| Closed | $11,200 | New Conventional | |
| Open | $314,204 | FHA | |
| Closed | $314,204 | FHA | |
| Previous Owner | $216,000 | Construction | |
| Previous Owner | $77,600 | New Conventional | |
| Previous Owner | $23,350 | Unknown | |
| Previous Owner | $100,000 | New Conventional | |
| Previous Owner | $15,670 | Unknown | |
| Previous Owner | $88,472 | Unknown | |
| Previous Owner | $23,157 | Unknown | |
| Previous Owner | $58,567 | VA |
Deed History
| Date | Type | Sale Price | Title Company |
|---|---|---|---|
| Warranty Deed | $320,000 | Security Title Agency | |
| Warranty Deed | $320,000 | Security Title Agency | |
| Warranty Deed | $255,000 | Pioneer Title | |
| Warranty Deed | $80,000 | American Title Service Agenc | |
| Cash Sale Deed | $32,000 | Lawyers Title Of Arizona Inc | |
| Trustee Deed | $106,392 | First American Title | |
| Warranty Deed | $125,000 | Title Guaranty Agency | |
| Warranty Deed | -- | Transnation Title | |
| Warranty Deed | $57,000 | Stewart Title & Trust |
Similar Homes in the area
Source: Arizona Regional Multiple Listing Service (ARMLS)
MLS Number: 6748161
APN: 146-17-056
- 5008 W Glendale Ave Unit 165
- 6733 N 49th Ave
- 4938 W Tuckey Ln
- 4913 W Krall St
- 4800 W Ocotillo Rd Unit 73
- 4800 W Ocotillo Rd Unit 74
- 4813 W Krall St
- 5207 W Myrtle Ave
- 6525 N 53rd Ave
- 6770 N 47th Ave Unit 1022
- 4765 W Mediterranean Dr
- 6633 N 54th Dr
- 4756 W Via Cynthia
- 7300 N 51st Ave Unit A259
- 7300 N 51st Ave Unit F177
- 7300 N 51st Ave Unit G142
- 7300 N 51st Ave Unit F91
- 7300 N 51st Ave Unit F99
- 7300 N 51st Ave Unit D212
- 7300 N 51st Ave Unit F93
