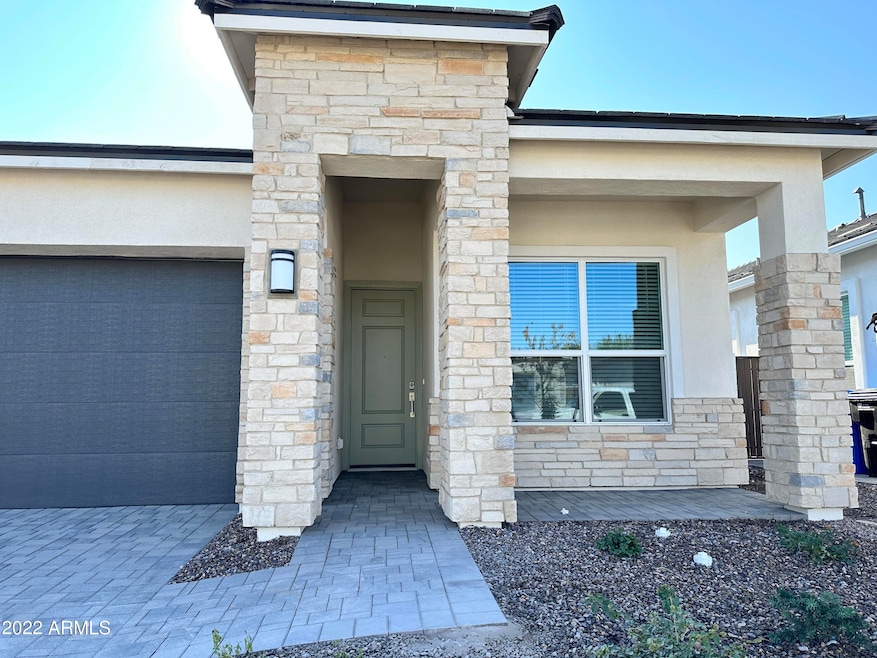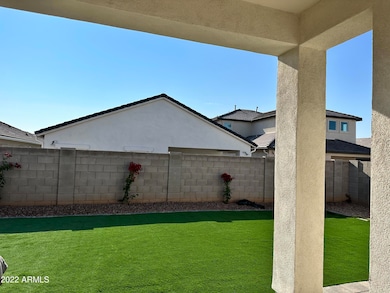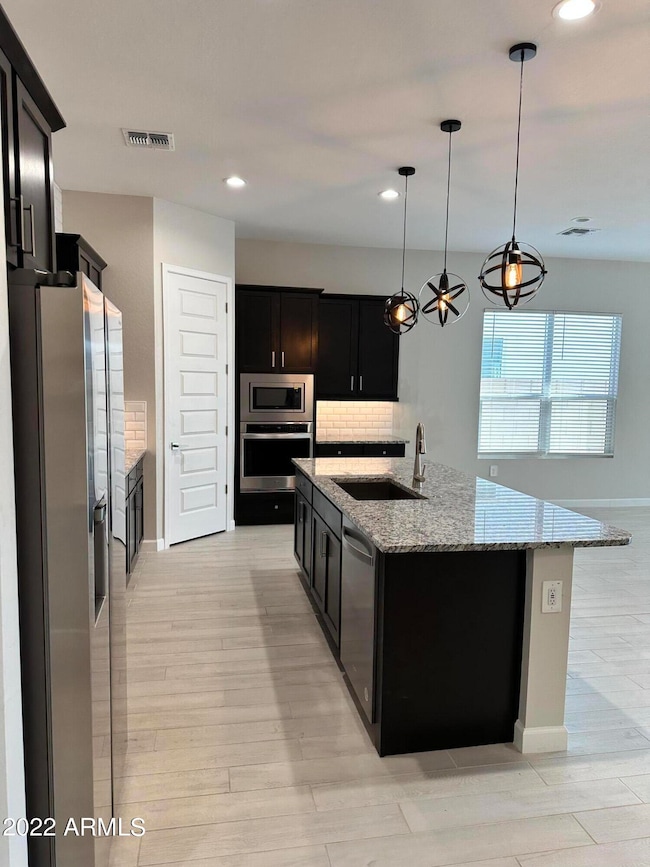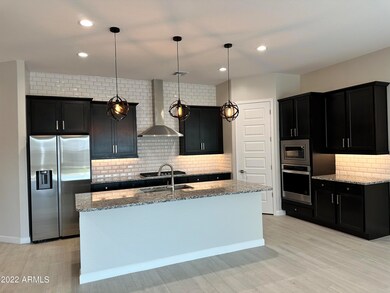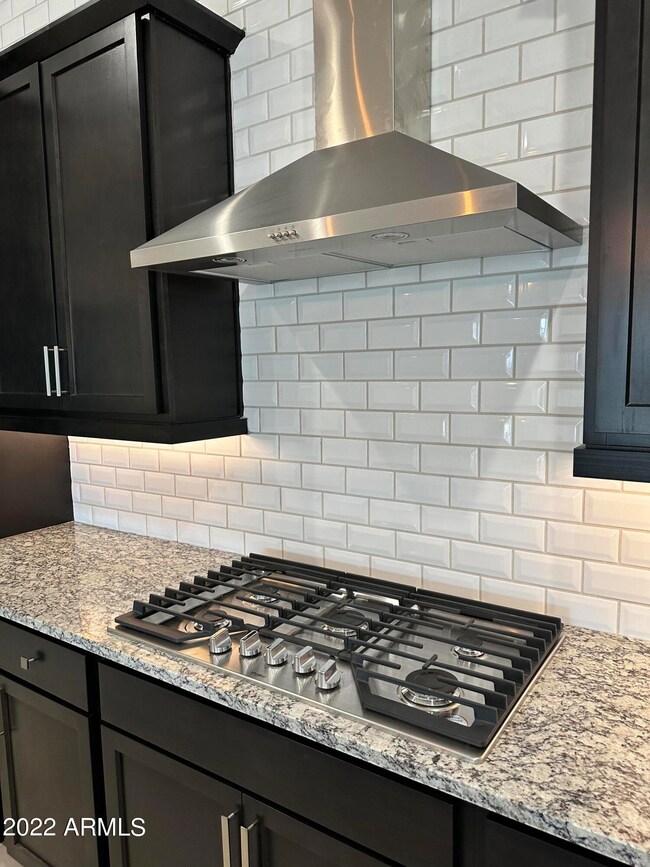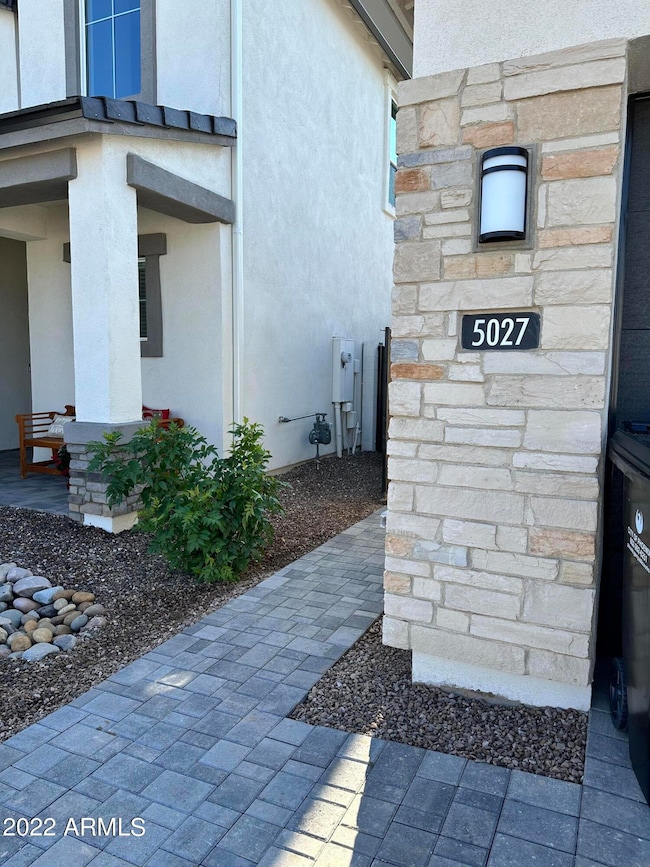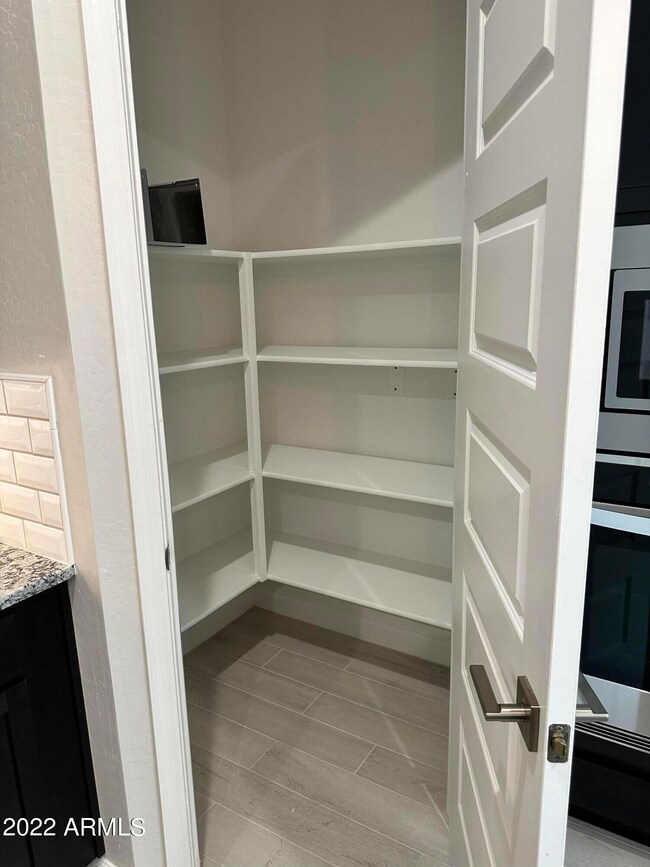
5027 E Paddock Place Scottsdale, AZ 85254
Paradise Valley NeighborhoodHighlights
- Gated Community
- Contemporary Architecture
- Community Pool
- Copper Canyon Elementary School Rated A
- Granite Countertops
- Covered patio or porch
About This Home
As of February 2025SIngle story! Best open floor plan 4 bedroom in Arabella! Amazing community!! Magic zip code! Perfectly like new! No maintenance yard. Lock and leave!
Gated and awesome location amongst the community! Bring your clothes and move in to this stunning home with stainless steel appliances (inclusive of fridge), brand new washer/dryer, finished landscape with turf and extended pavers, ceiling fans installed on mounted remotes, garage floor brand epoxy coated, neutral colors, very light and bright, upgraded in all the right places.
Home Details
Home Type
- Single Family
Est. Annual Taxes
- $4,070
Year Built
- Built in 2021
Lot Details
- 5,400 Sq Ft Lot
- Desert faces the front of the property
- Block Wall Fence
- Artificial Turf
- Front and Back Yard Sprinklers
- Sprinklers on Timer
HOA Fees
- $122 Monthly HOA Fees
Parking
- 2 Car Garage
- Garage Door Opener
Home Design
- Contemporary Architecture
- Wood Frame Construction
- Tile Roof
- Stone Exterior Construction
- Stucco
Interior Spaces
- 1,912 Sq Ft Home
- 1-Story Property
- Ceiling height of 9 feet or more
- Ceiling Fan
- Double Pane Windows
- Low Emissivity Windows
Kitchen
- Eat-In Kitchen
- Breakfast Bar
- Gas Cooktop
- Built-In Microwave
- Kitchen Island
- Granite Countertops
Flooring
- Carpet
- Tile
Bedrooms and Bathrooms
- 4 Bedrooms
- Primary Bathroom is a Full Bathroom
- 2 Bathrooms
- Dual Vanity Sinks in Primary Bathroom
Outdoor Features
- Covered patio or porch
Schools
- Copper Canyon Elementary School
- Sunrise Middle School
- Horizon High School
Utilities
- Refrigerated Cooling System
- Heating System Uses Natural Gas
- Tankless Water Heater
- Water Softener
- High Speed Internet
Listing and Financial Details
- Tax Lot 230
- Assessor Parcel Number 215-13-495
Community Details
Overview
- Association fees include ground maintenance, street maintenance
- City Property Mgmt Association, Phone Number (602) 437-4777
- Built by DR Horton
- Arabella Parcel 1 Subdivision, Mockingbird Floorplan
Recreation
- Community Playground
- Community Pool
- Bike Trail
Security
- Gated Community
Map
Home Values in the Area
Average Home Value in this Area
Property History
| Date | Event | Price | Change | Sq Ft Price |
|---|---|---|---|---|
| 02/04/2025 02/04/25 | Sold | $790,000 | +0.1% | $413 / Sq Ft |
| 01/22/2025 01/22/25 | Pending | -- | -- | -- |
| 01/20/2025 01/20/25 | For Sale | $789,000 | -- | $413 / Sq Ft |
Tax History
| Year | Tax Paid | Tax Assessment Tax Assessment Total Assessment is a certain percentage of the fair market value that is determined by local assessors to be the total taxable value of land and additions on the property. | Land | Improvement |
|---|---|---|---|---|
| 2025 | $4,070 | $40,892 | -- | -- |
| 2024 | $3,985 | $38,944 | -- | -- |
| 2023 | $3,985 | $65,070 | $13,010 | $52,060 |
| 2022 | $221 | $3,885 | $3,885 | $0 |
| 2021 | $221 | $3,300 | $3,300 | $0 |
Mortgage History
| Date | Status | Loan Amount | Loan Type |
|---|---|---|---|
| Previous Owner | $501,035 | New Conventional |
Deed History
| Date | Type | Sale Price | Title Company |
|---|---|---|---|
| Warranty Deed | $790,000 | Pioneer Title Agency | |
| Warranty Deed | $675,000 | Phoenix Title | |
| Special Warranty Deed | $721,035 | -- |
Similar Homes in Scottsdale, AZ
Source: Arizona Regional Multiple Listing Service (ARMLS)
MLS Number: 6806693
APN: 215-13-495
- 5031 E Paddock Place
- 5102 E Libby St
- 4864 E Muriel Dr
- 5102 E Charleston Ave
- 4923 E Village Dr
- 4834 E Shady Glen Ave
- 4928 E Michelle Dr
- 4829 E Charleston Ave
- 5114 E Anderson Dr
- 4936 E Villa Rita Dr
- 4822 E Charleston Ave
- 5112 E Woodridge Dr
- 18036 N 49th St
- 5114 E Hartford Ave
- 5117 E Bluefield Ave
- 18001 N 53rd St
- 18014 N 53rd Place
- 4714 E Angela Dr
- 18221 N 53rd St
- 18226 N 48th Place
