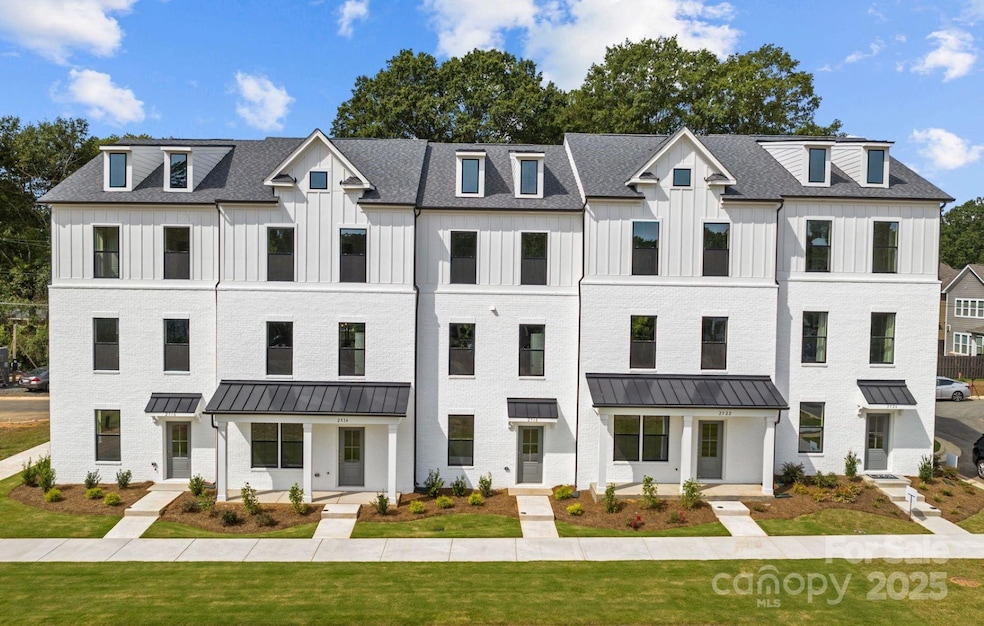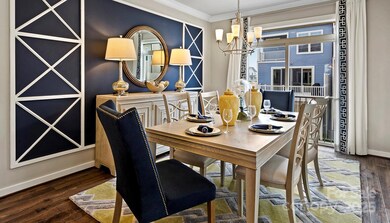
5027 Layman Dr Unit 24 Charlotte, NC 28226
Sardis Forest NeighborhoodEstimated payment $3,237/month
Highlights
- New Construction
- Open Floorplan
- Transitional Architecture
- East Mecklenburg High Rated A-
- Deck
- Lawn
About This Home
Brand New Construction! Experience modern living with a 3 bedroom townhome featuring beautiful finishes located in an ideal South Charlotte location! Just minutes away from shopping & dining!
Upon entry of this amazing three level, rear-load garage you’ll find a quiet study or bedroom & full bath, adjacent the foyer. Walk up the stairs to your light & bright second level where you’re greeted with a spacious breakfast area kitchen with an island and stainless steel appliances. The beautiful primary suite features two closets and an ensuite bath with dual sinks, tile floor, a walk-in tile shower with semi-frameless glass door and tile bench seat. The second bedroom has an ensuite full bath. he laundry area completes the 3rd level. Study on main level could be used for 3rd bedroom, has closet.
Lawn maintenance, water & sewer included in HOA fees. Location, Location, Location!
Listing Agent
DRB Group of North Carolina, LLC Brokerage Email: scastadoro@drbgroup.com License #124108
Open House Schedule
-
Saturday, April 26, 202510:00 am to 5:00 pm4/26/2025 10:00:00 AM +00:004/26/2025 5:00:00 PM +00:00Please stop by the model for light refreshments and we will walk you to the townhome. Looking forward to seeing you!Add to Calendar
-
Sunday, April 27, 20251:00 to 5:00 pm4/27/2025 1:00:00 PM +00:004/27/2025 5:00:00 PM +00:00Please stop by the model for light refreshments and we will walk you to the townhome. Looking forward to seeing you!Add to Calendar
Townhouse Details
Home Type
- Townhome
Year Built
- Built in 2024 | New Construction
HOA Fees
- $210 Monthly HOA Fees
Parking
- 1 Car Attached Garage
- Rear-Facing Garage
Home Design
- Home is estimated to be completed on 2/28/25
- Transitional Architecture
- Farmhouse Style Home
- Modern Architecture
- Brick Exterior Construction
- Slab Foundation
- Hardboard
Interior Spaces
- 3-Story Property
- Open Floorplan
- Wired For Data
- Pull Down Stairs to Attic
Kitchen
- Built-In Oven
- Electric Cooktop
- Microwave
- Plumbed For Ice Maker
- Dishwasher
- Kitchen Island
- Disposal
Flooring
- Tile
- Vinyl
Bedrooms and Bathrooms
- 3 Bedrooms | 1 Main Level Bedroom
- Split Bedroom Floorplan
- Walk-In Closet
Laundry
- Laundry closet
- Washer and Electric Dryer Hookup
Schools
- Lansdowne Elementary School
- South Charlotte Middle School
- Providence High School
Utilities
- Forced Air Zoned Heating and Cooling System
- Heat Pump System
- Electric Water Heater
- Cable TV Available
Additional Features
- Deck
- Lawn
Listing and Financial Details
- Assessor Parcel Number 16308244
Community Details
Overview
- Cams Association, Phone Number (704) 731-5560
- Alexander Providence Townhomes Condos
- Built by DRB Homes
- Alexander Providence Townhomes Subdivision, Henley Floorplan
- Mandatory home owners association
Recreation
- Recreation Facilities
Map
Home Values in the Area
Average Home Value in this Area
Property History
| Date | Event | Price | Change | Sq Ft Price |
|---|---|---|---|---|
| 03/25/2025 03/25/25 | Price Changed | $459,900 | -3.2% | $295 / Sq Ft |
| 02/28/2025 02/28/25 | Price Changed | $474,900 | -2.1% | $304 / Sq Ft |
| 02/08/2025 02/08/25 | Price Changed | $484,900 | -2.0% | $311 / Sq Ft |
| 01/03/2025 01/03/25 | Price Changed | $494,900 | -2.0% | $317 / Sq Ft |
| 12/02/2024 12/02/24 | Price Changed | $504,900 | -1.9% | $324 / Sq Ft |
| 11/30/2024 11/30/24 | Price Changed | $514,900 | +1.0% | $330 / Sq Ft |
| 11/30/2024 11/30/24 | For Sale | $509,900 | -- | $327 / Sq Ft |
Similar Homes in Charlotte, NC
Source: Canopy MLS (Canopy Realtor® Association)
MLS Number: 4204146
- 5027 Layman Dr
- 5023 Layman Dr Unit 25
- 5031 Layman Dr Unit 23
- 5019 Layman Dr
- 5019 Layman Dr Unit 26
- 5013 Layman Dr Unit 27
- 5030 Layman Dr Unit 16
- 5026 Layman Dr Unit 17
- 5022 Layman Dr Unit 18
- 5018 Layman Dr Unit 19
- 5009 Layman Dr Unit 28
- 5012 Layman Dr Unit 20
- 5012 Layman Dr
- 5008 Layman Dr Unit 21
- 5008 Layman Dr
- 5005 Layman Dr Unit 29
- 5004 Layman Dr Unit 22
- 4100 Alexander View Dr Unit 1
- 4210 Alexander View Dr Unit 38
- 4214 Alexander View Dr Unit 39






